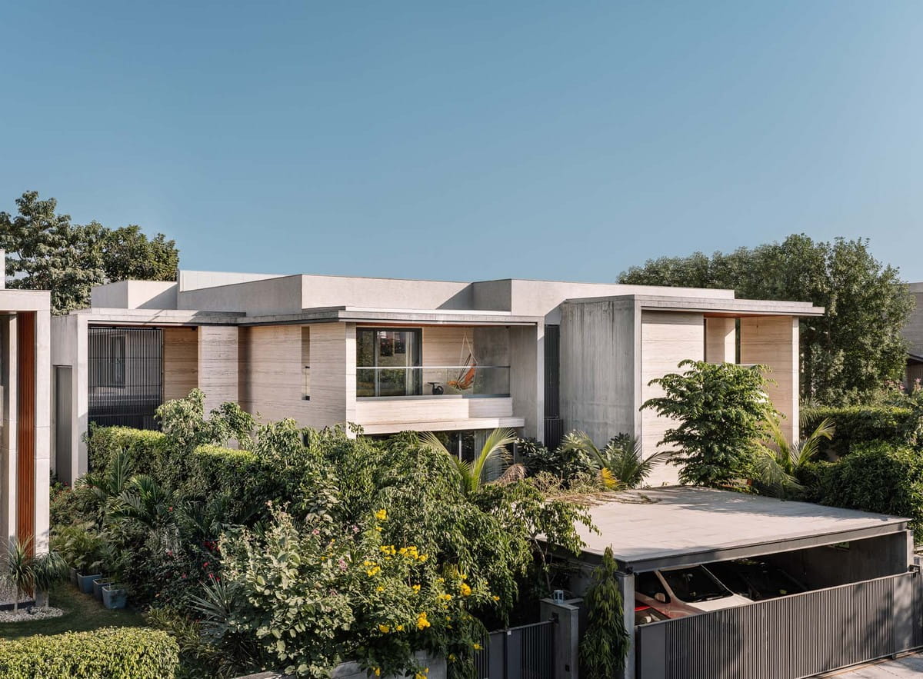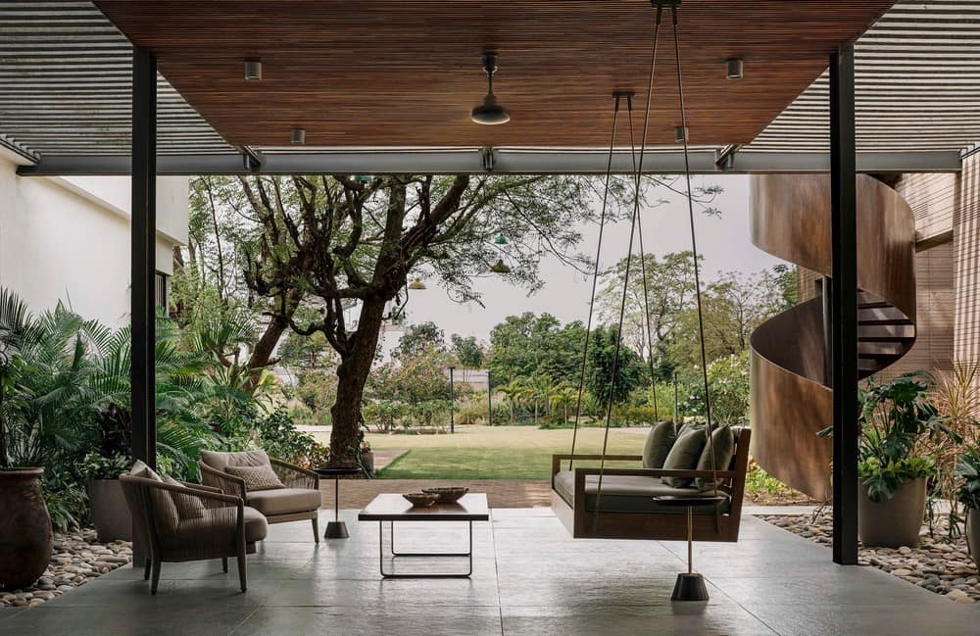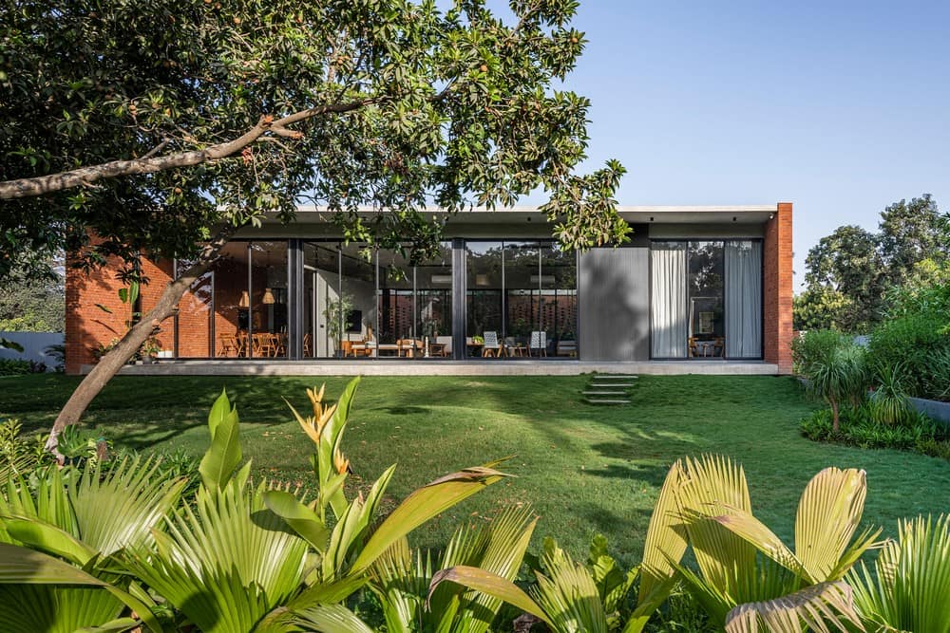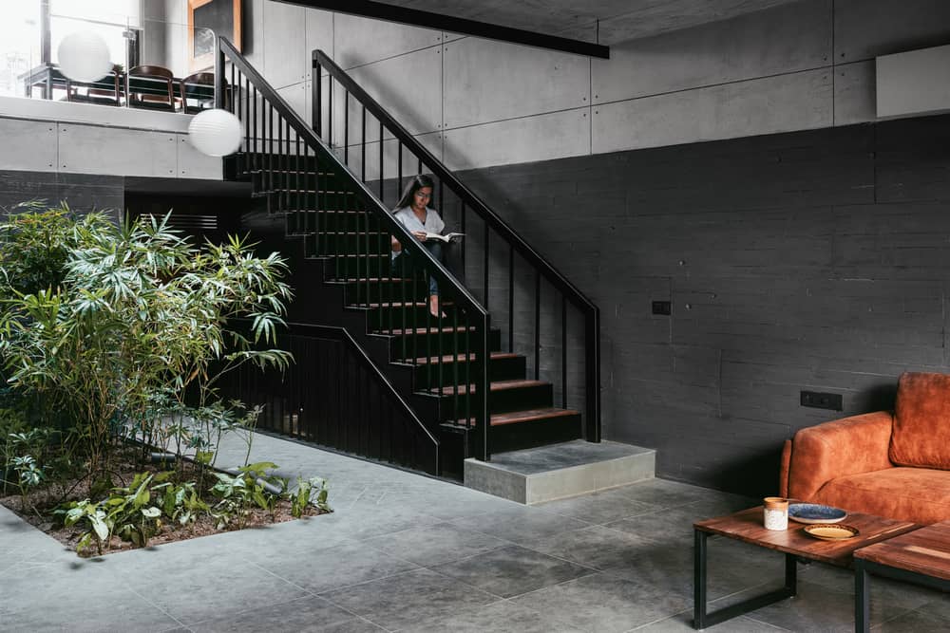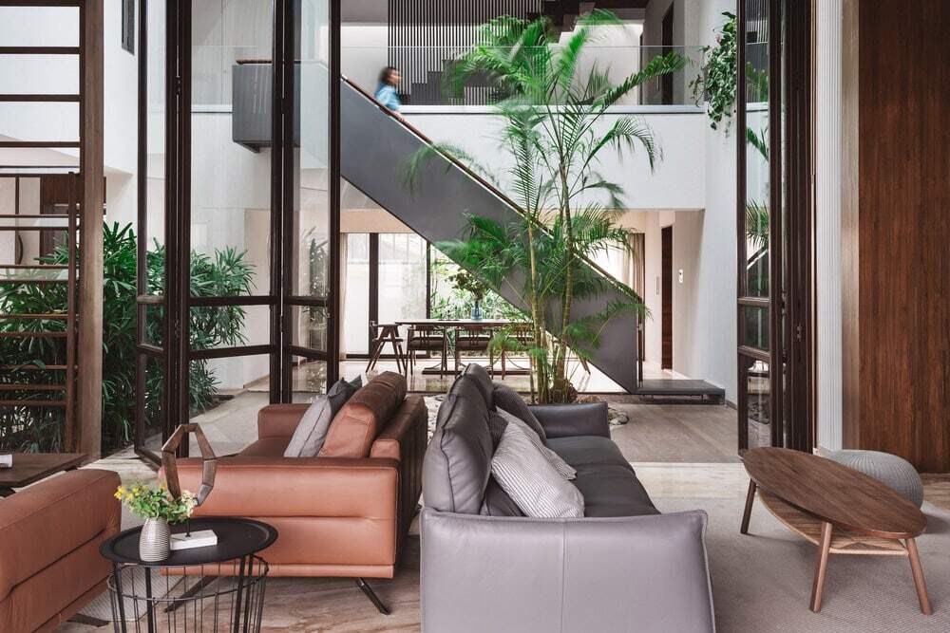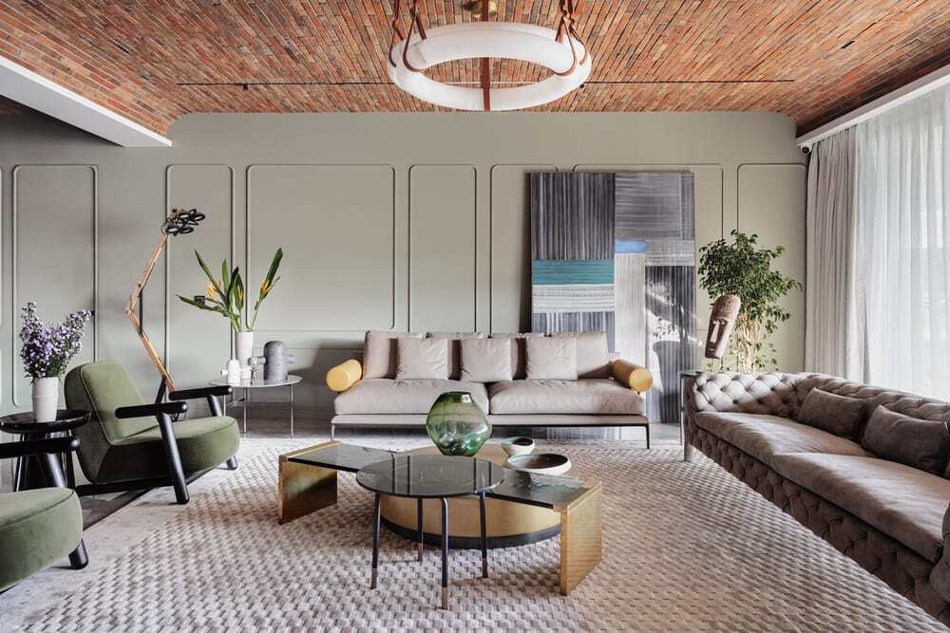SVB Realty Offices, Mumbai / ZERO9
SVB Realty Offices by ZERO9 transforms a landmark office space in Mumbai into a prestigious headquarters. When SVB Realty, a leading developer, acquired a 1,500‑square‑foot space, they turned to ZERO9 for a fresh design that makes a…


