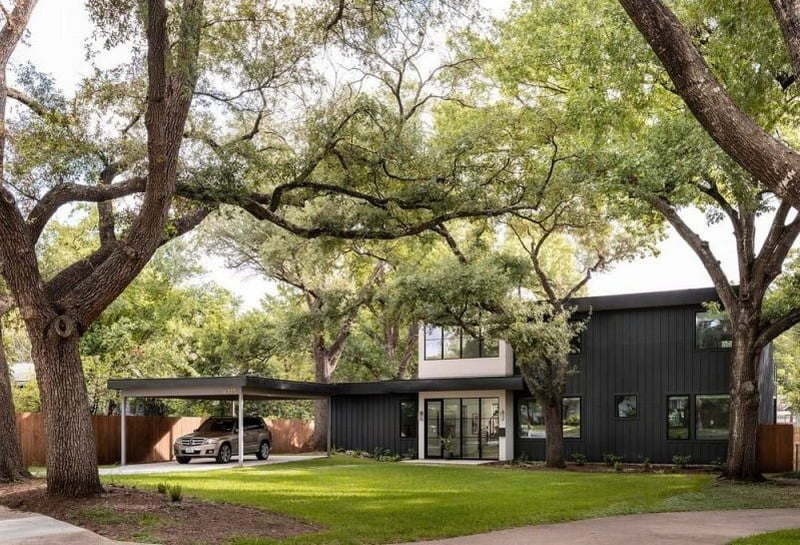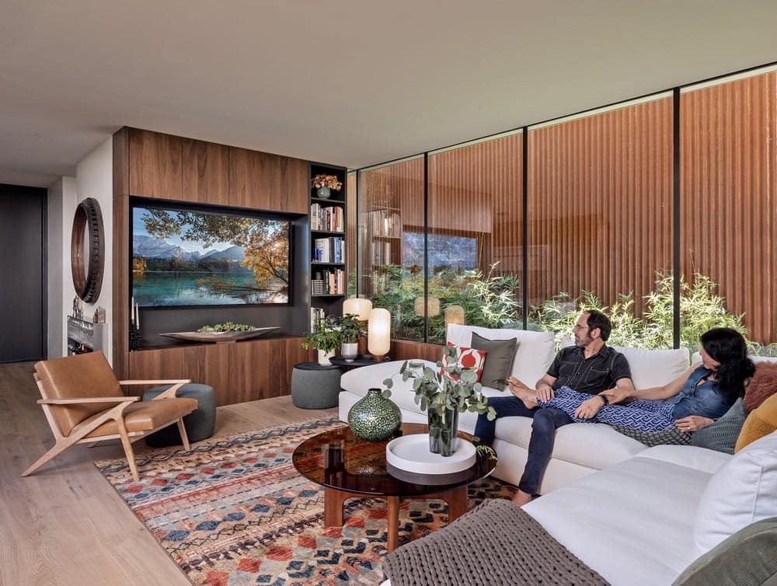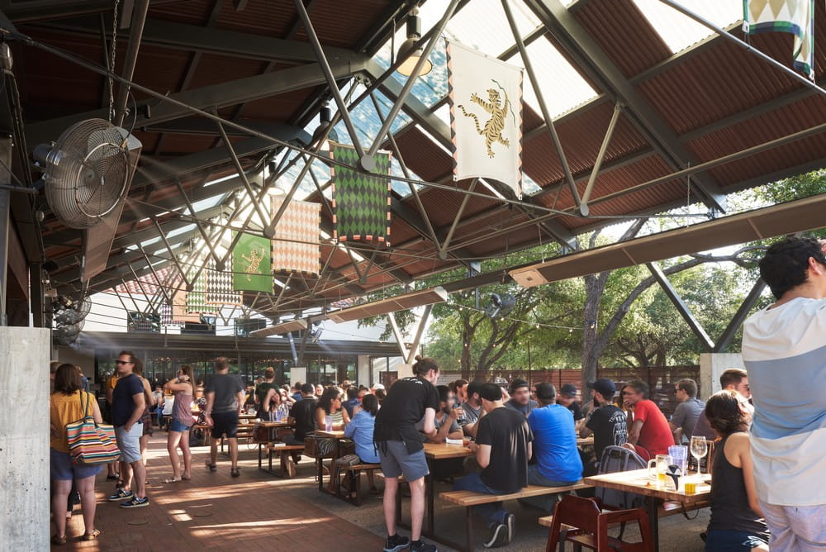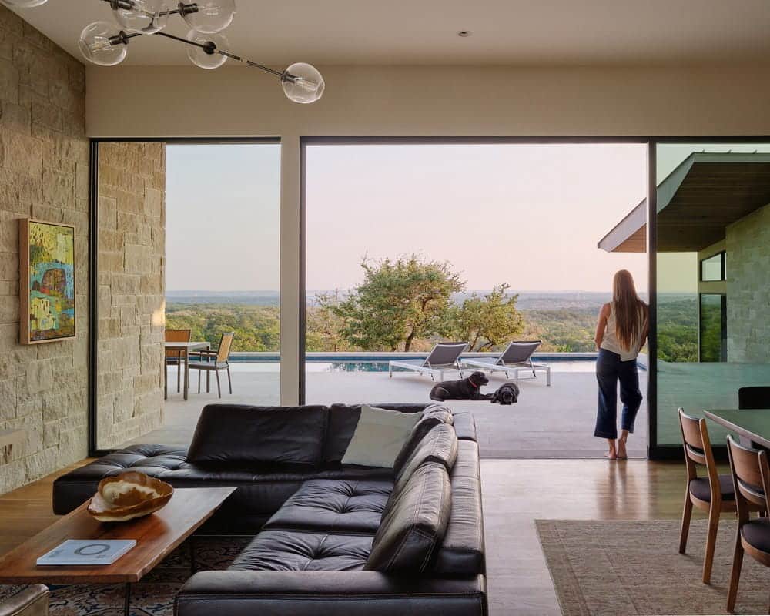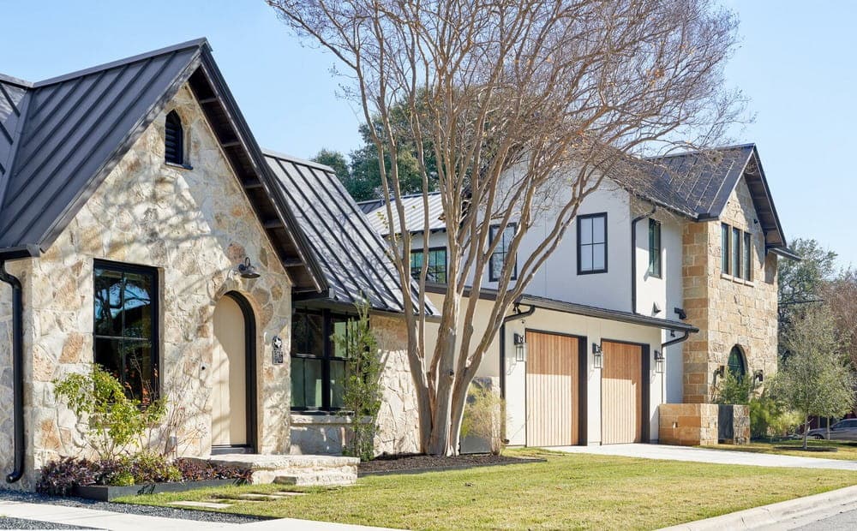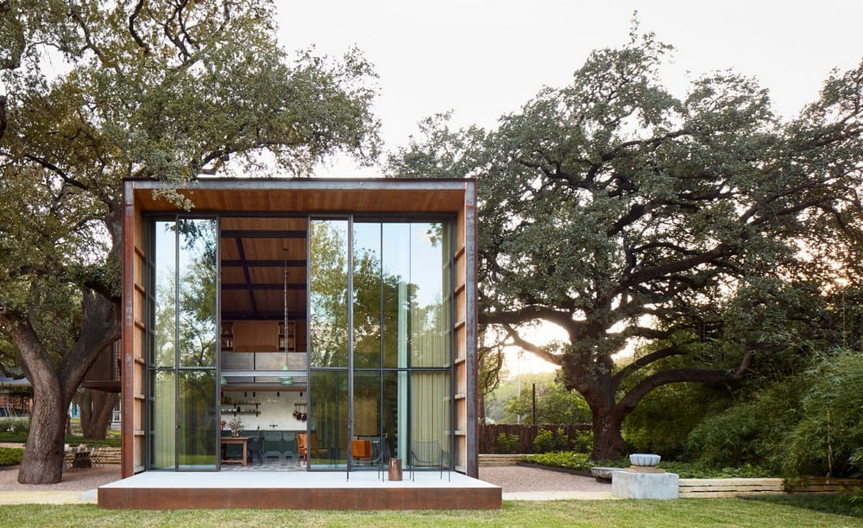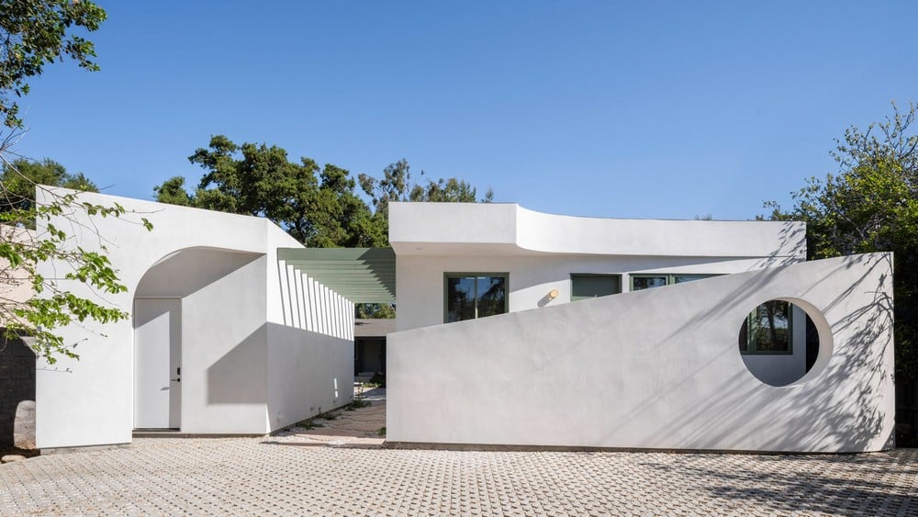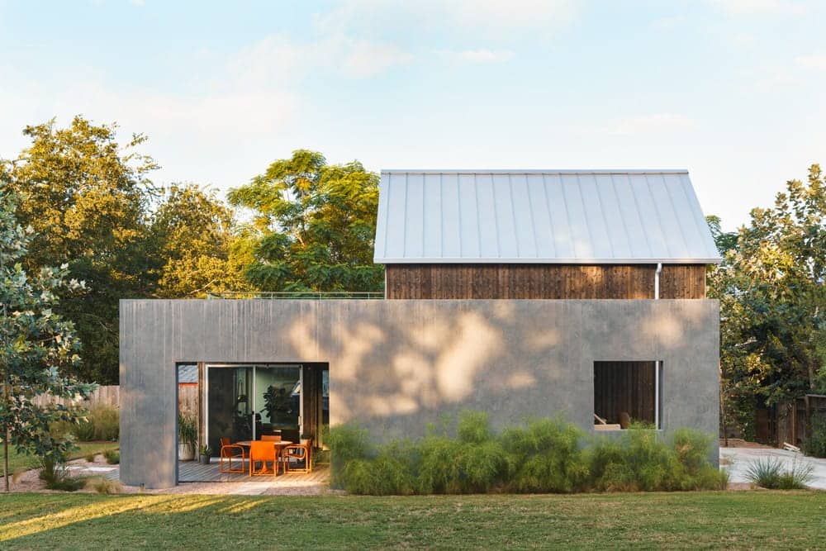Chiappero House / Workshop No.5
Situated on Chiappero Trail amid heritage trees, the 2,500 ft² Chiappero House underwent a modern metamorphosis that brings nature into every corner. By growing the home upward and extending it toward the backyard, Workshop No.5 has crafted…

