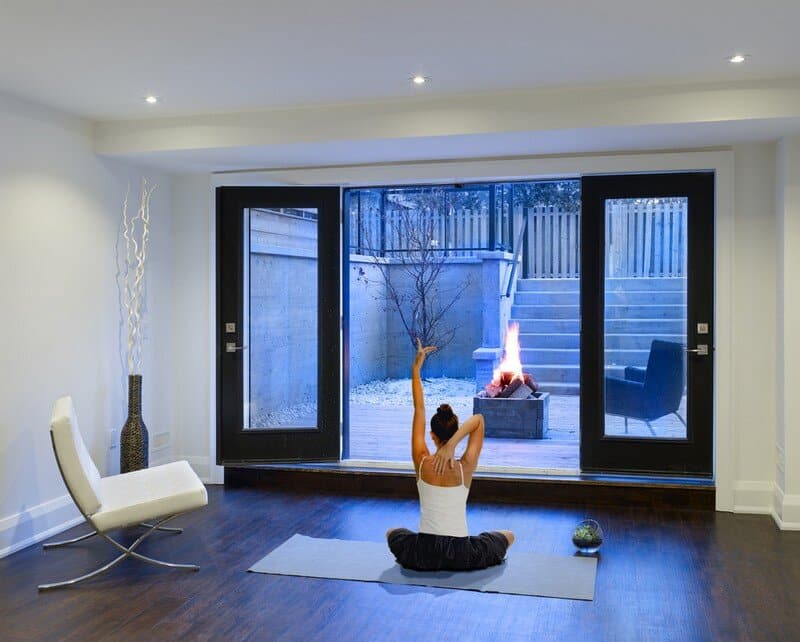douBLe House, Toronto / Alva Roy Architects
Nestled in Toronto, douBLe House by Alva Roy Architects masterfully balances the clients’ desire for privacy with the need for light-filled, contemporary spaces. Designed for a family of four, the home weaves thoughtful materials, layered volumes, and…



