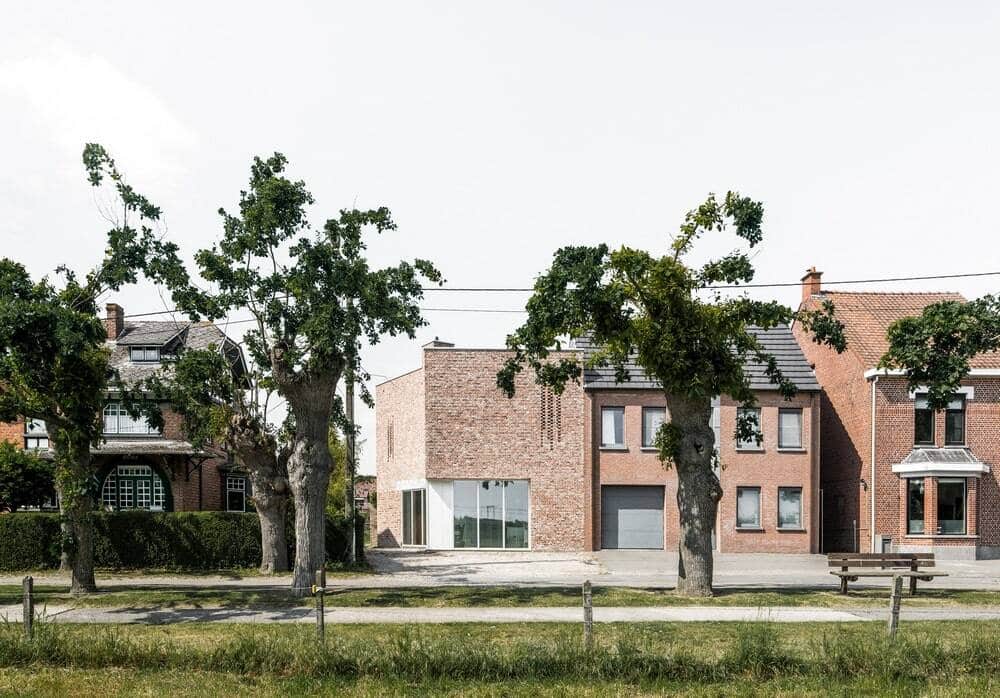House L-C by GRAUX & BAEYENS Architecten
The design of the House L-C manifests itself as a composition of three cubes and varying roof heights. The rectangular spaces with functions as office, kitchen and living room are connected with their corners,

