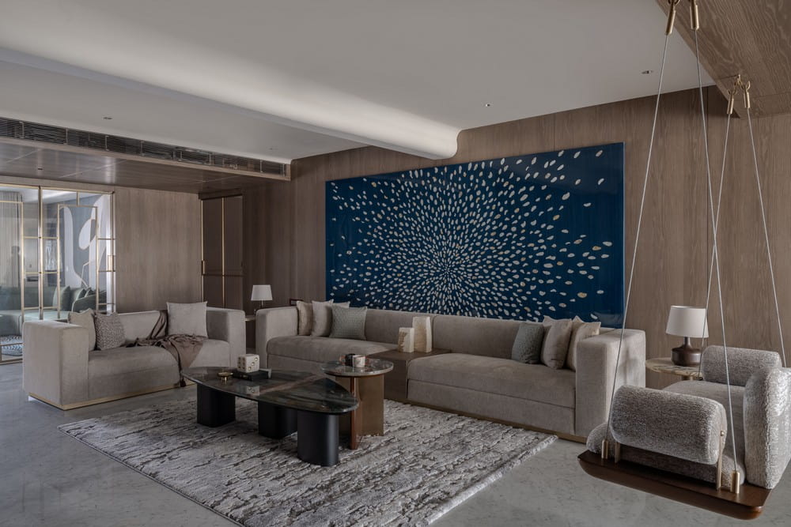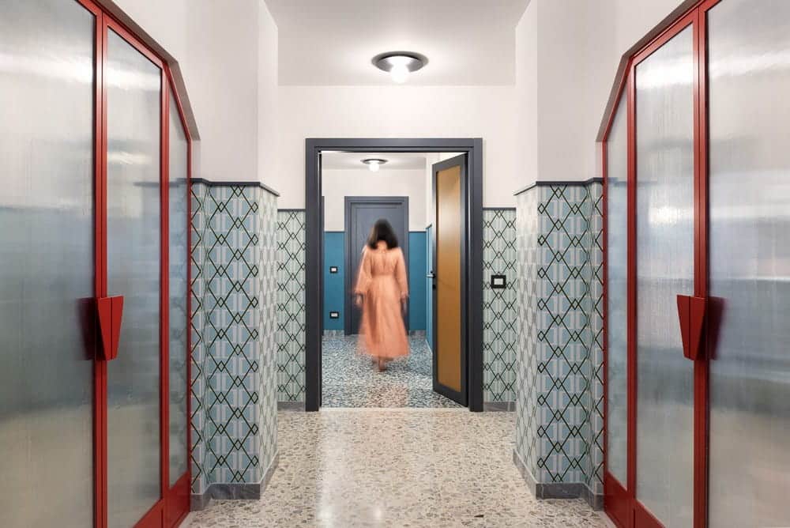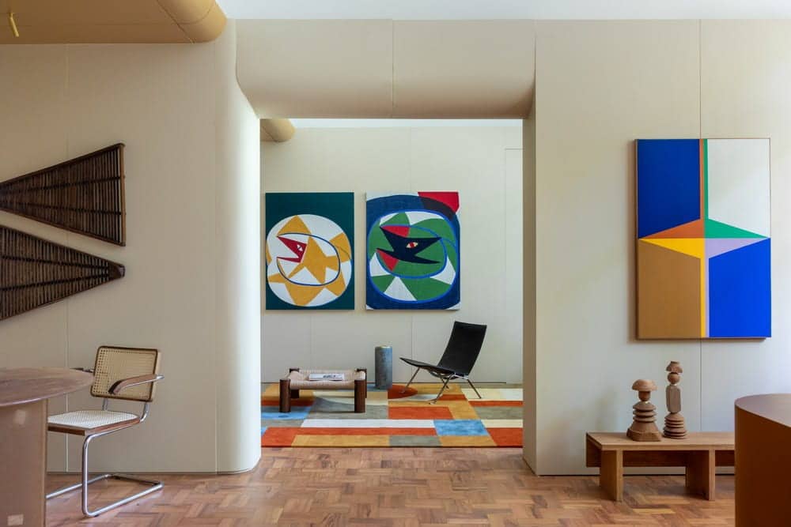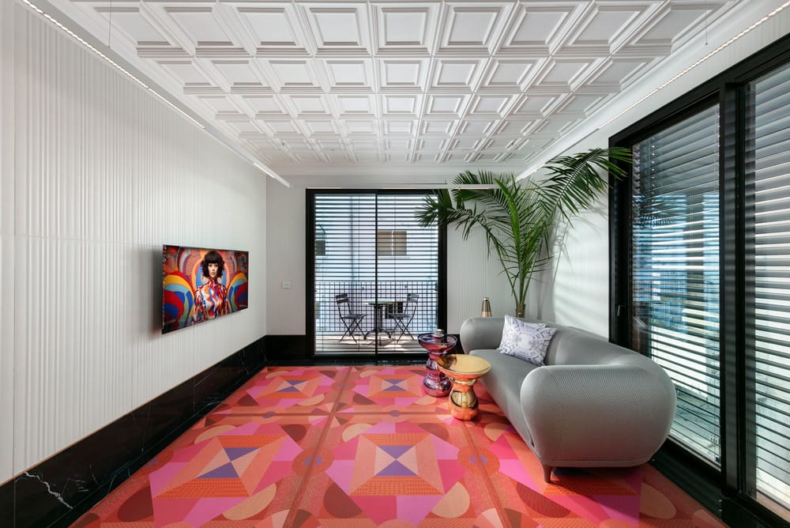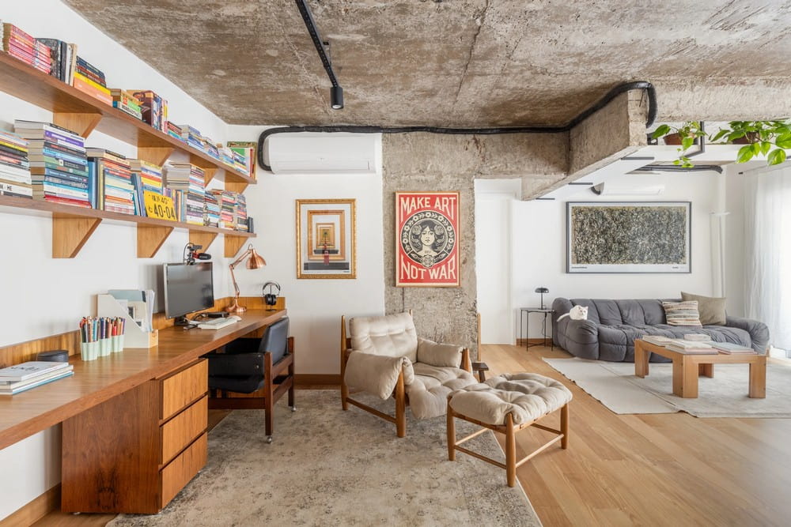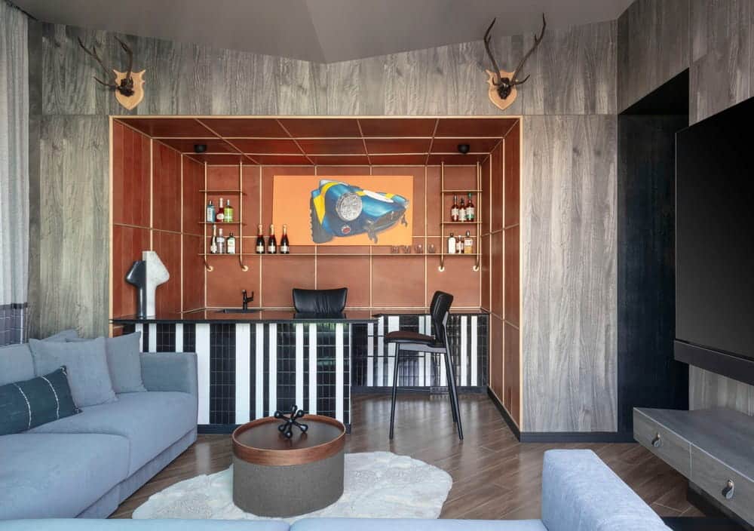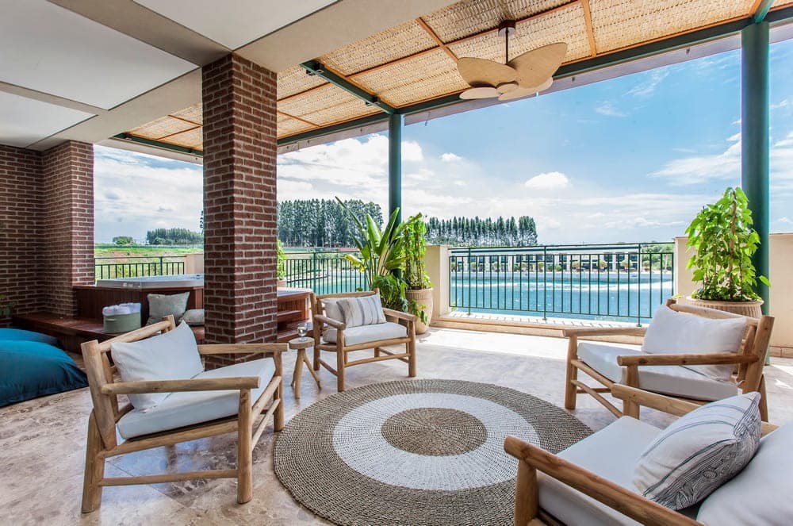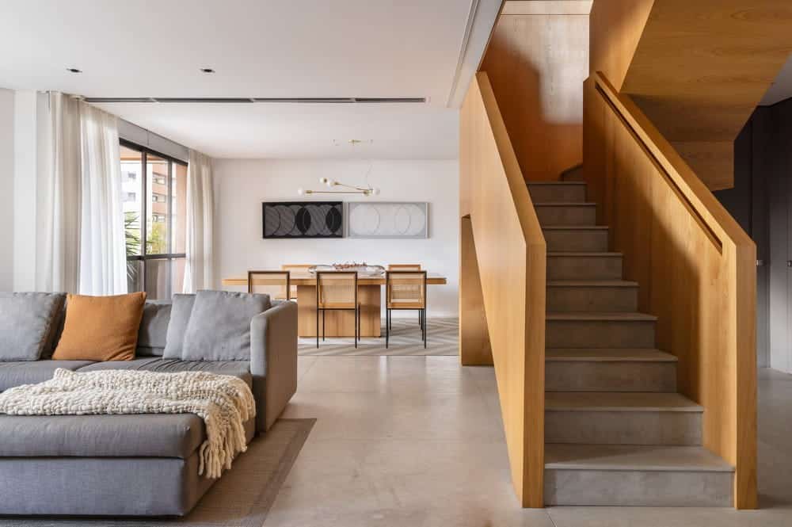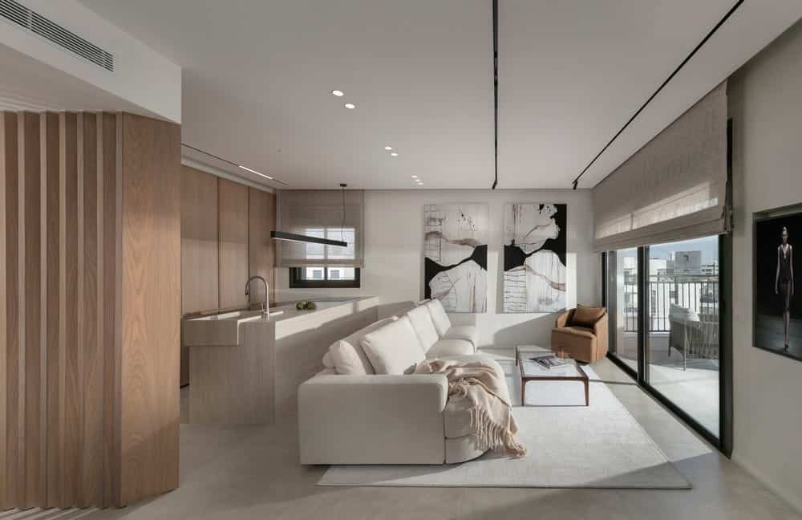Orabella Apartment: Vastu-Aligned Luxury Living by AB Design
Orabella Apartment by AB Design reimagines two adjoined units in a seamless, expansive home for a growing family in [City]. By balancing diverse materials, strict Vastu compliance, and modern technology, this 5-bedroom residence achieves an elegant, functional, and timeless living environment.

