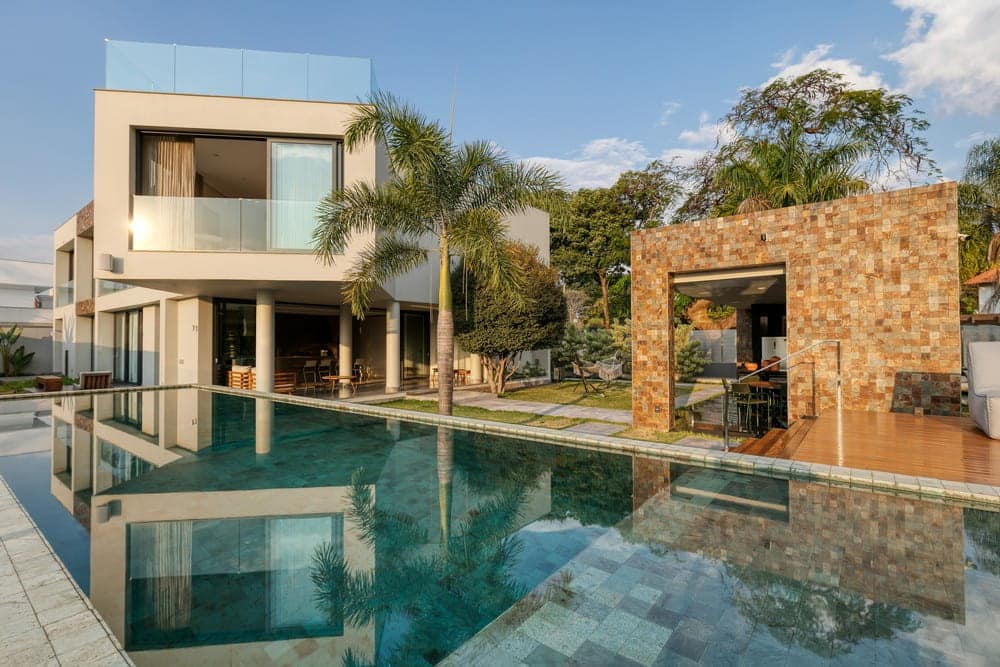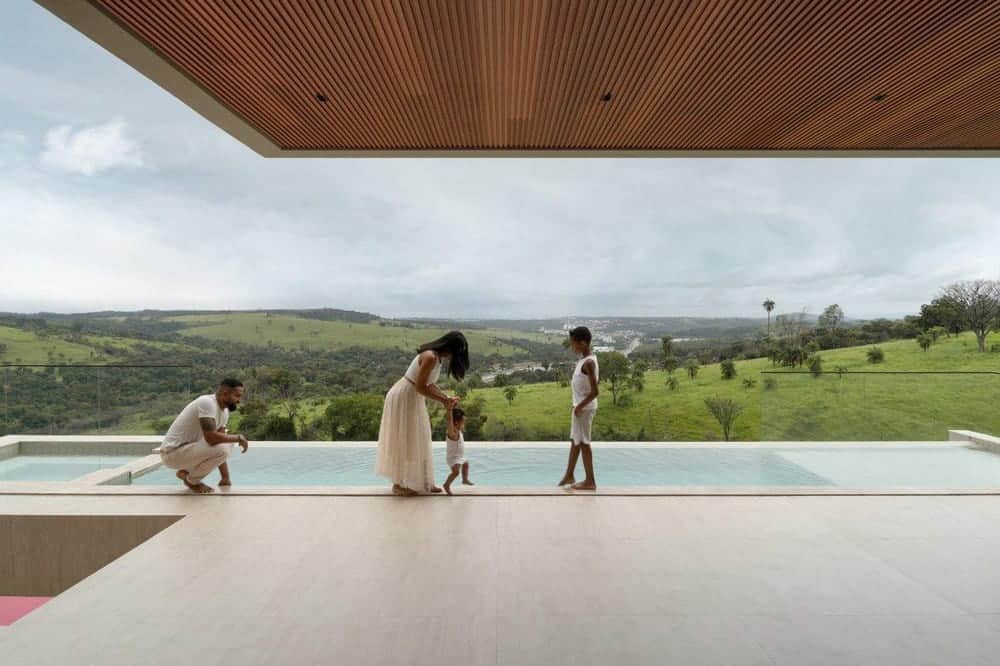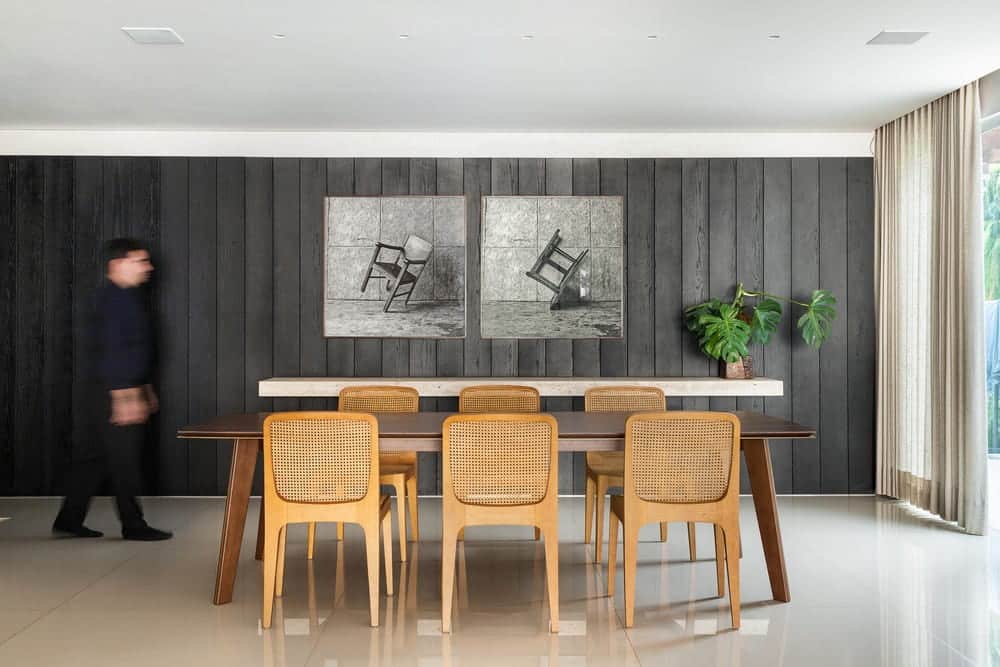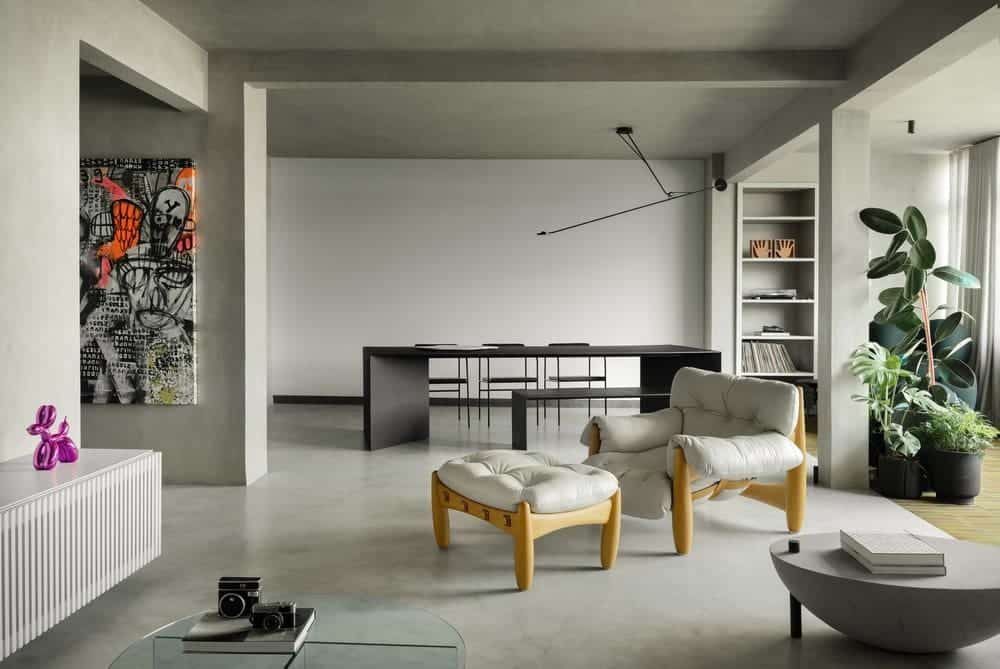Casa da Orla, Belo Horizonte / Architect Lucas Lage
Casa da Orla by Lucas Lage is a stunning family home situated in the picturesque Pampulha region of Belo Horizonte. This two-story, three-bedroom residence was built from the ground up to replace an old, poorly oriented cottage.…




