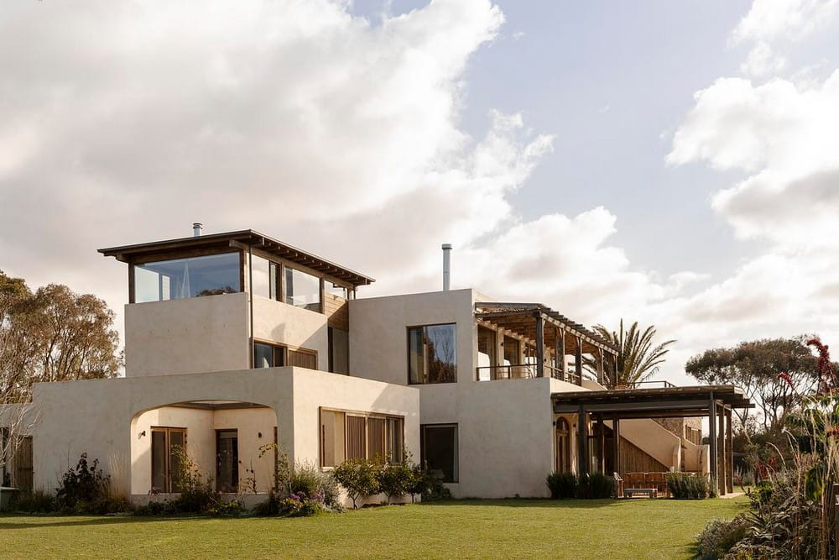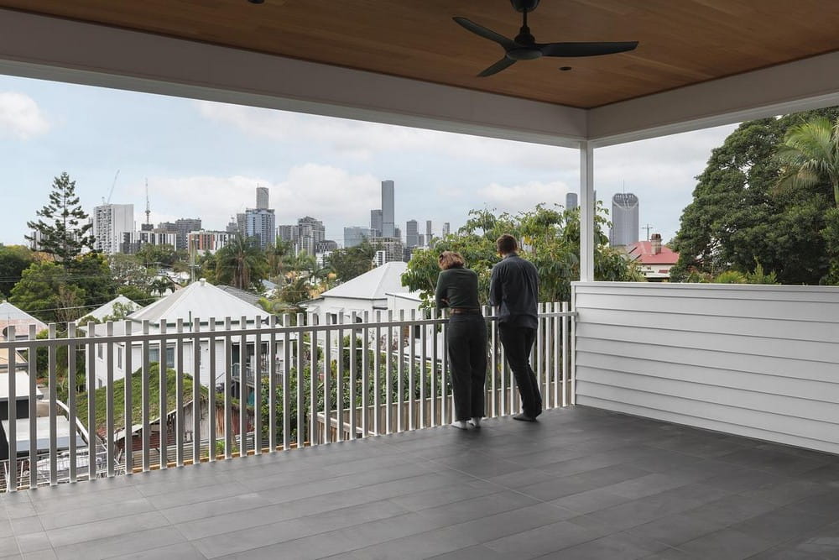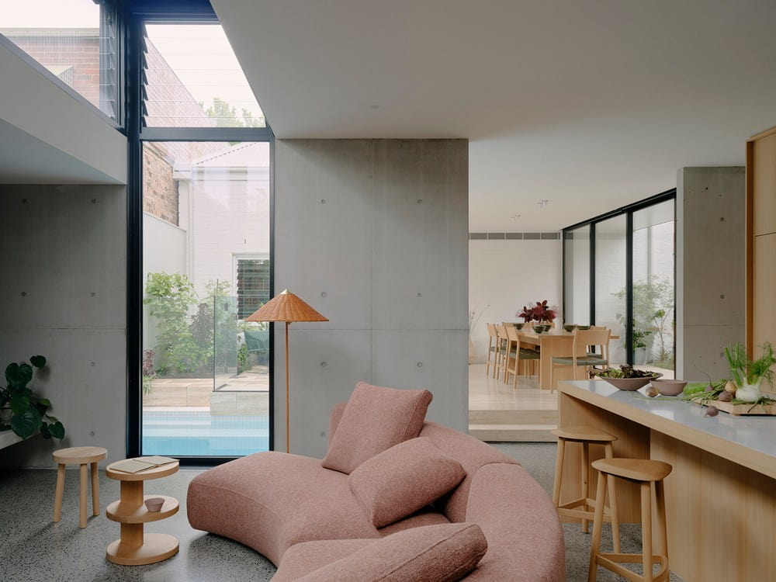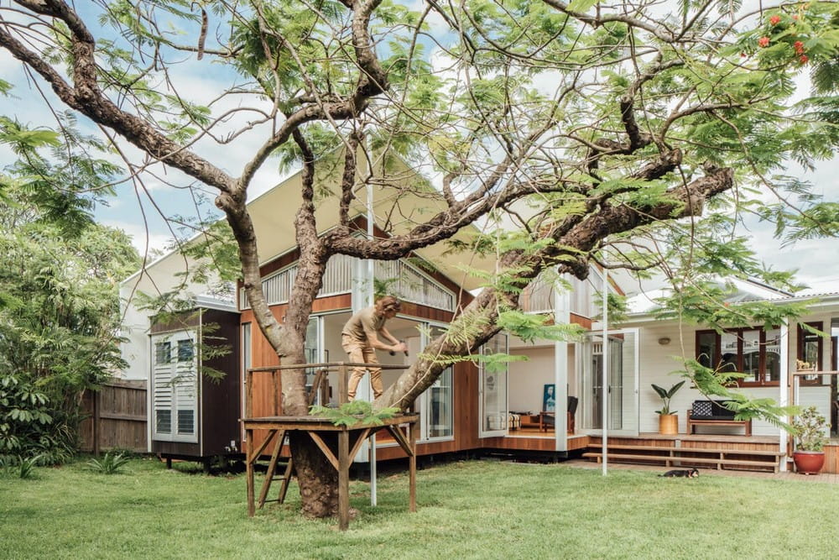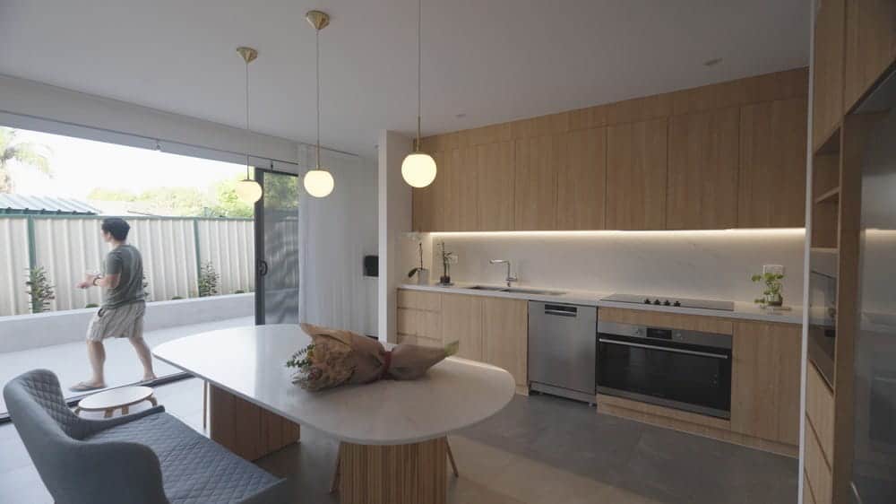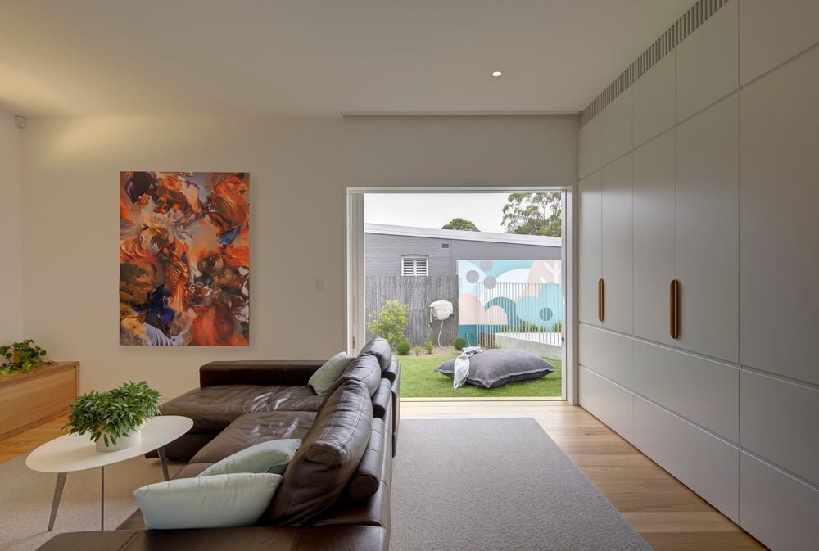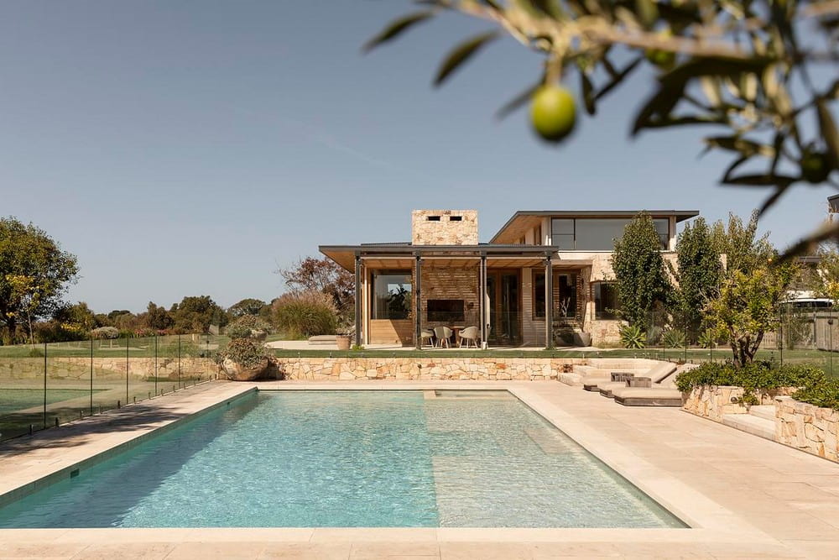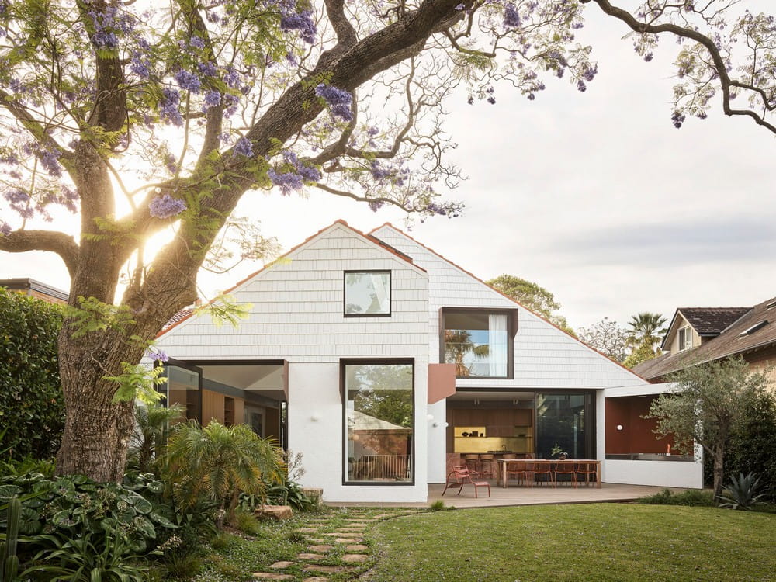Harvest House / ELC Architecture and Interiors
Nestled on five acres of scenic coastal land, Harvest House by ELC Architecture and Interiors celebrates the harmony between architecture and nature. With sweeping views of the ocean and surrounding bushland, the residence stands as a refined…

