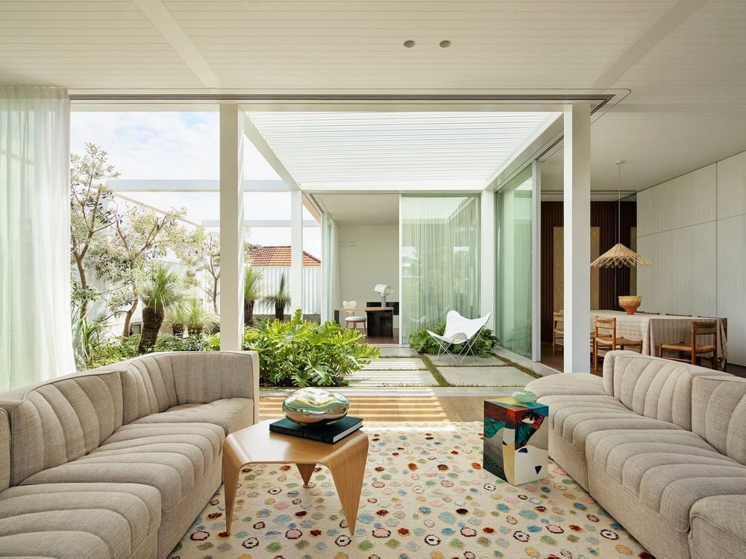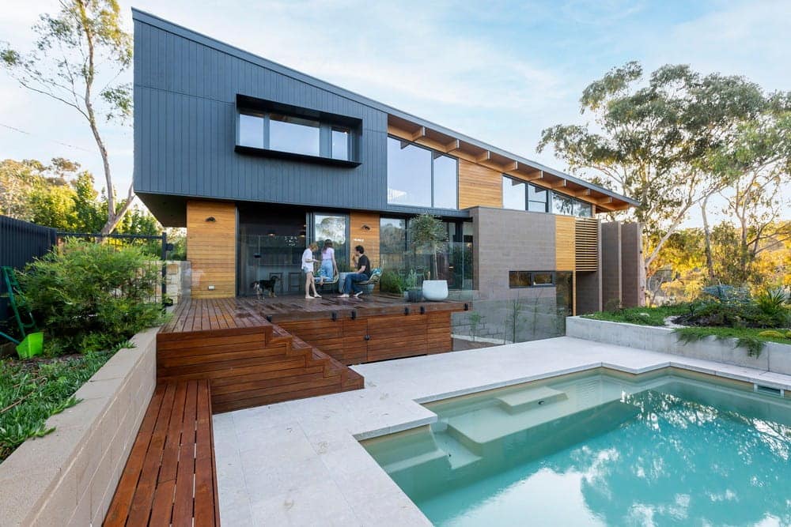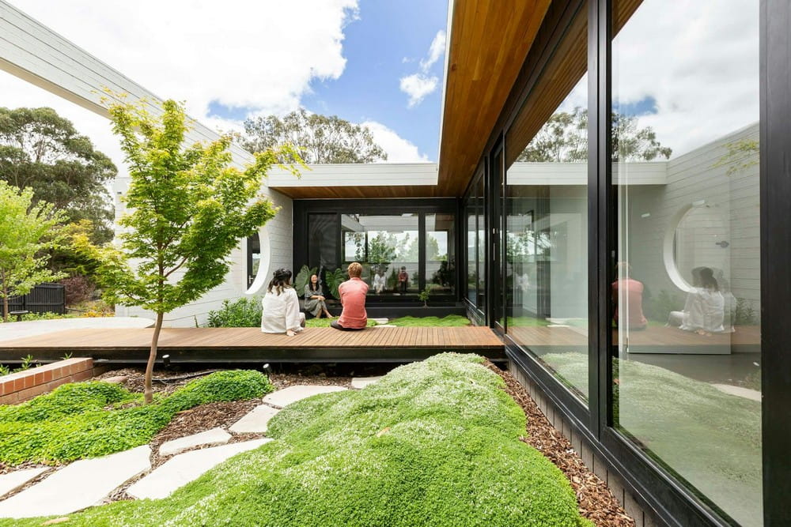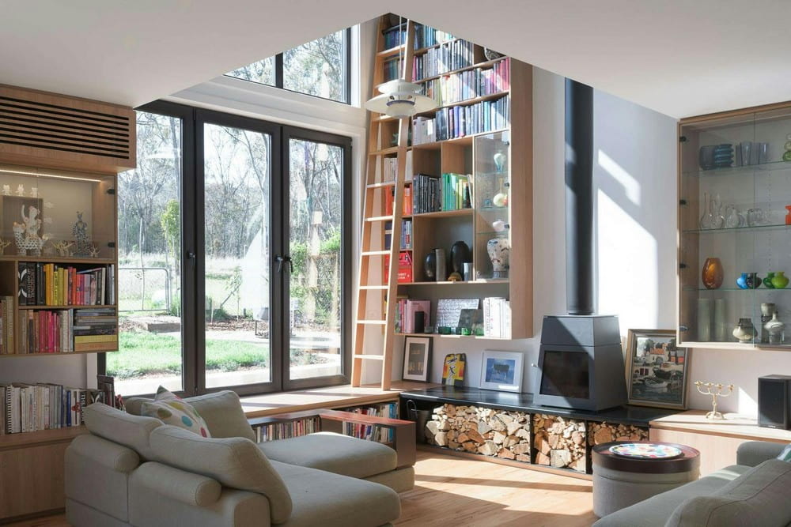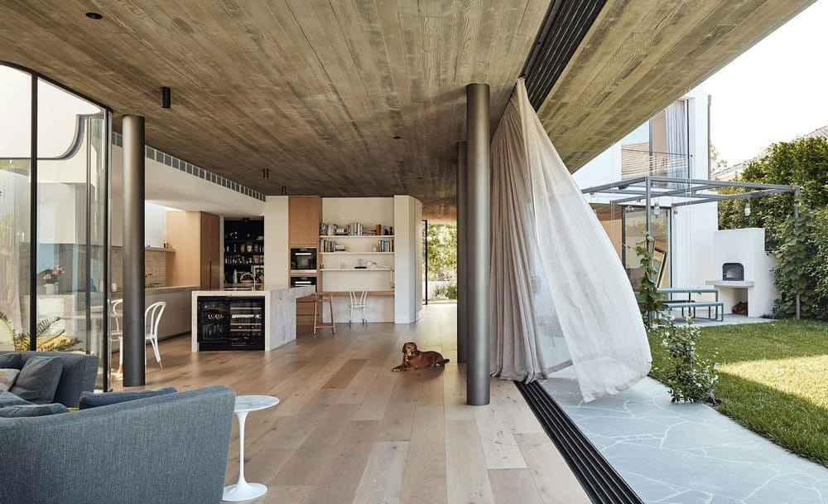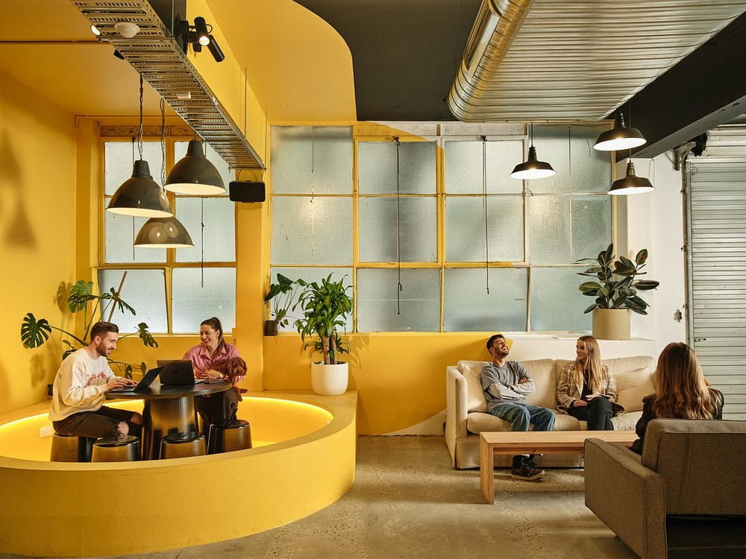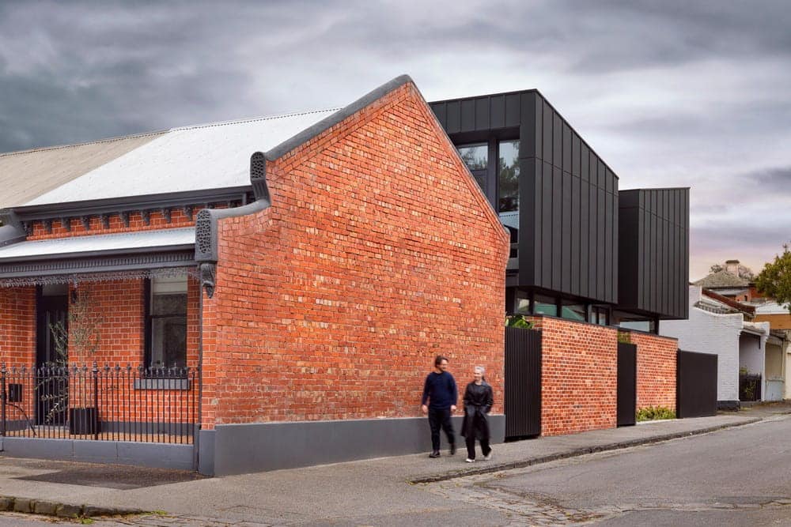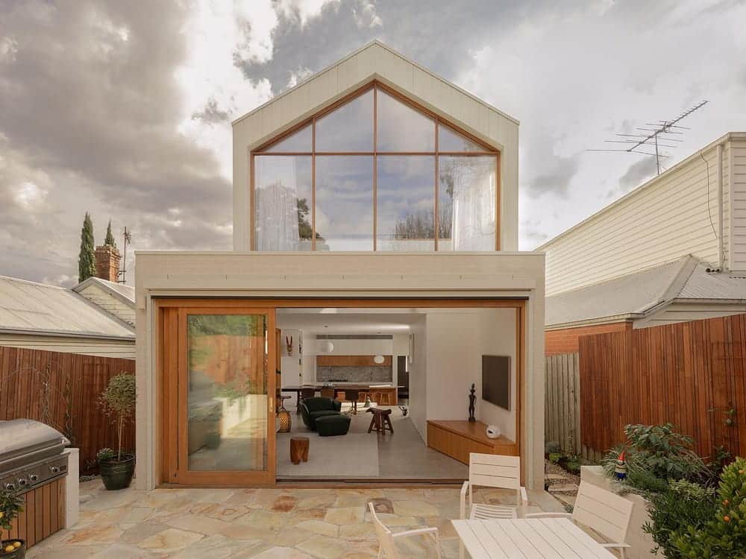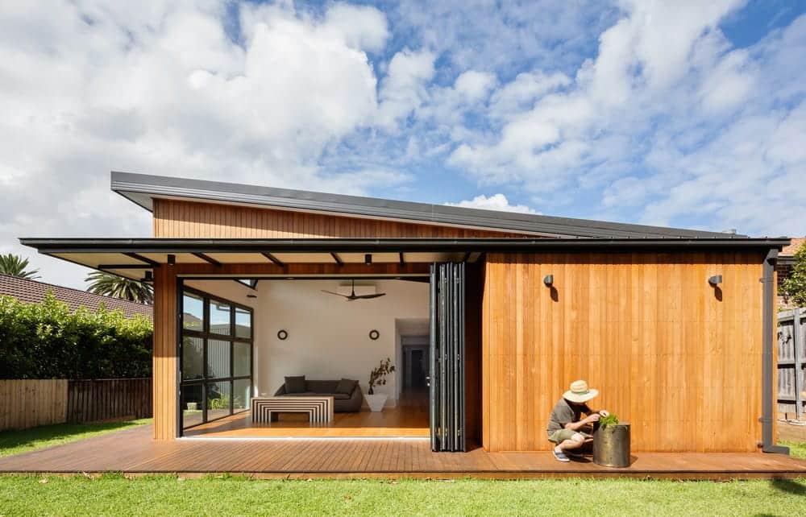Nine-Square Bondi House / Madeleine Blanchfield Architects
Nine-Square Bondi House by Madeleine Blanchfield Architects transforms a small block in Bondi into a vibrant urban oasis. Located in a densely populated area, the house connects seamlessly with the street and the community while maintaining the…

