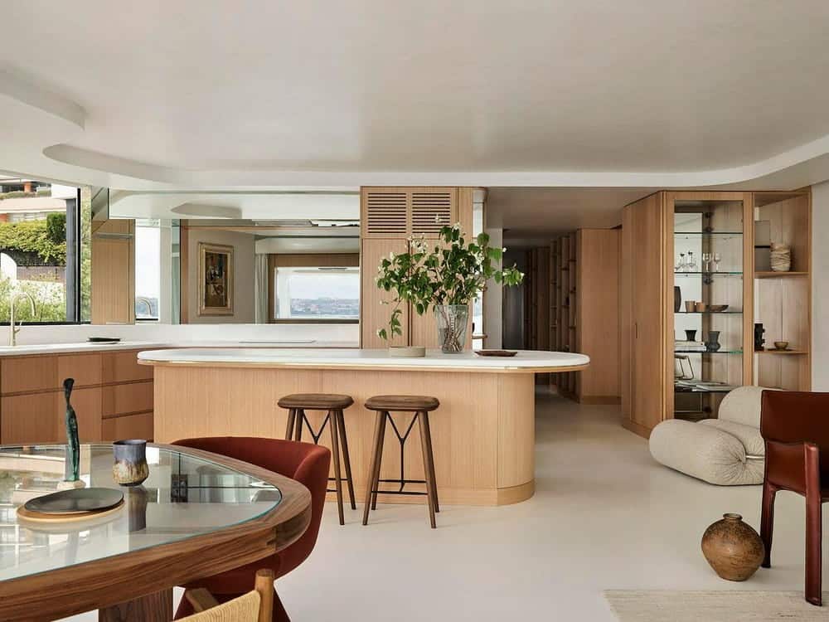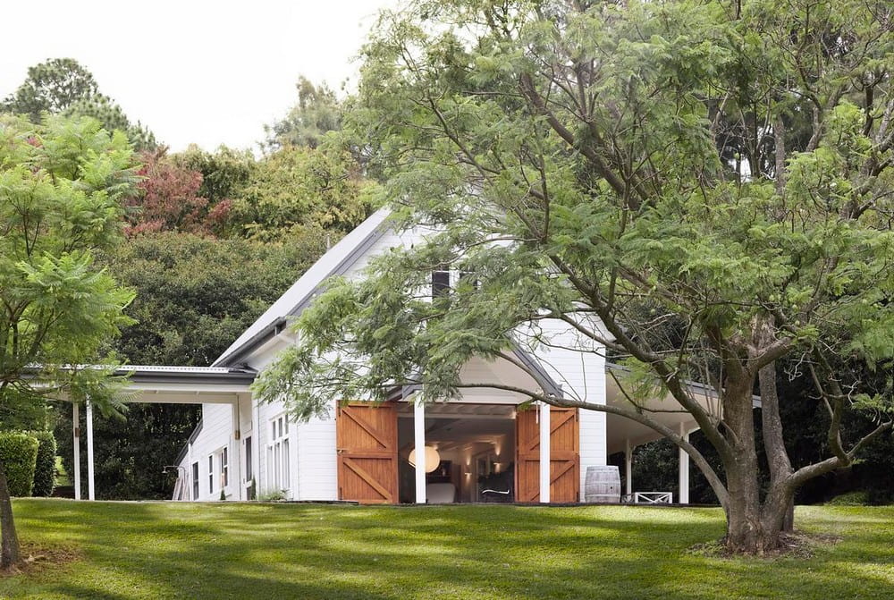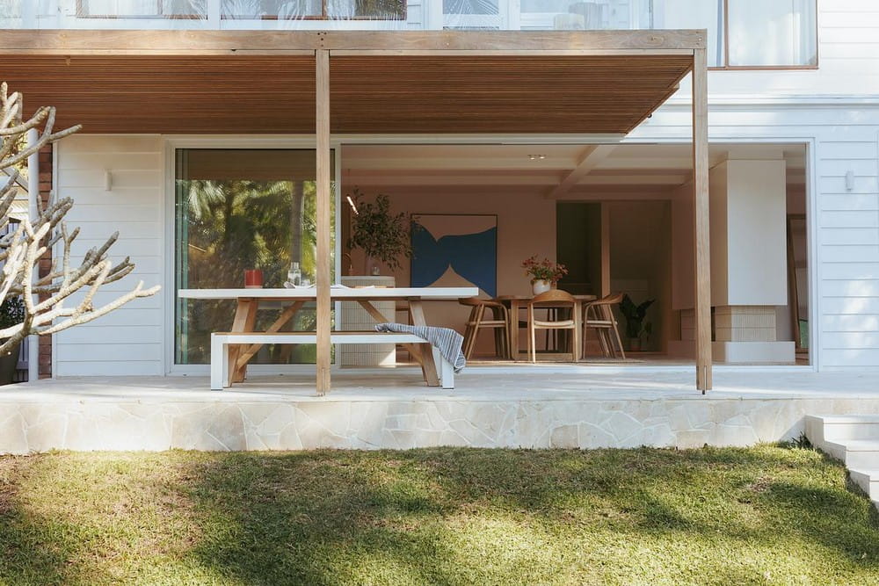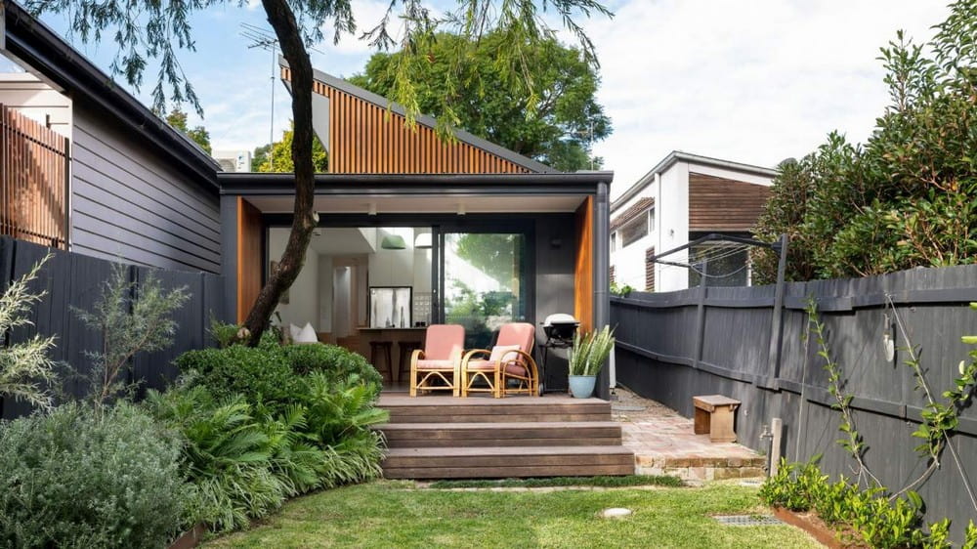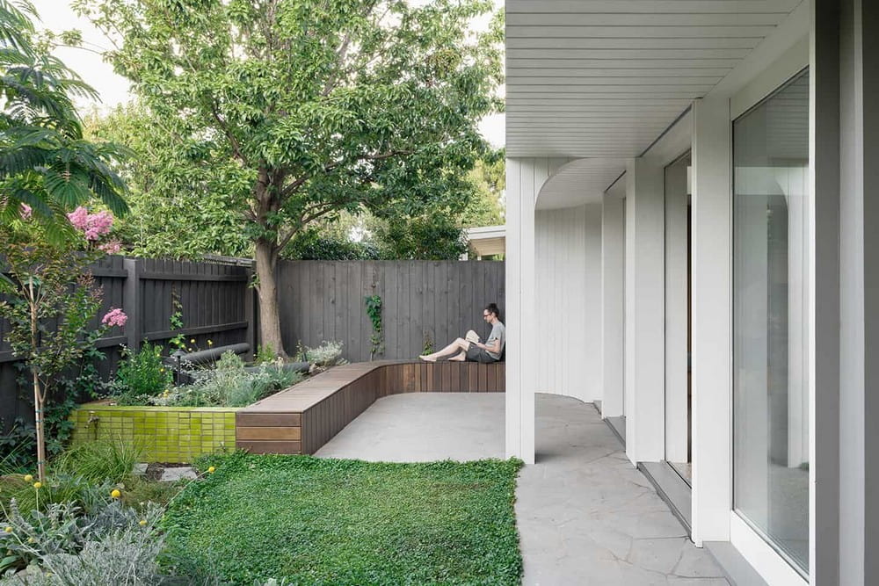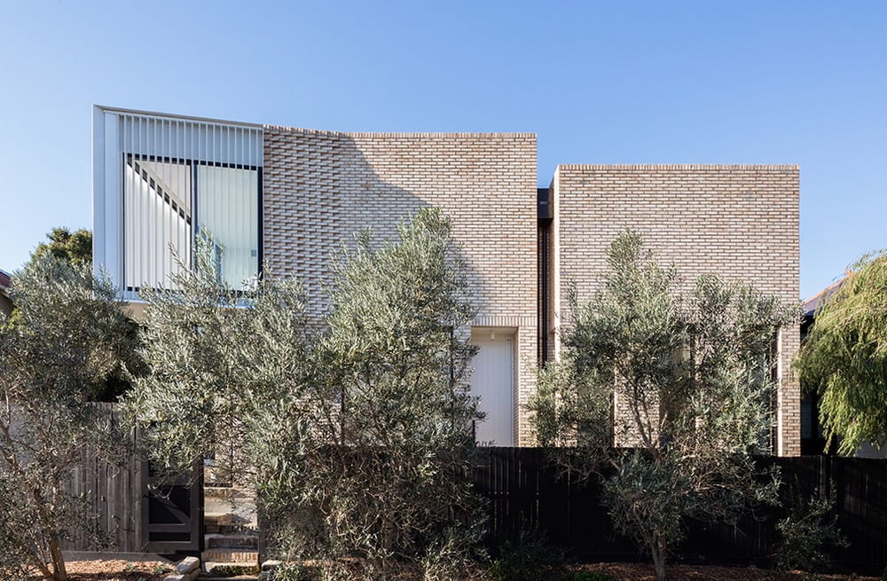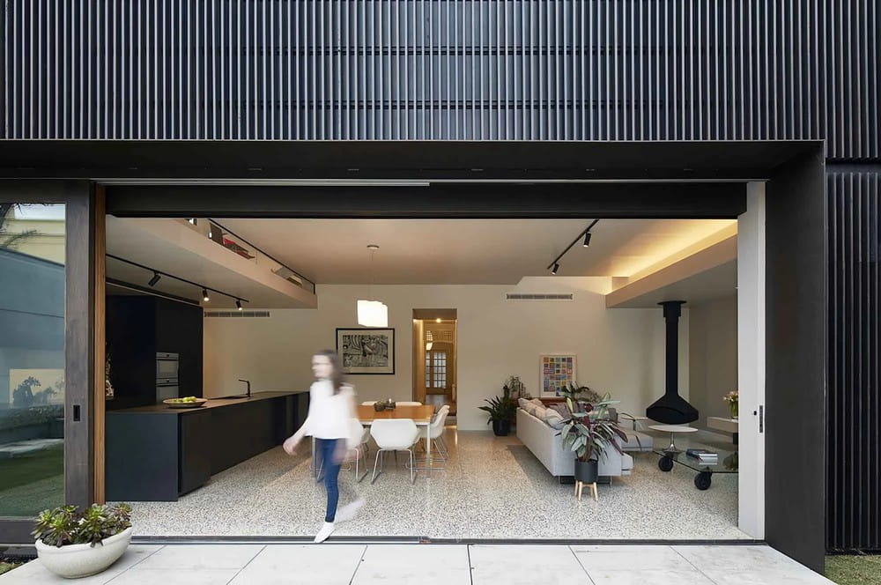Darling Point Waterfront Apartment / Studio ZAWA
Darling Point Waterfront Apartment by Studio ZAWA is a refined study in simplicity, tactility, and emotional depth. Designed for a client downsizing from a large family home to a harbourfront apartment in Sydney, the project reimagines a…

