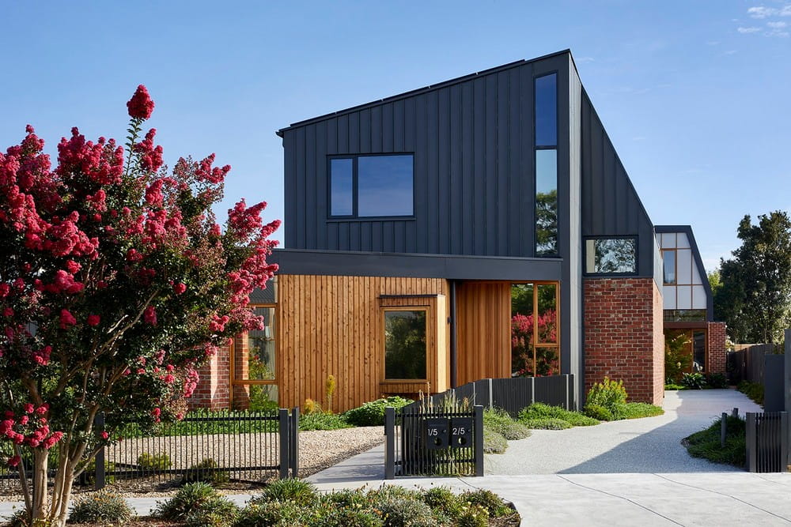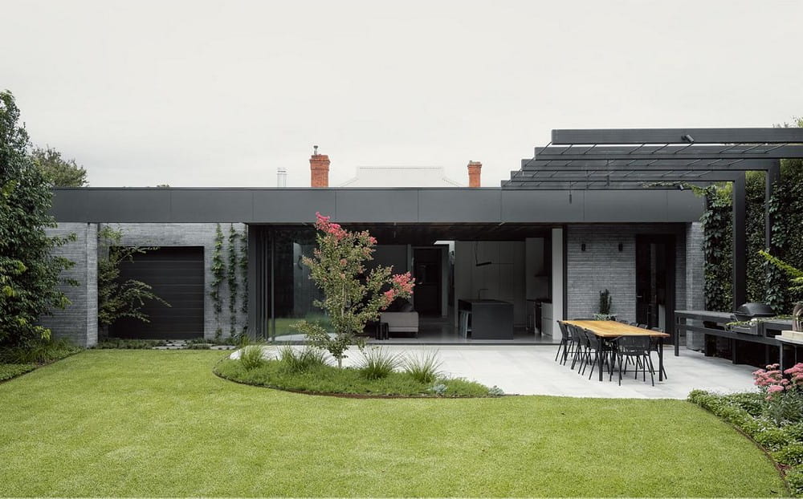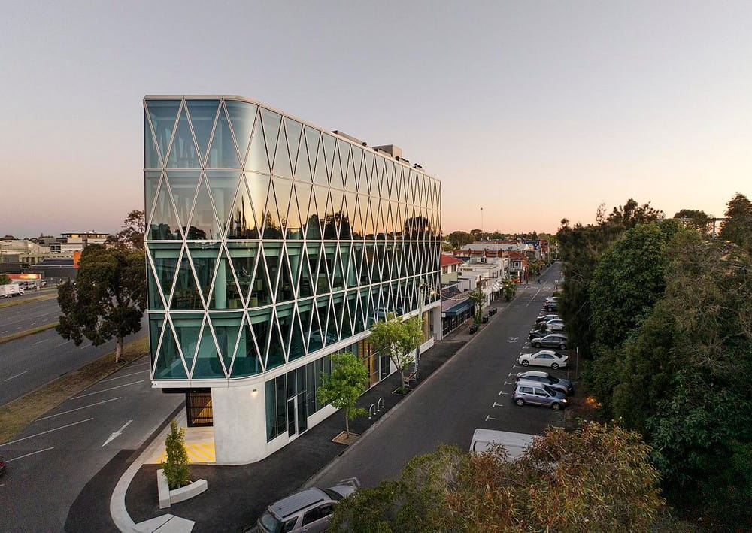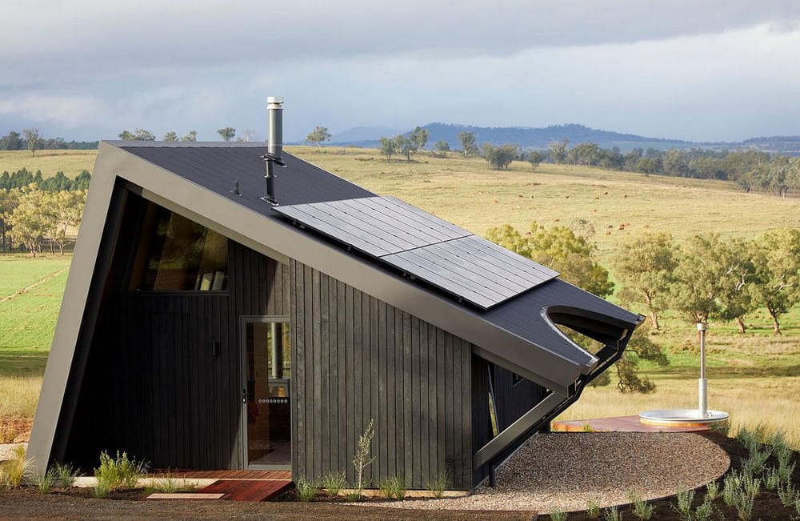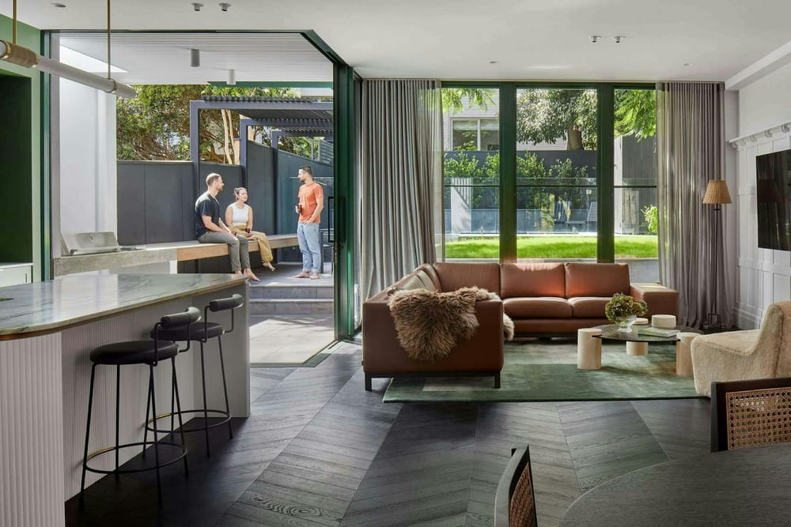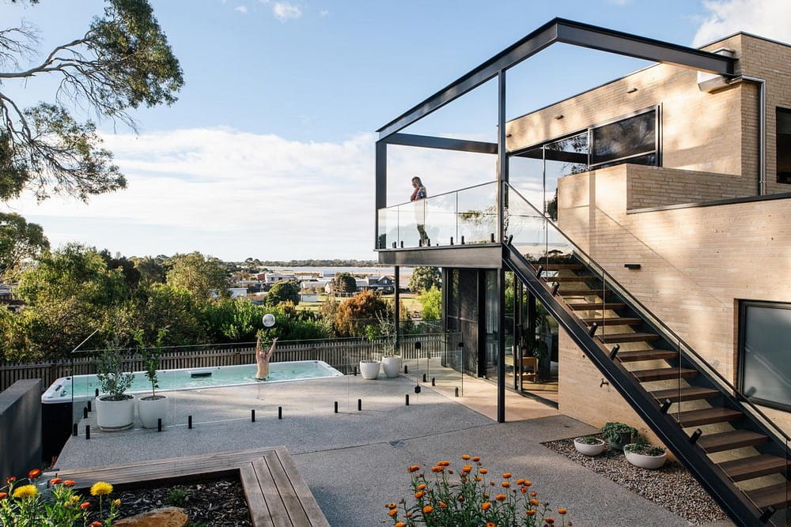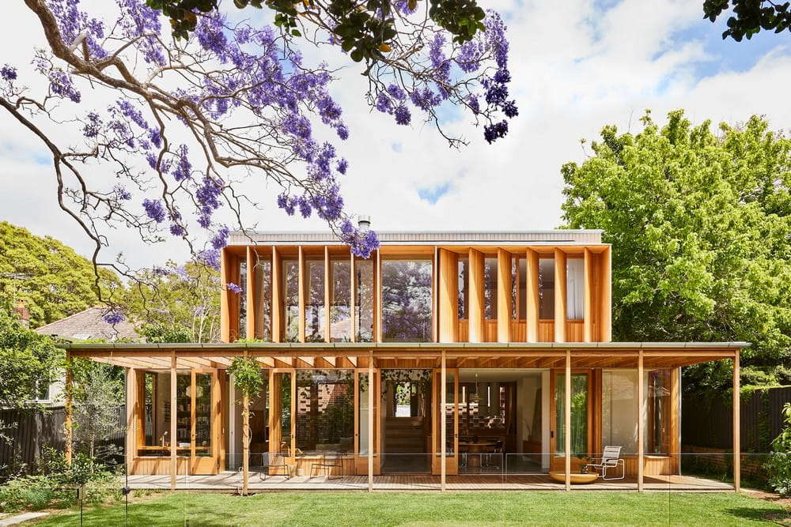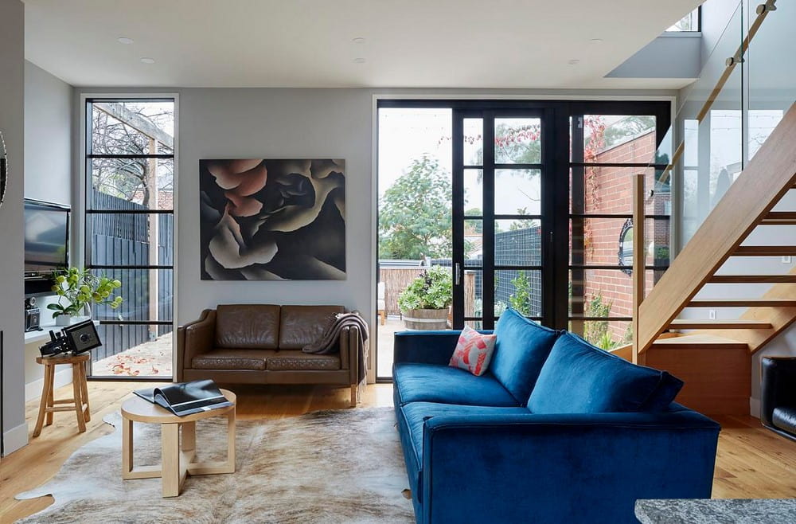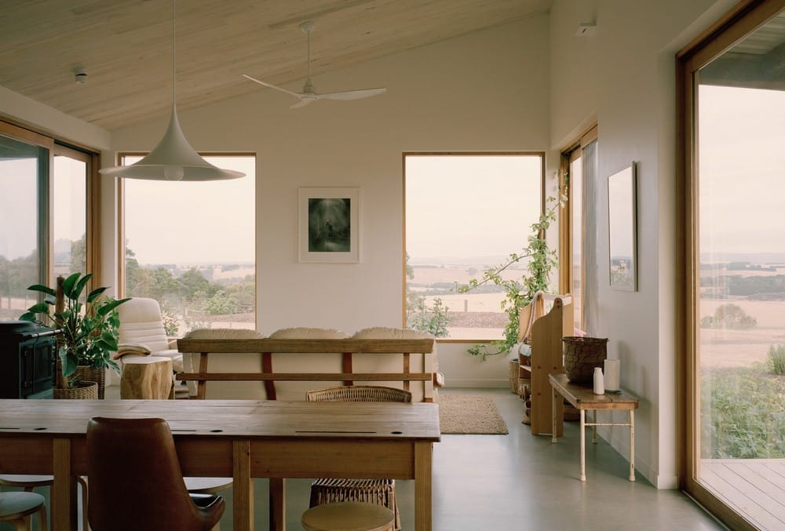North Balwyn Multi-Gen Housing / Bent Architecture
North Balwyn Multi-Gen Housing is a forward-thinking model for suburban living in Australia, designed to meet the evolving needs of a multi-generational family while showcasing excellence in environmentally sustainable design. This project, though not a radical departure…

