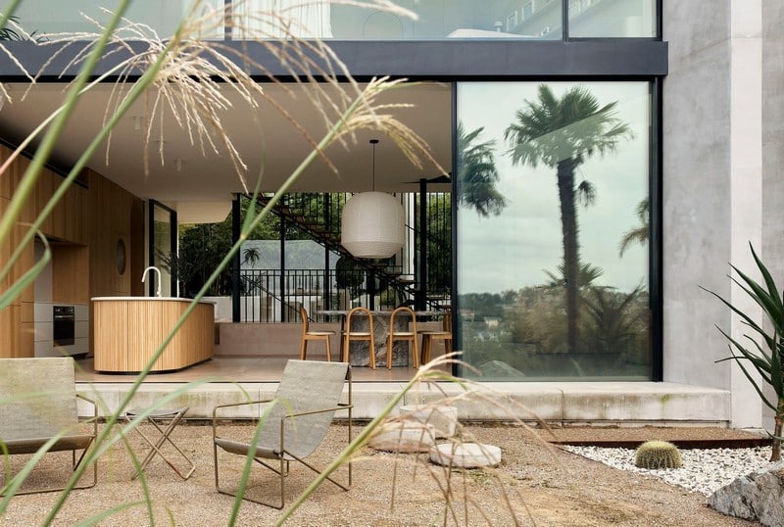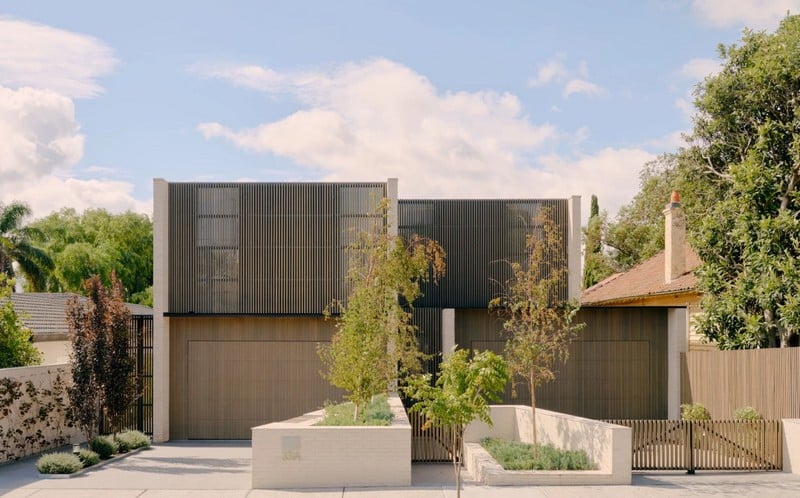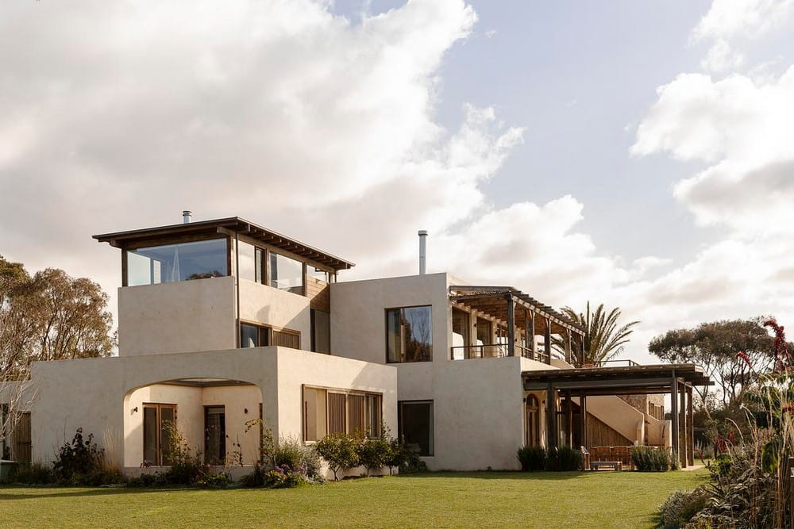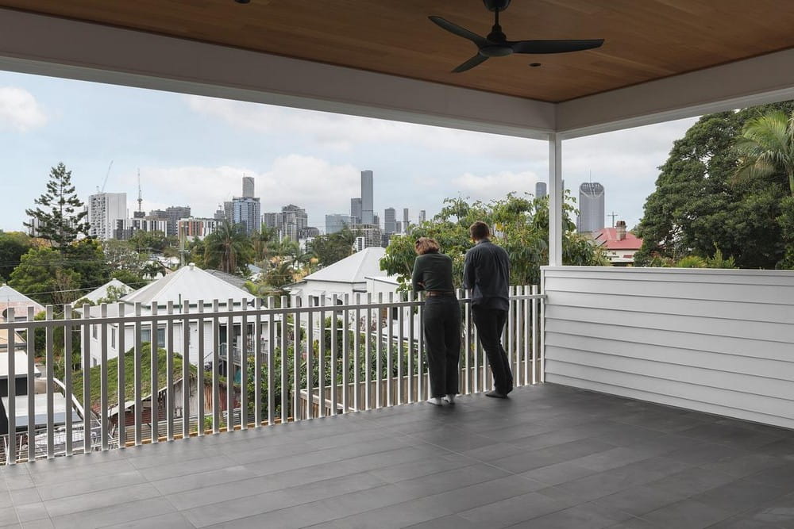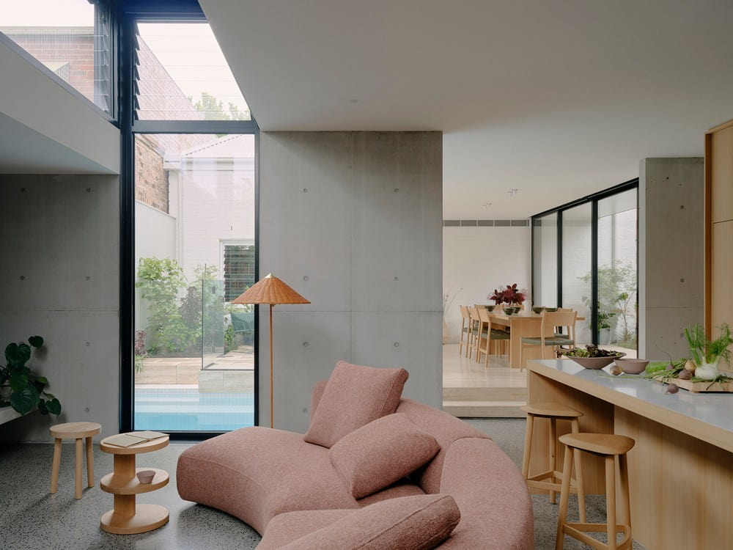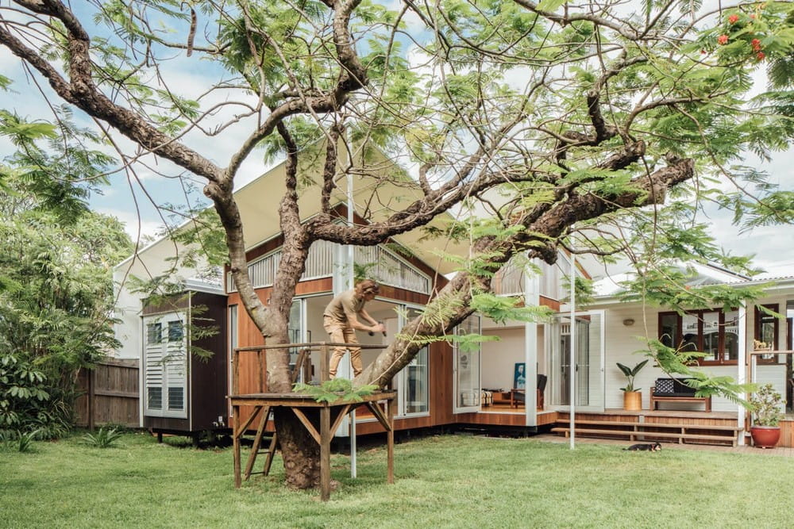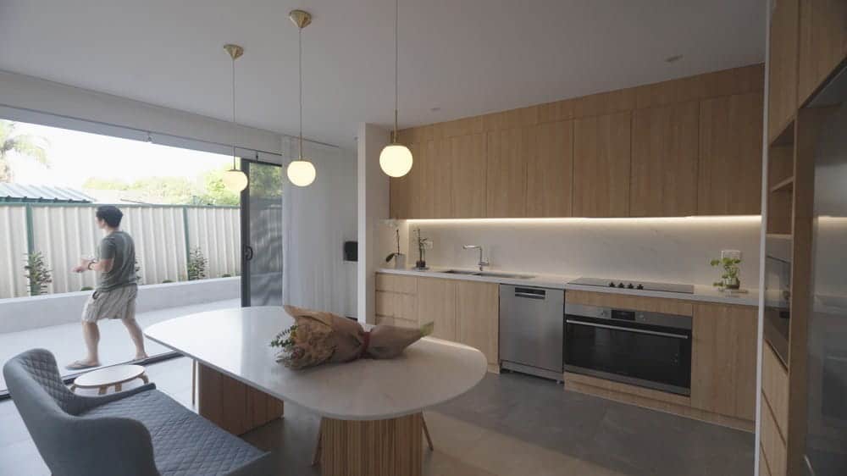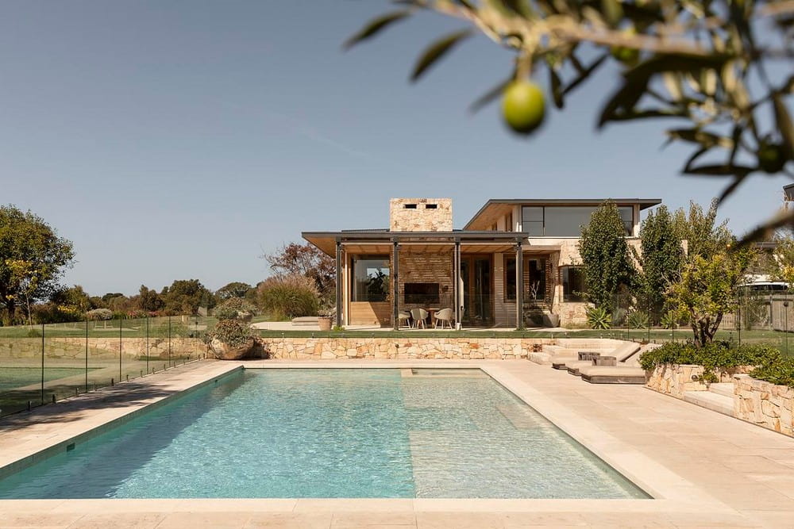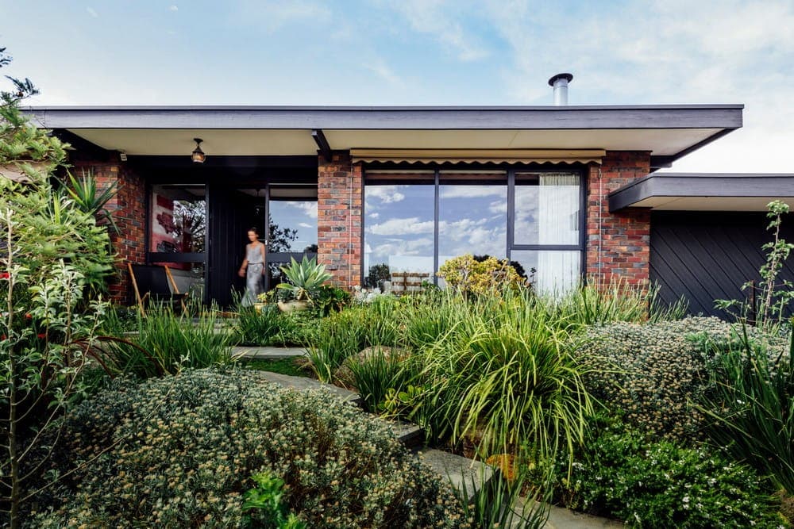Forever House / MCK Architecture & Interiors
Set on a sloping site in Seaforth on Sydney’s Northern Beaches, Forever House by MCK Architecture & Interiors is a refined example of how contemporary design can balance strength, serenity, and purpose. Defined by its sculptural concrete…

