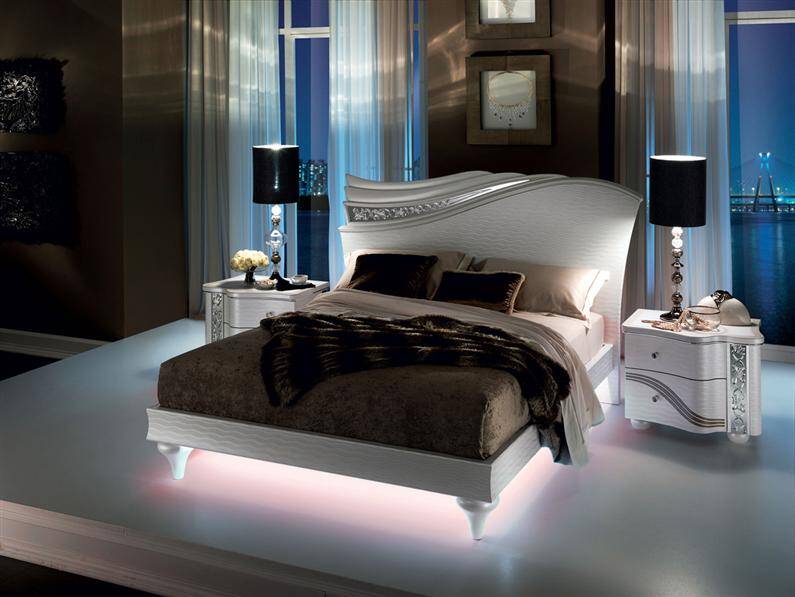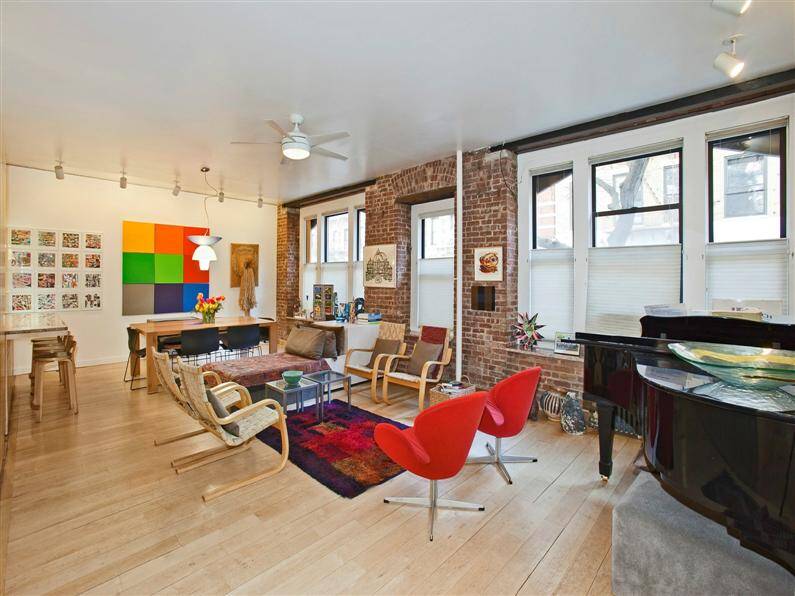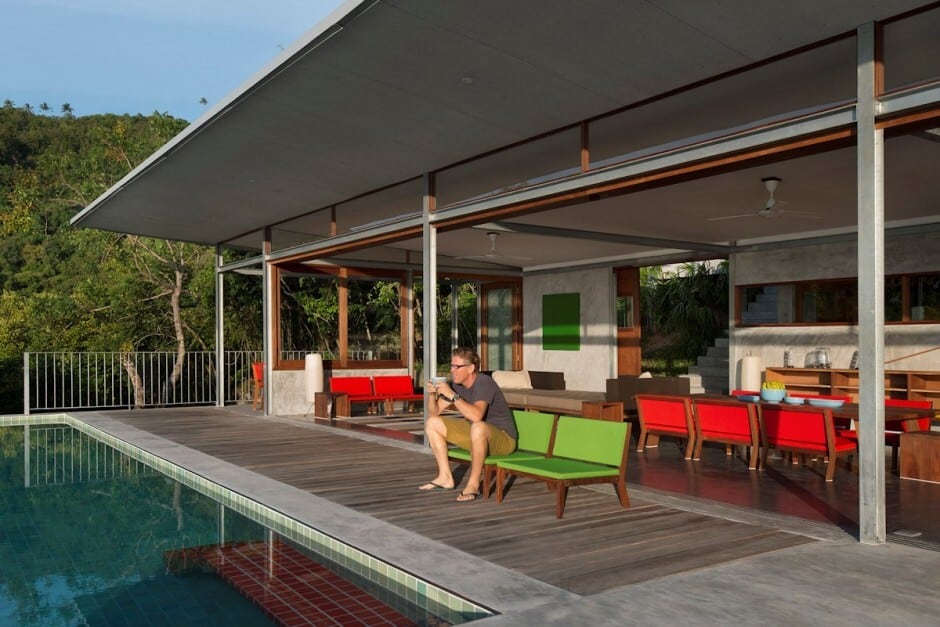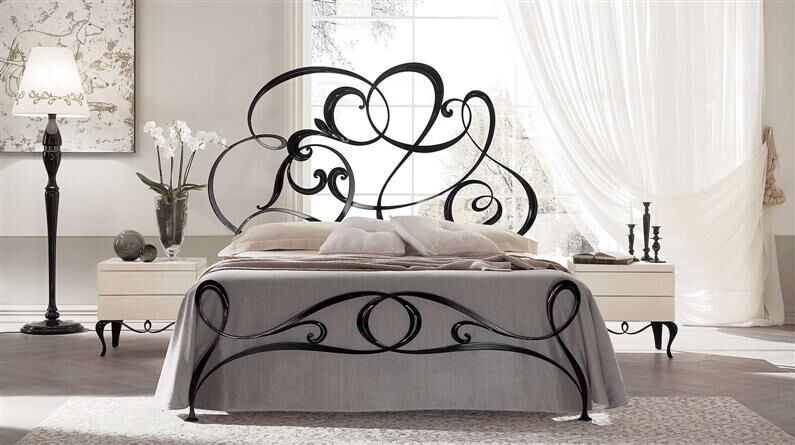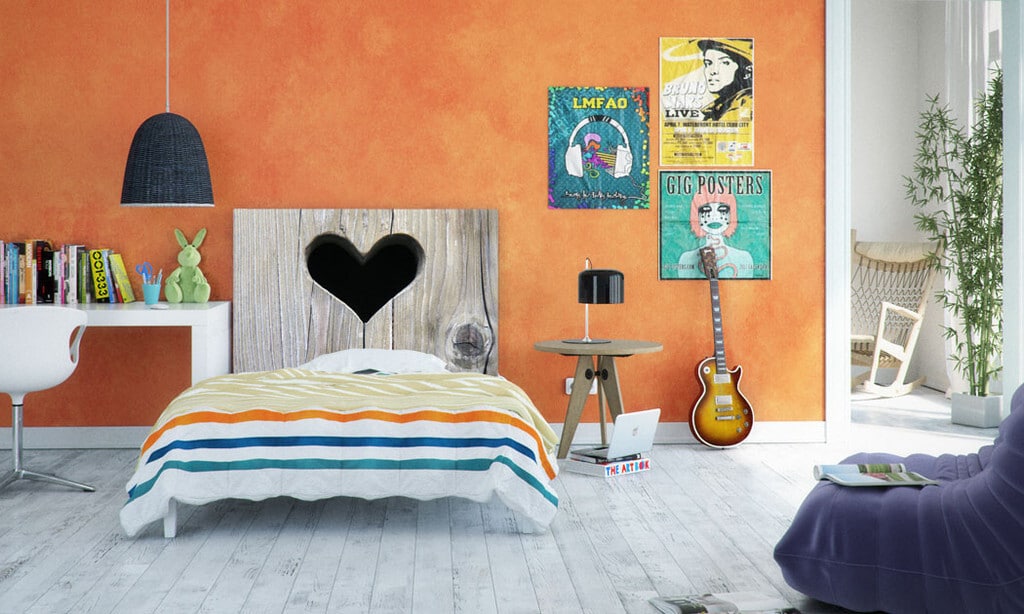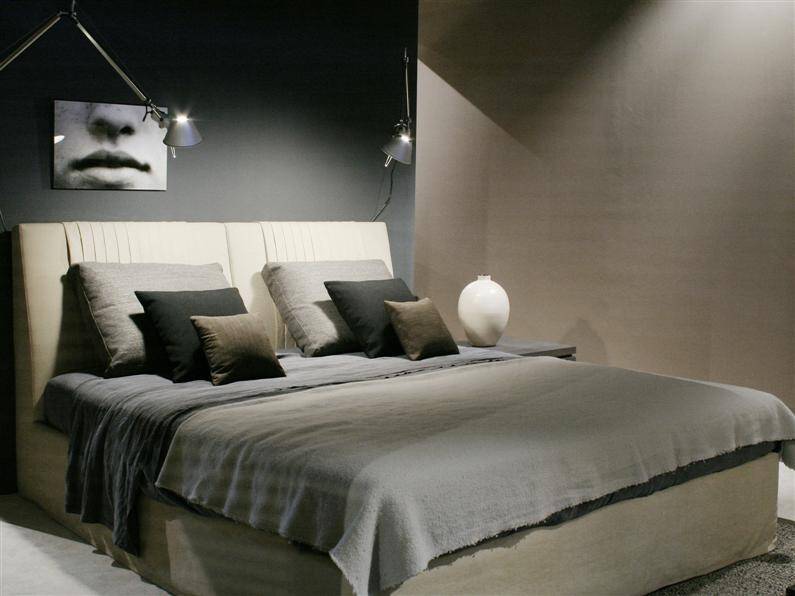Luxury Bedroom and Art – Arredoclassic Bedrooms
Whenever I think about Italian design the word elegance comes to my mind. Arredoclassic is a prestigious Italian brand who has succeeded to majestically combine class, beauty, prestige and style and has created extraordinary pieces of furniture.…

