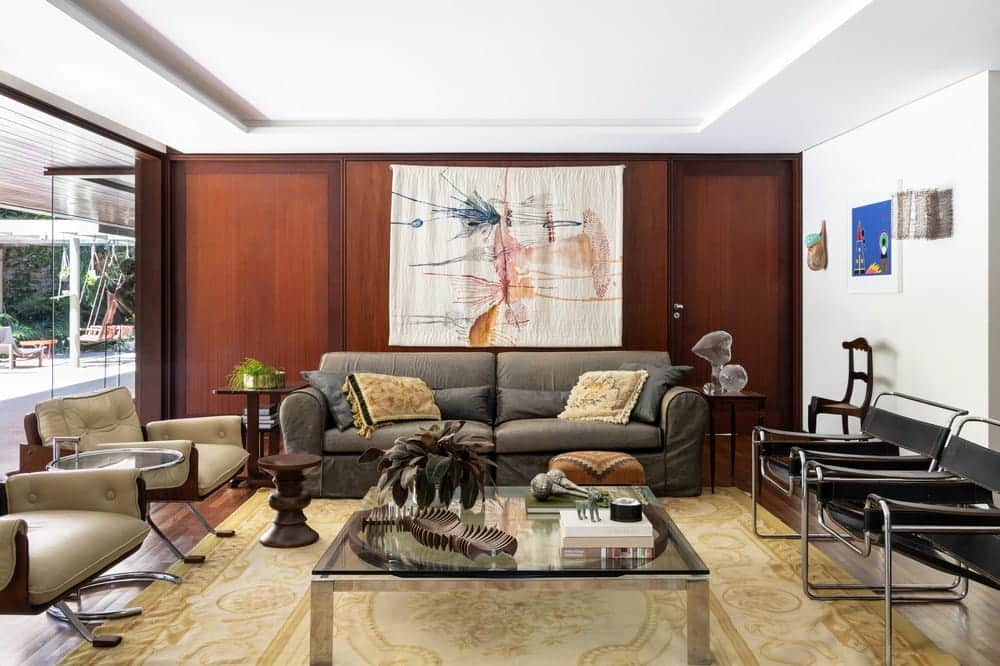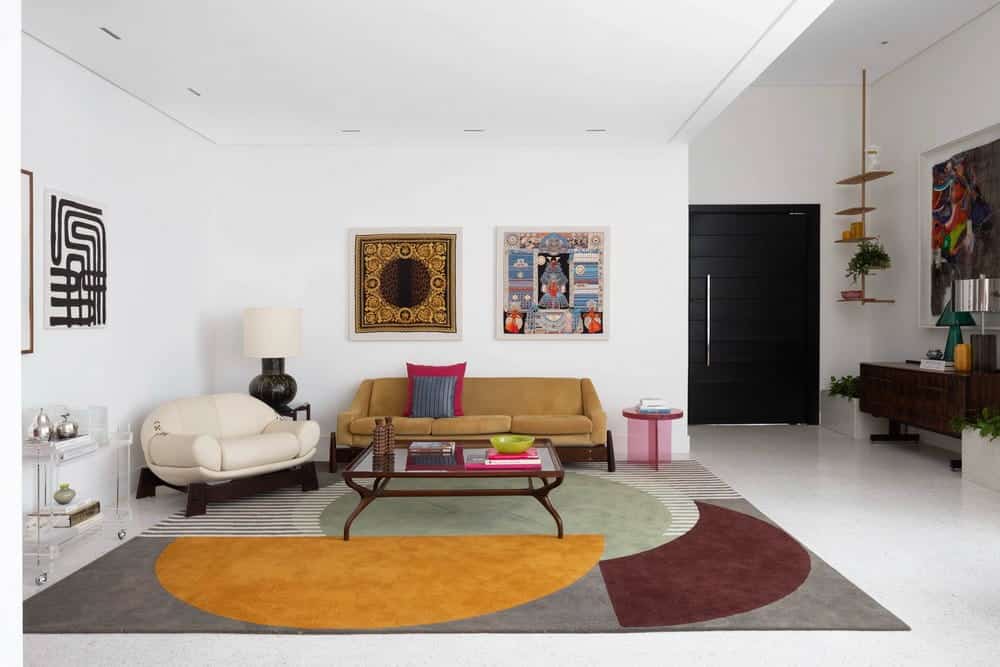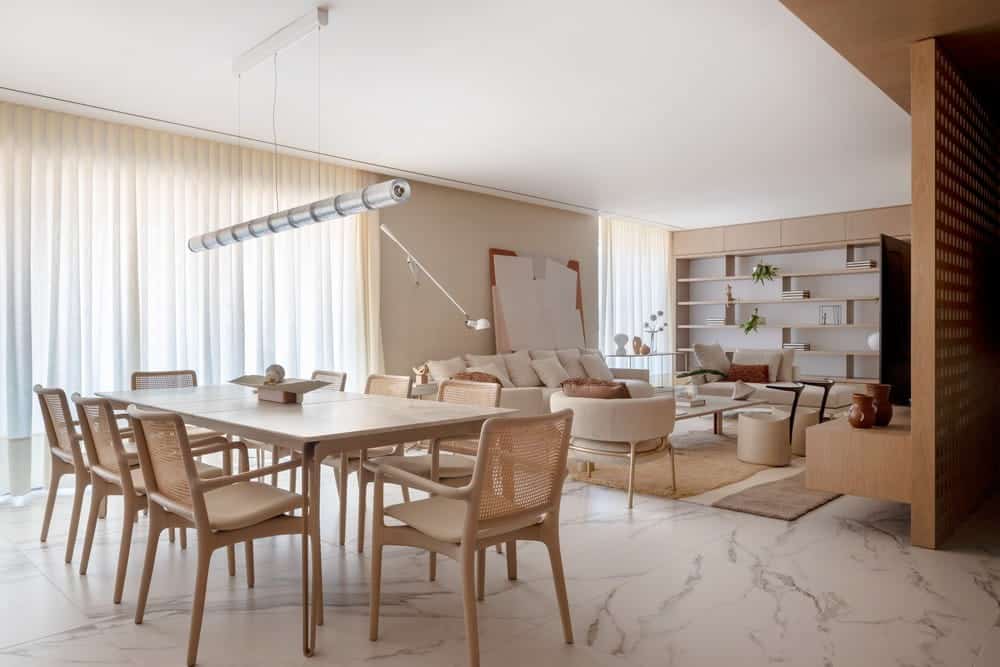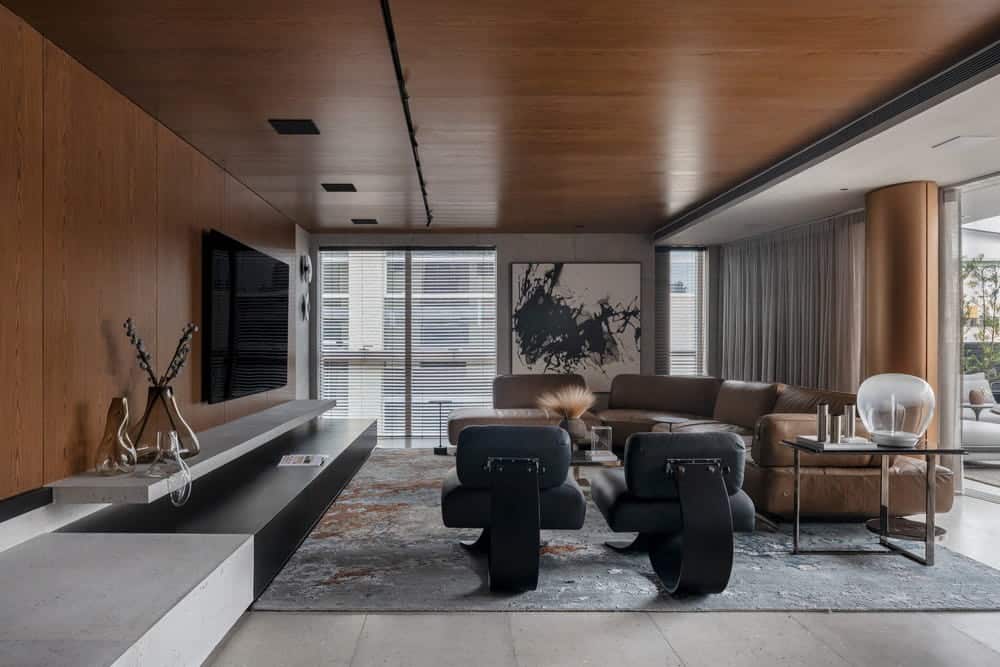Curitiba House Renovation / Estúdio Elmor
Curitiba House, renovated by Estúdio Elmor, is more than a dwelling — it is a living gallery of memory, design, and nature. Tucked among the iconic araucaria trees and Curitiba’s gentle climate, the house belongs to Ana,…




