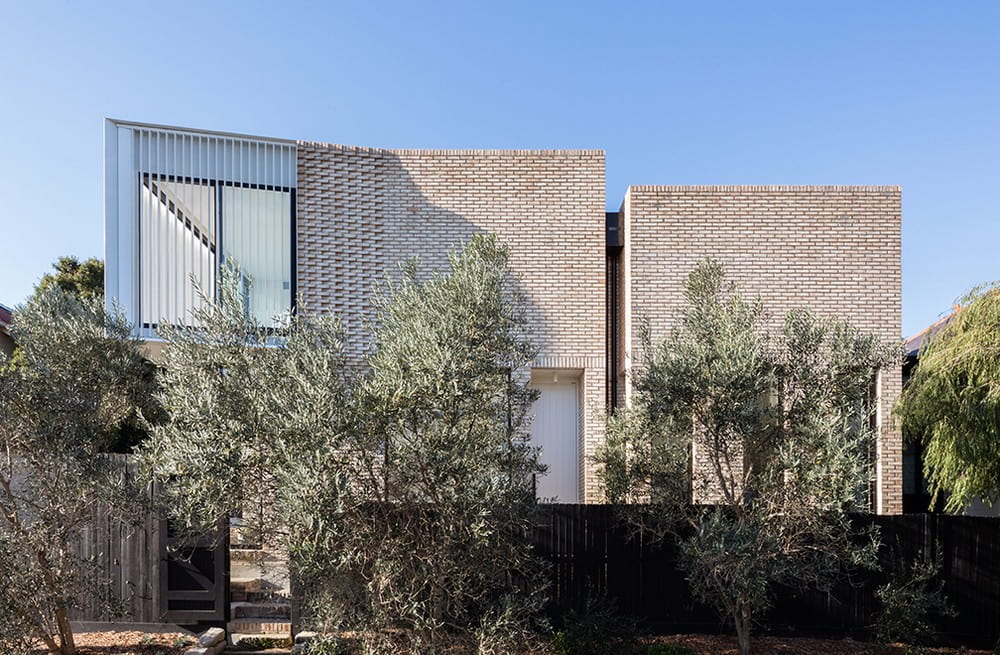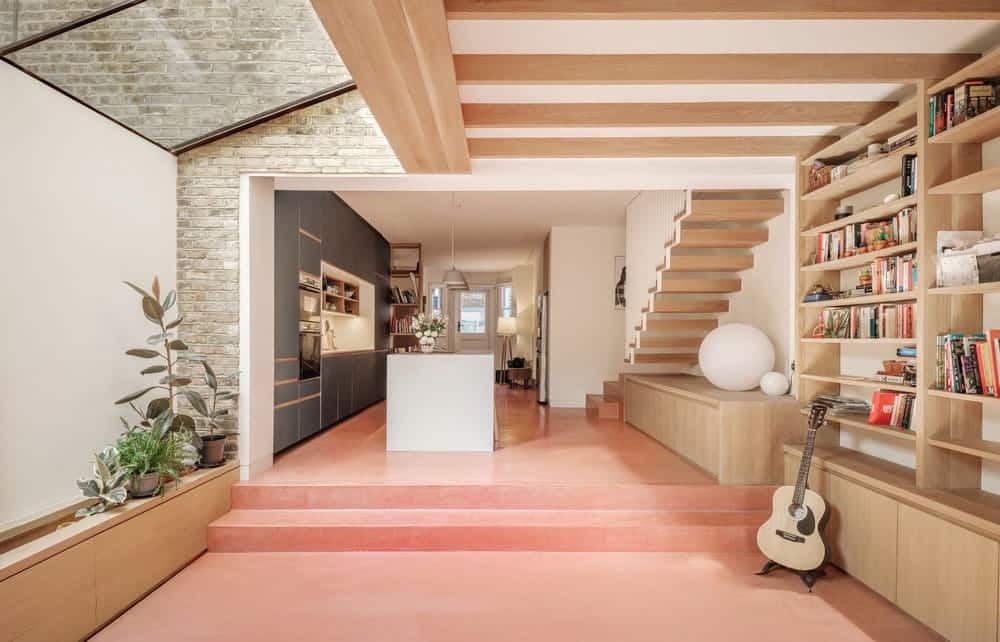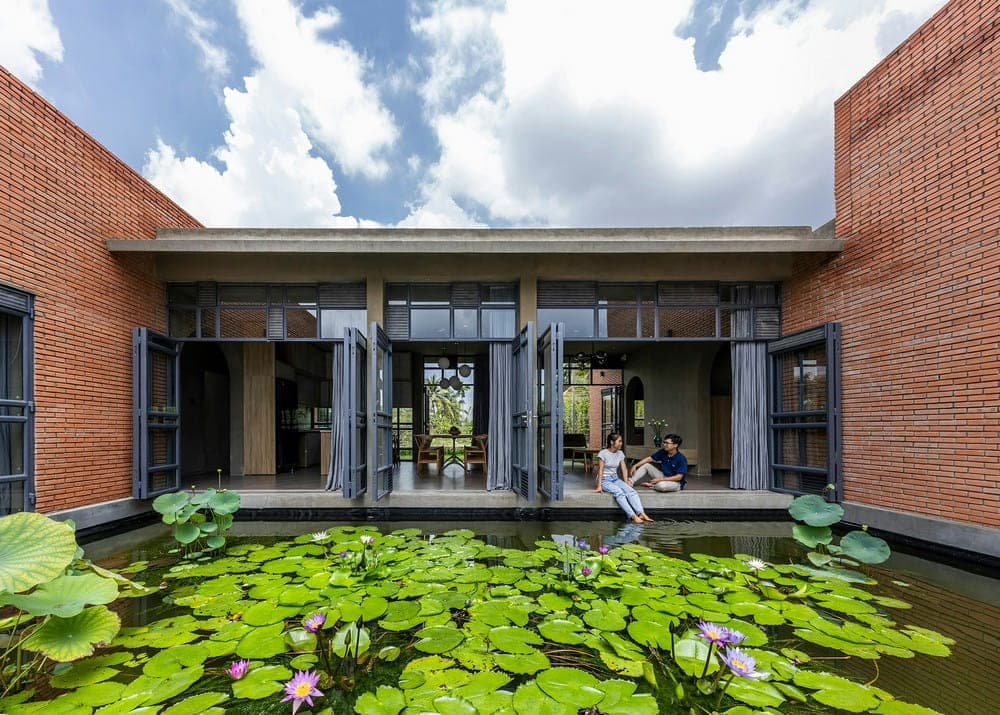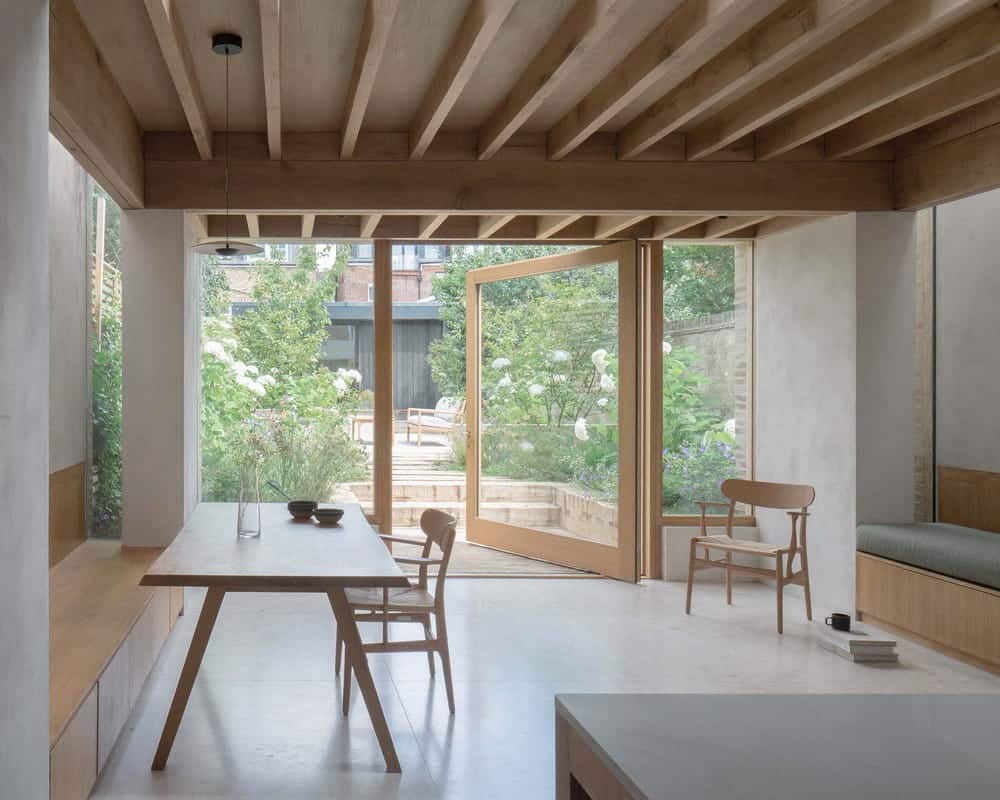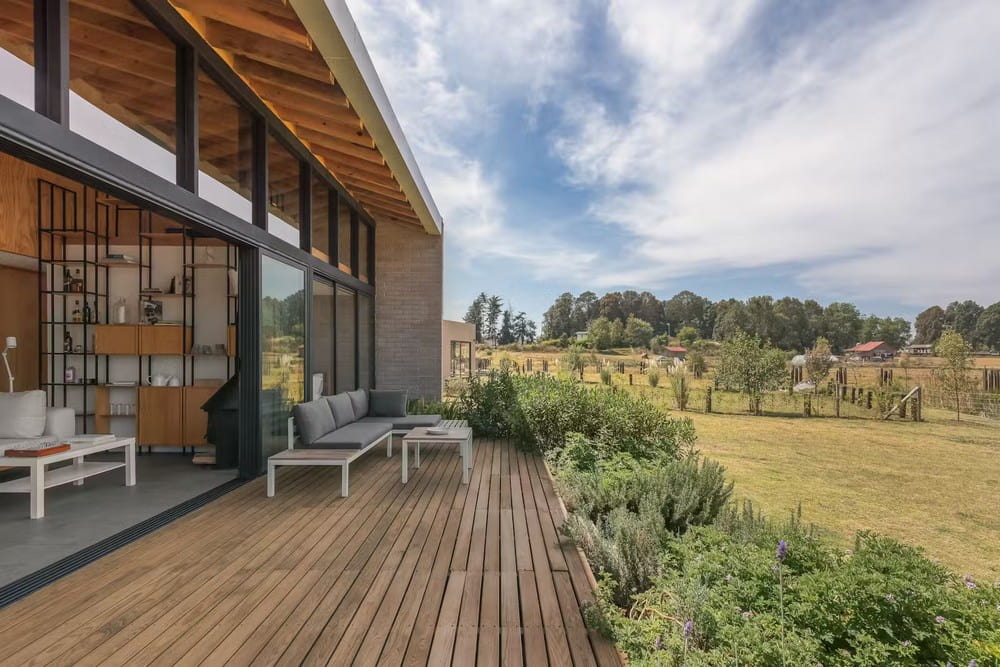Devon Bay House / McLean Quinlan Architects
Devon Bay House by McLean Quinlan is a low-energy, five-bedroom home nestled in a coastal village in North Devon. Designed for an active, community-minded family, the house harmonizes rugged natural materials with soft, light-filled interiors.


