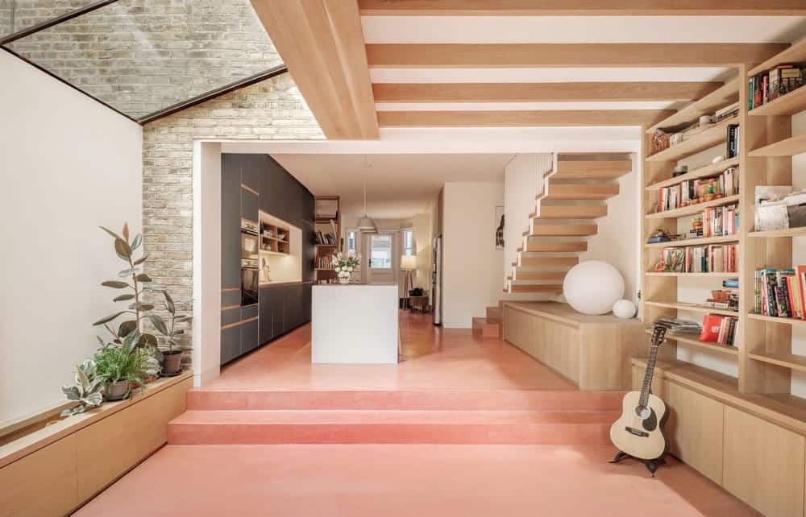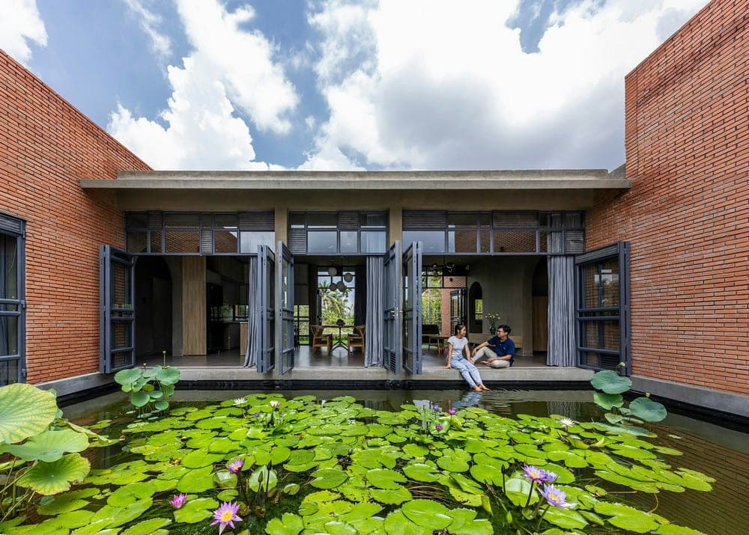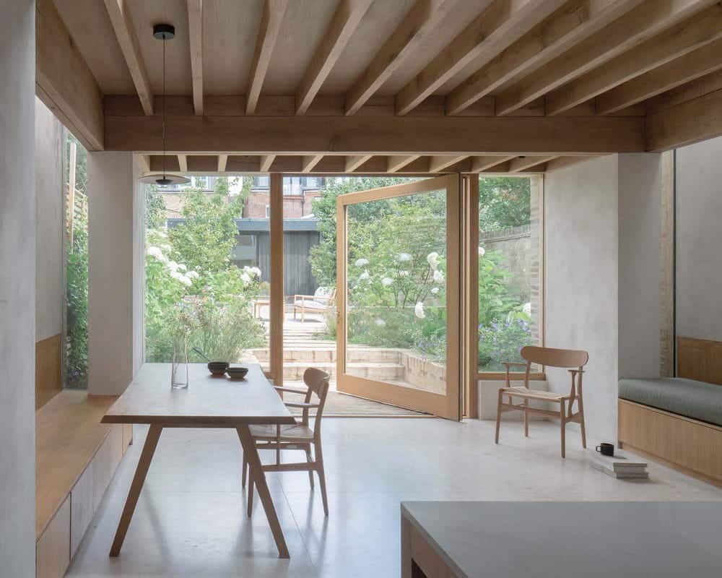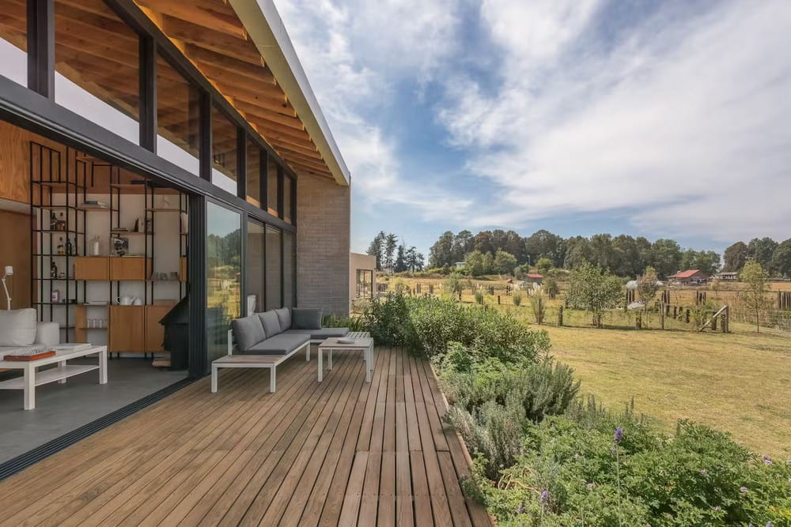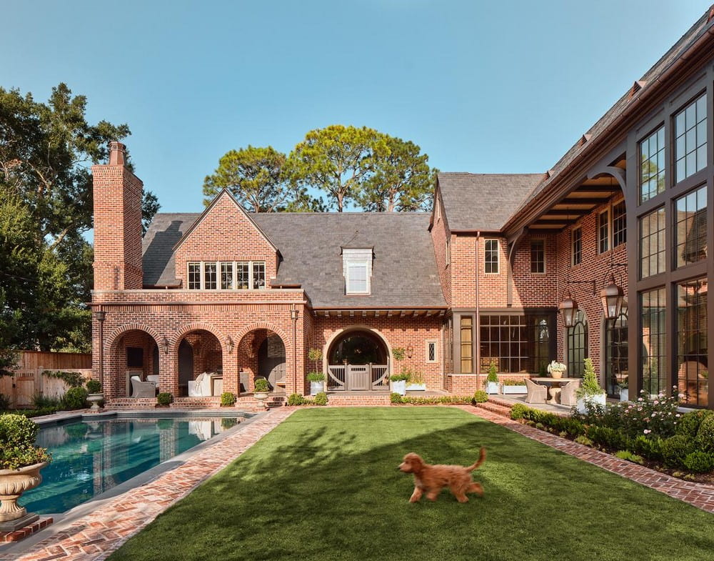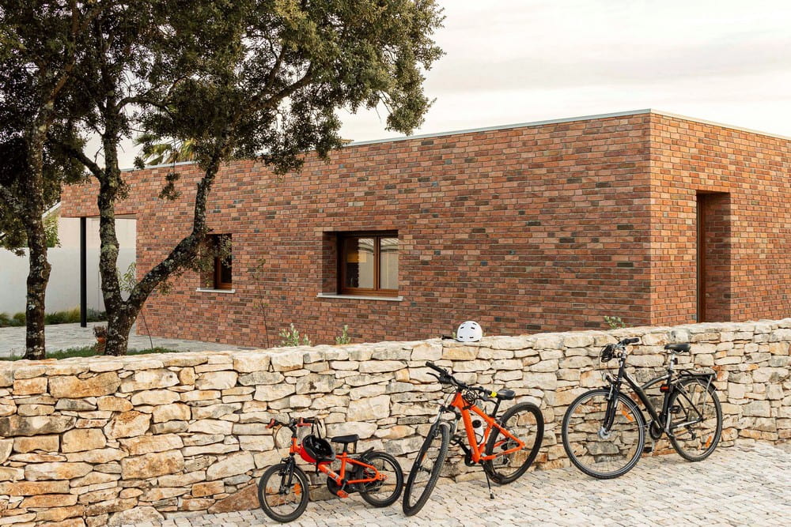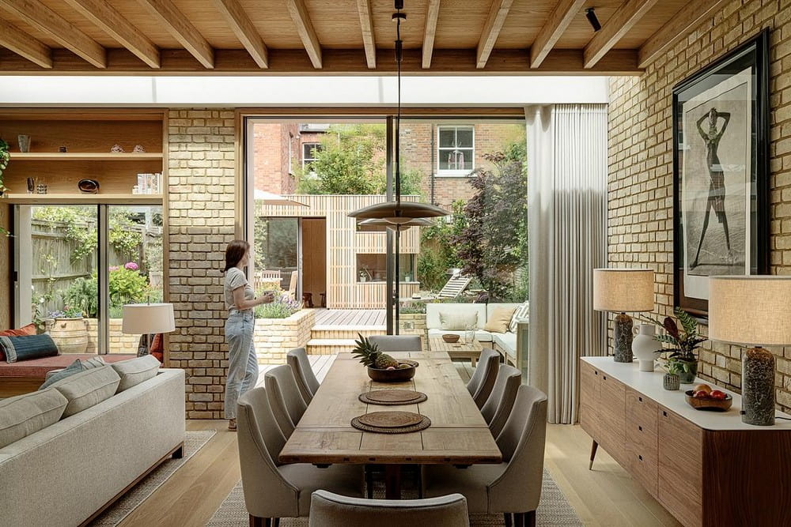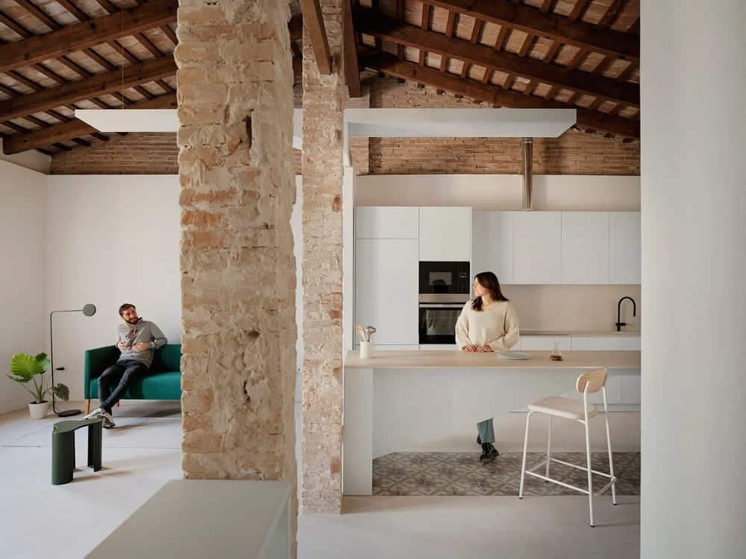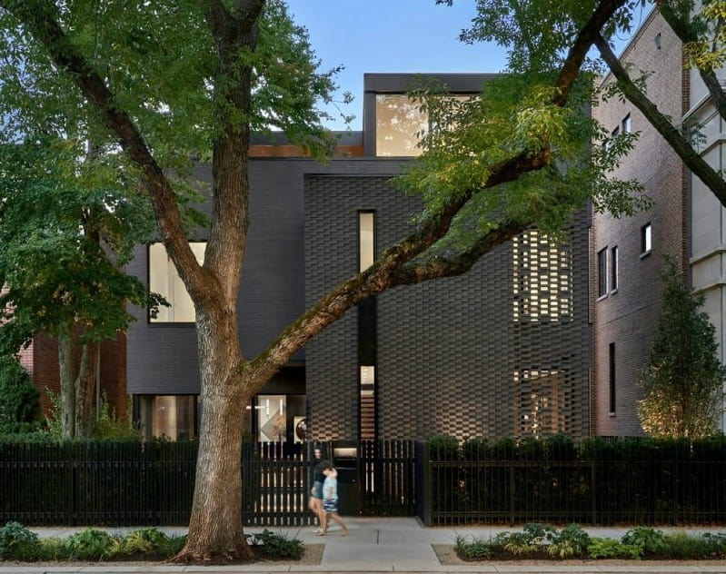Hackney Bay House: A Sustainable Victorian Terrace Reborn
Hackney Bay House by Material Works redefines a once-dark Victorian terrace into a luminous, sustainable sanctuary for modern family life. Moreover, this renovation blends contemporary refinement with natural materials and energy-efficient systems, setting a new standard for…

