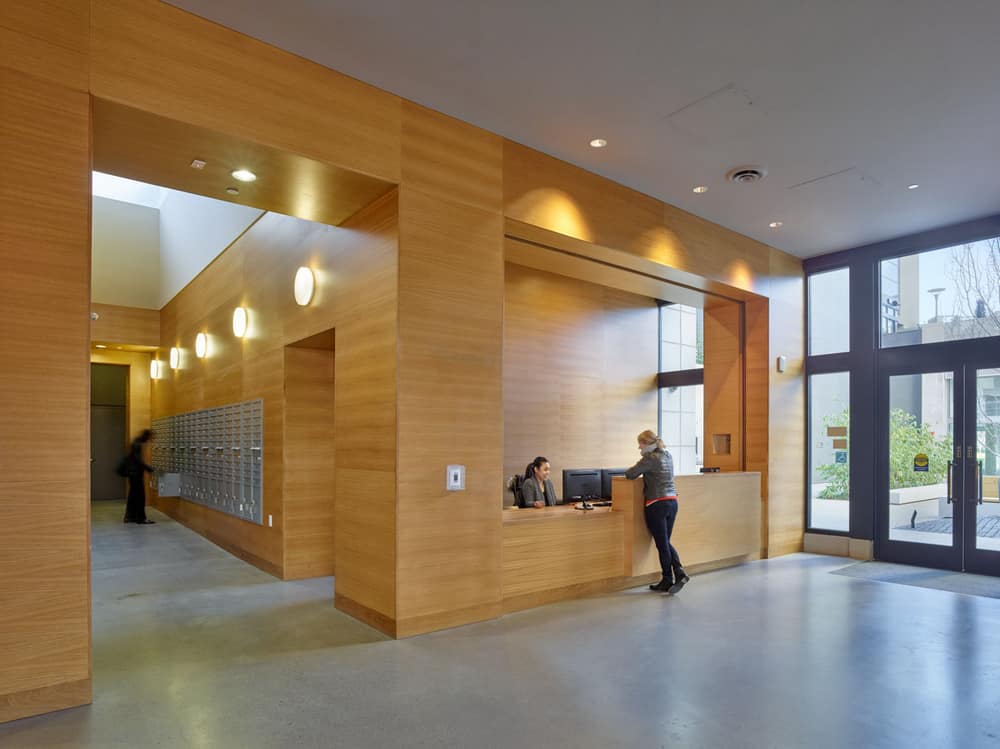1180 Fourth Street Apartments in San Francisco
The project marks the corner of Fourth and Channel Streets as a gateway to San Francisco’s burgeoning new Mission Bay south neighborhood. It houses 150 low income, and formerly homeless individuals and families, currently including 261 children.

