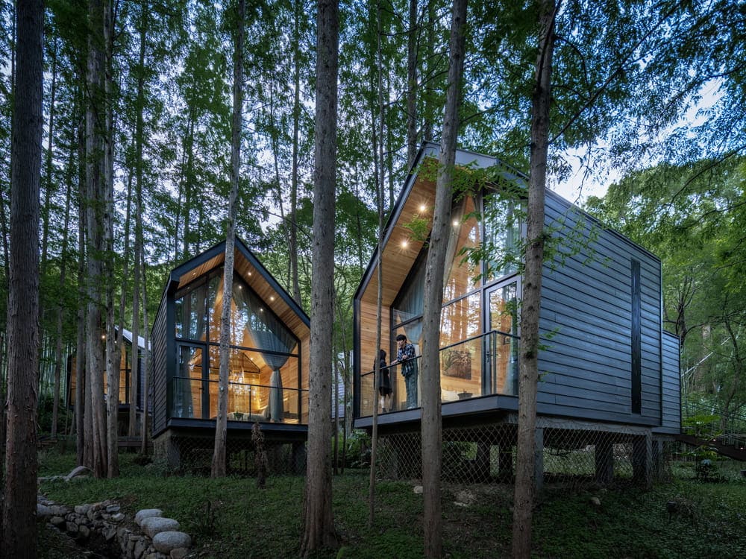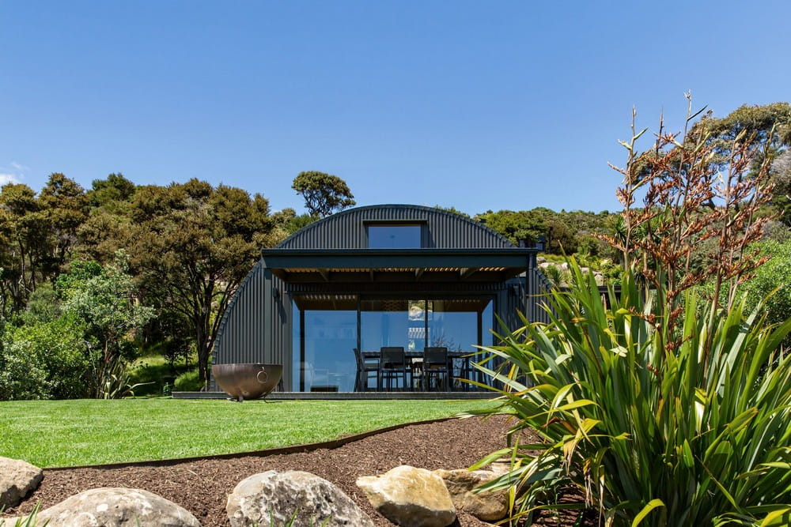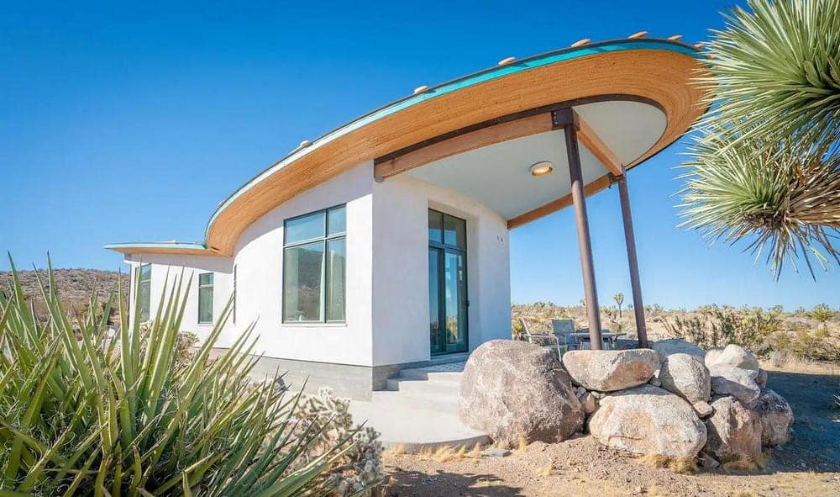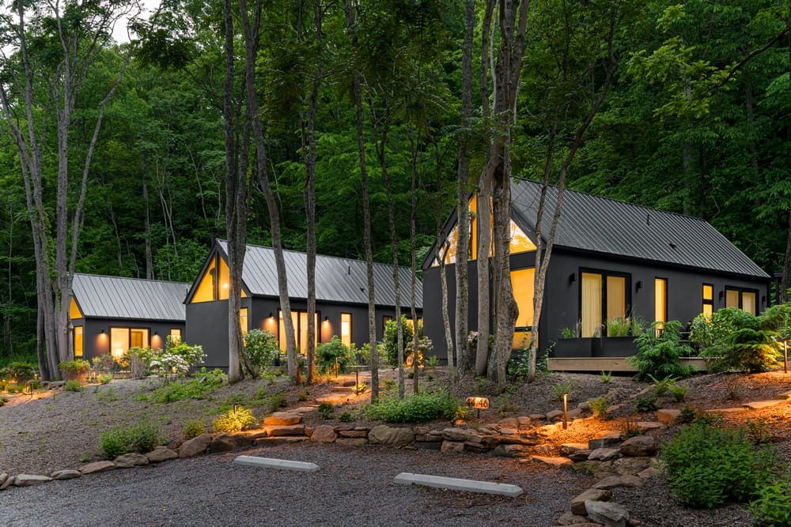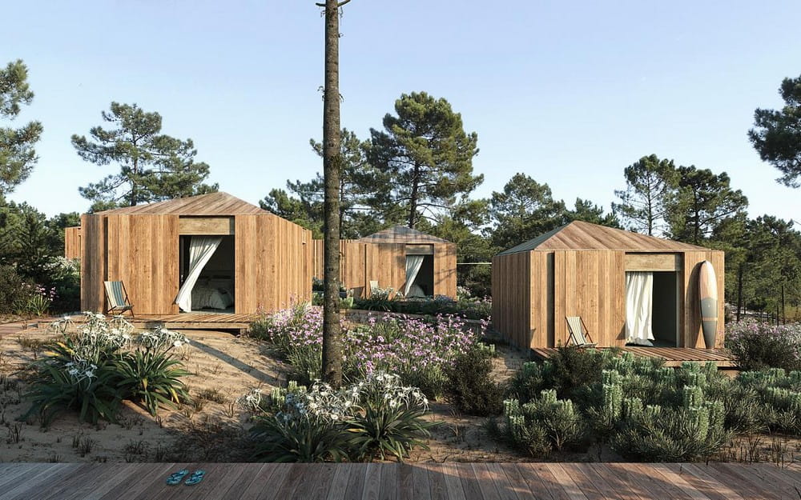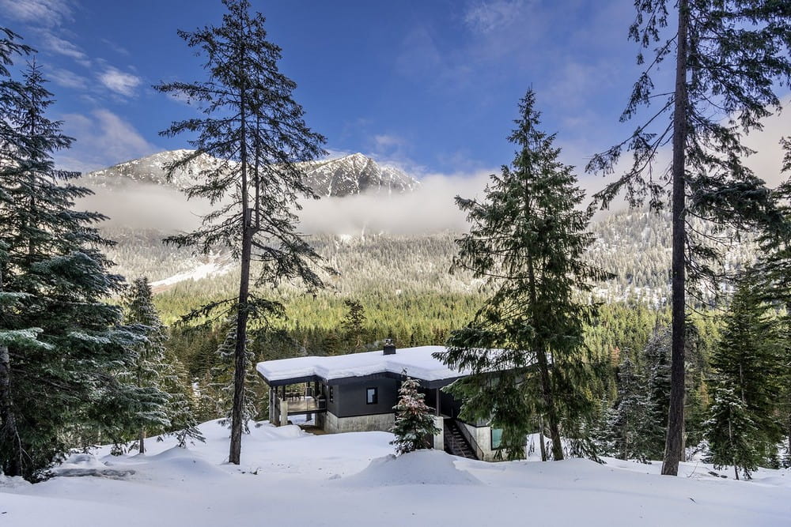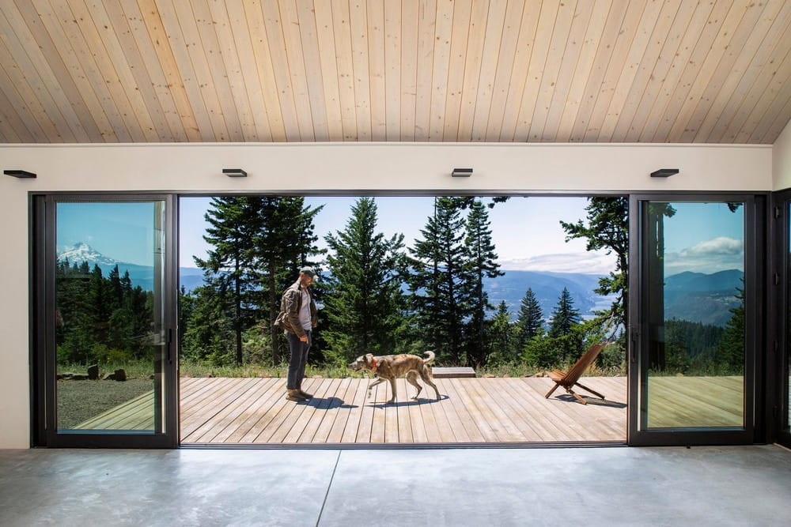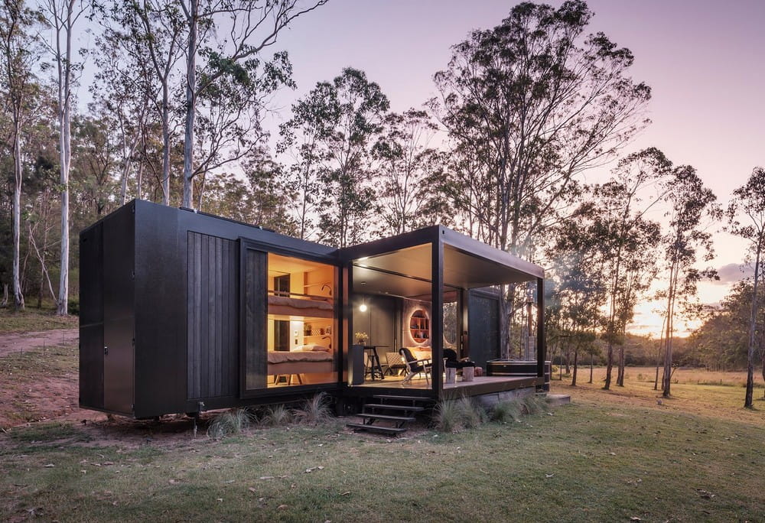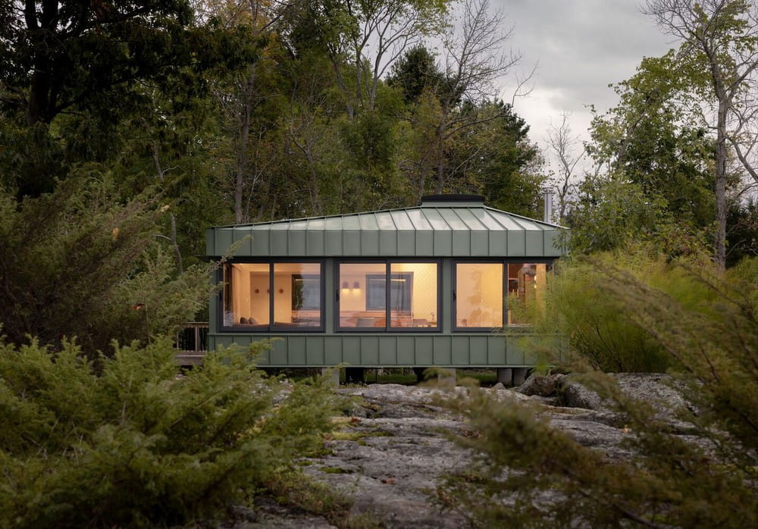Dongmingshan Senyu Hotel: An Immersive Forest Retreat in Hangzhou
Nestled within a verdant landscape of metasequoias and bamboo groves in Hangzhou, China, the Dongmingshan Senyu Hotel by GLA Architects spans 1,300 m² and offers an immersive escape completed in 2024. Moreover, it comprises a reception center…

