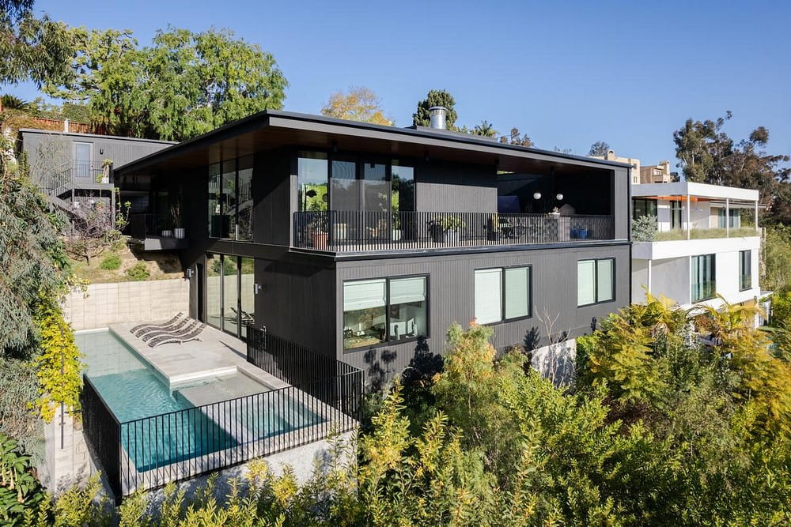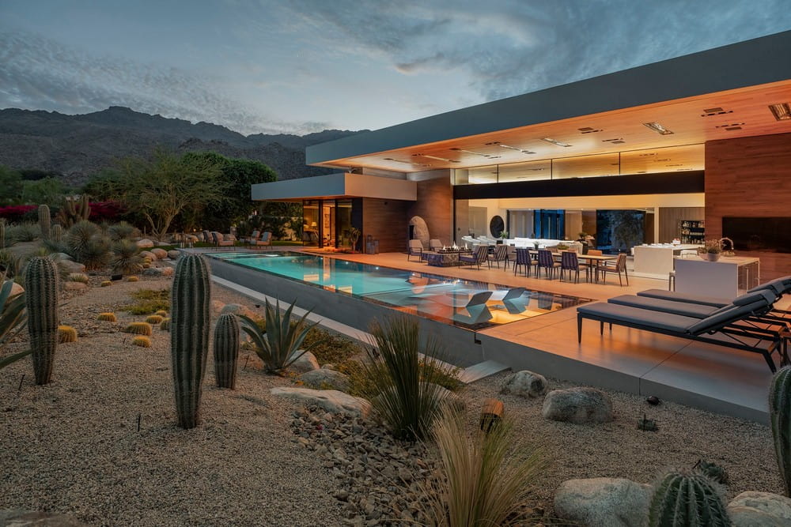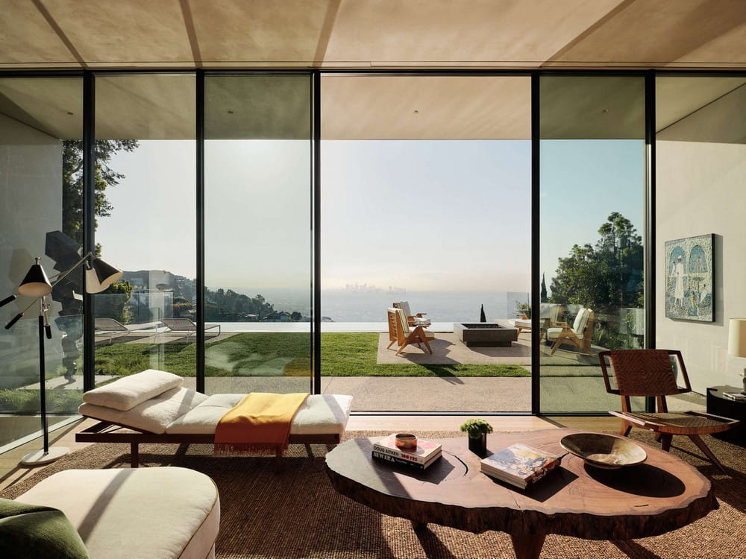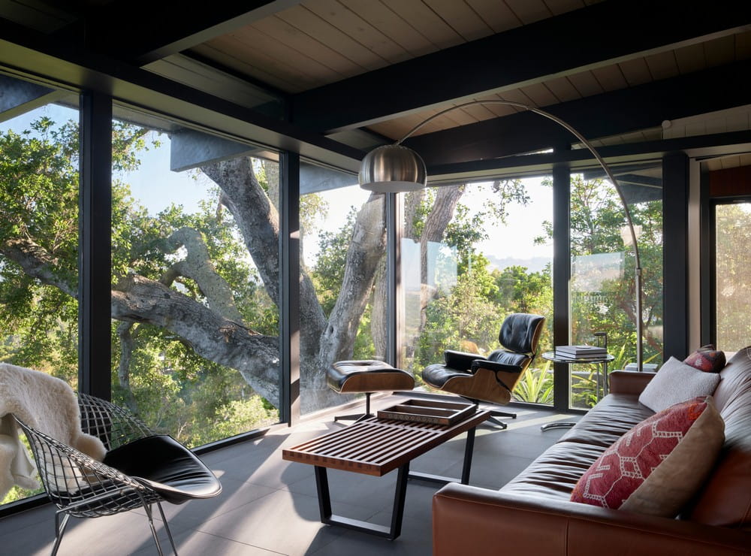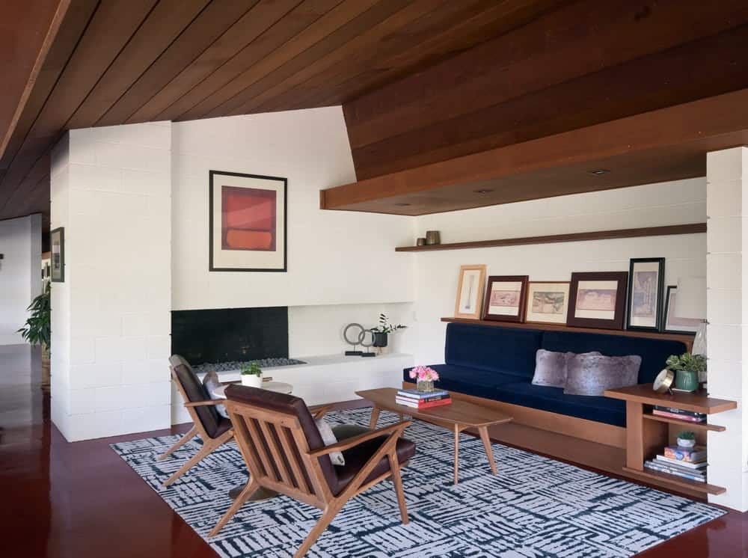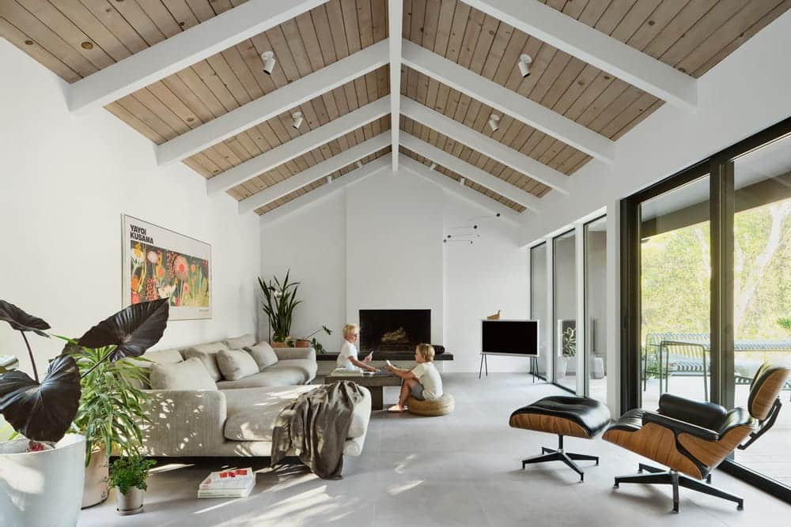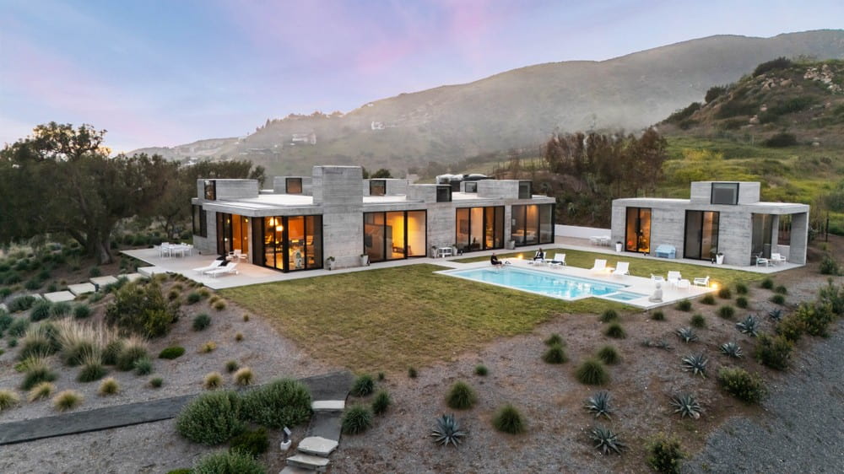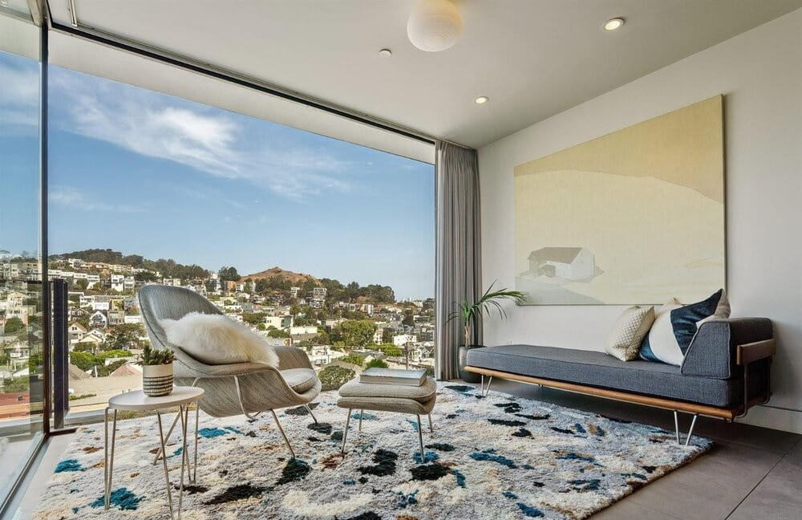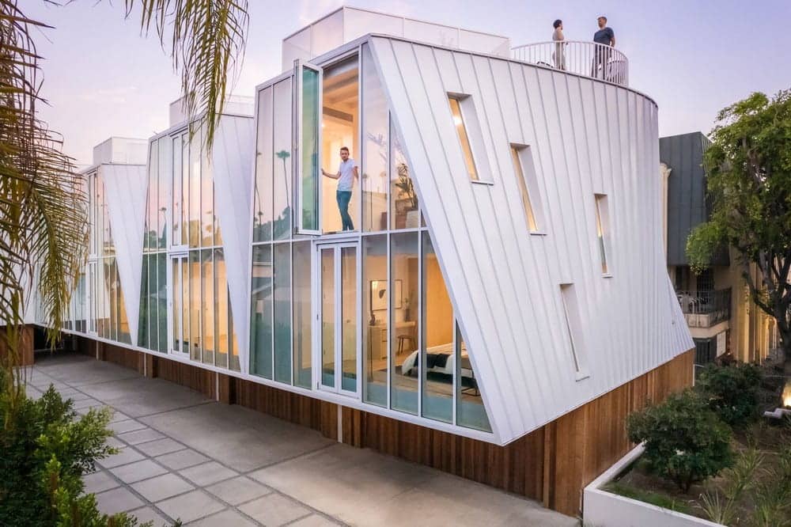Casa Susana / Nakhshab Development & Design
Nestled into a once‑overlooked parcel beneath established Mission Hills homes, Casa Susana by Nakhshab Development & Design embodies a labor of love. Conceived by Soheil Nakhshab alongside his brother and father, this residence completes a private trio of…

