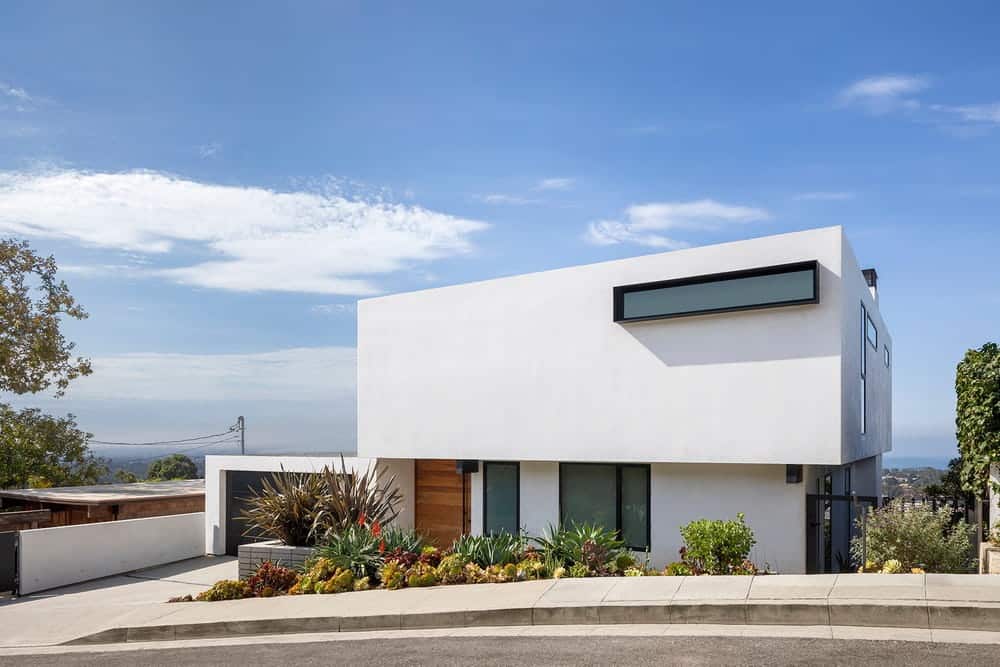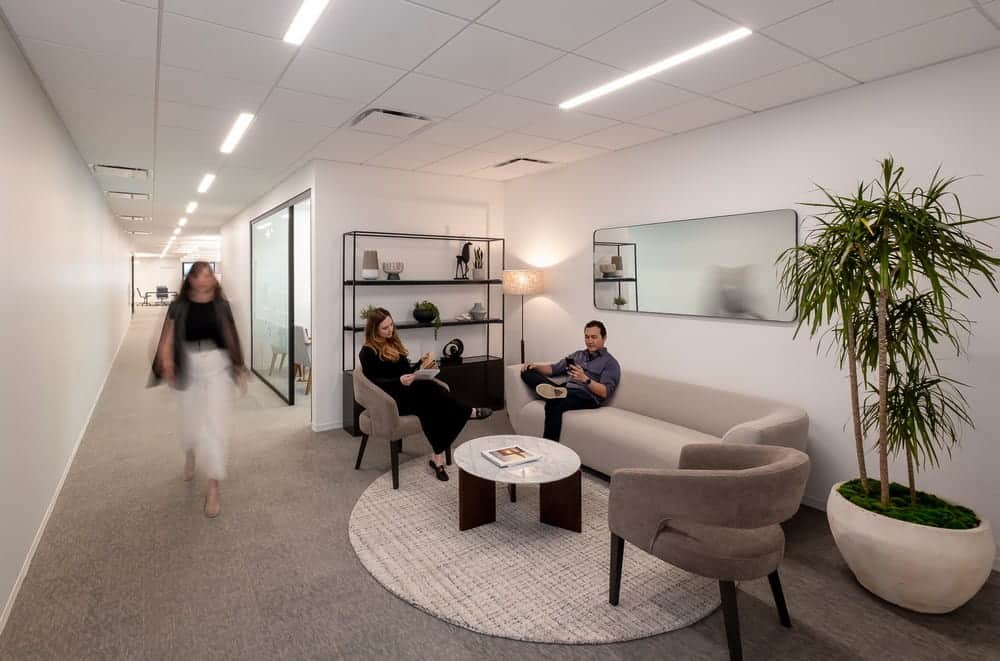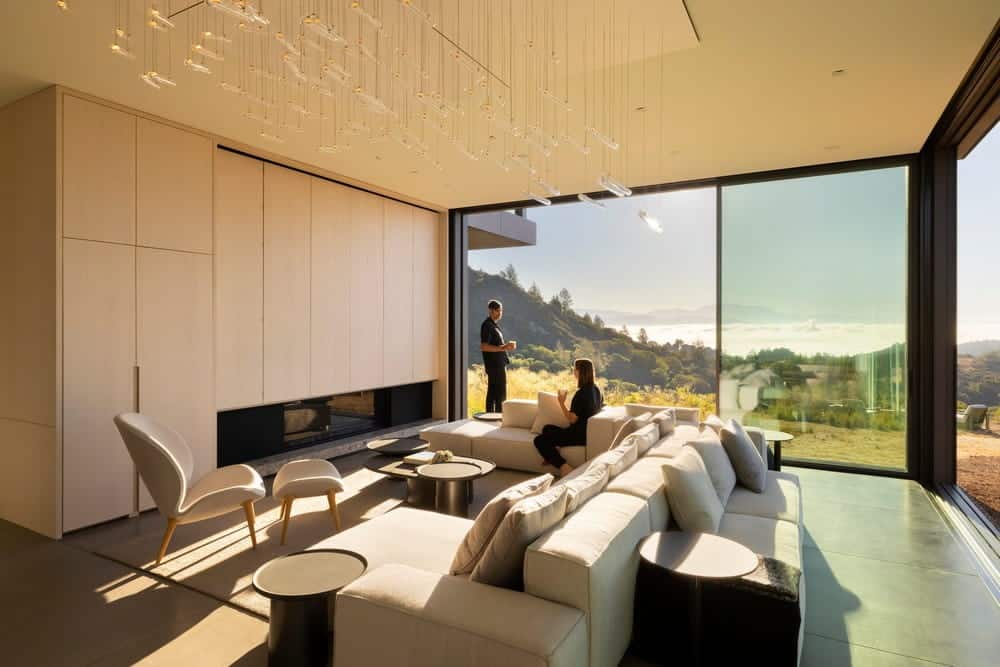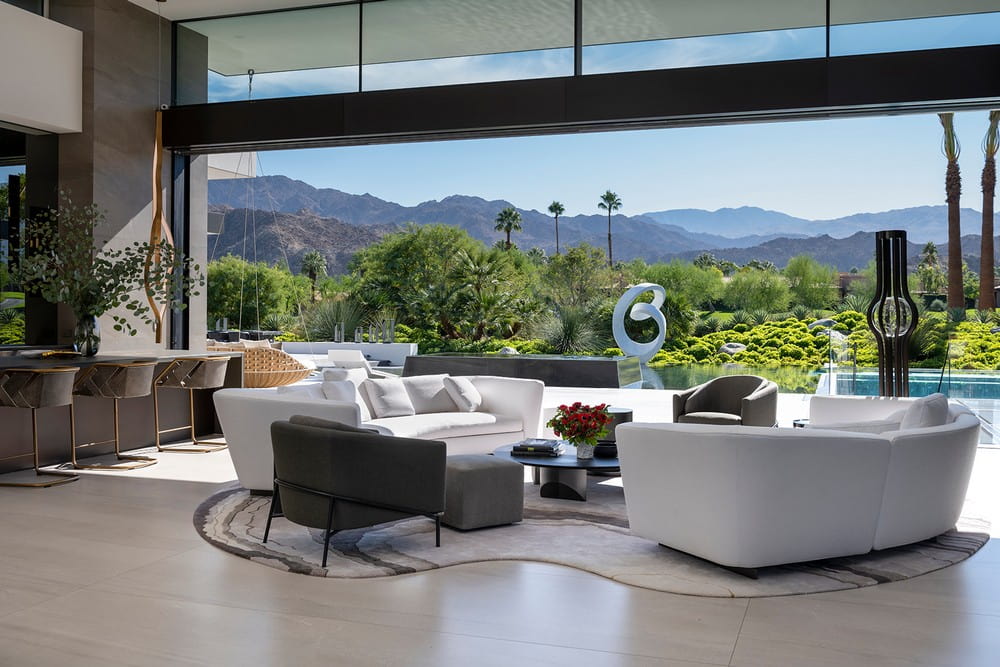Palisades House / Rob Paulus Architects
The Palisades House by Rob Paulus Architects is a reimagined 1960s summer residence perched on a steep hillside in Pacific Palisades, Los Angeles. The renovation transforms the original structure into a light-filled retreat that fully embraces its…









