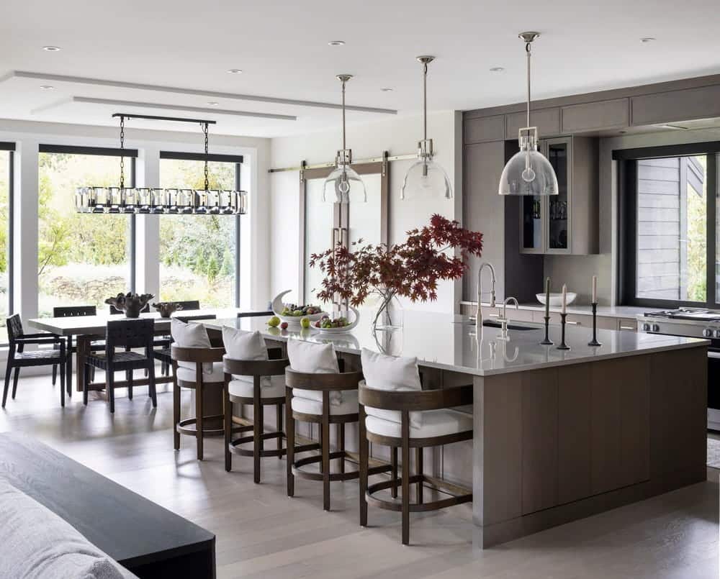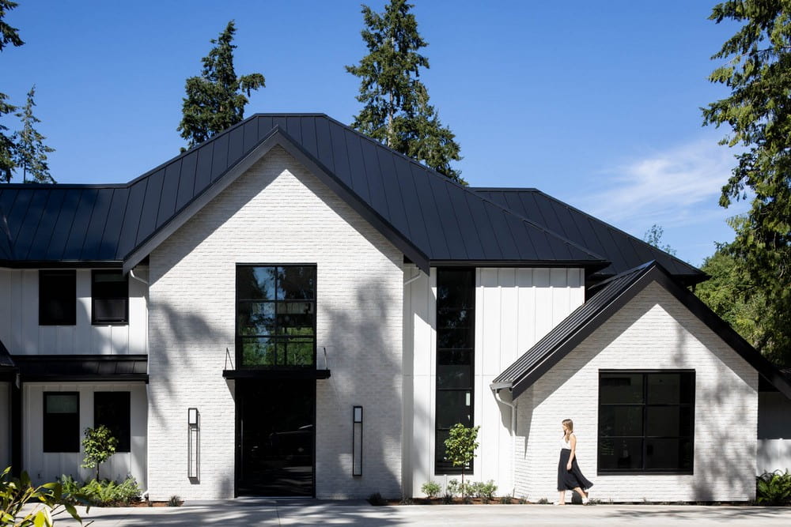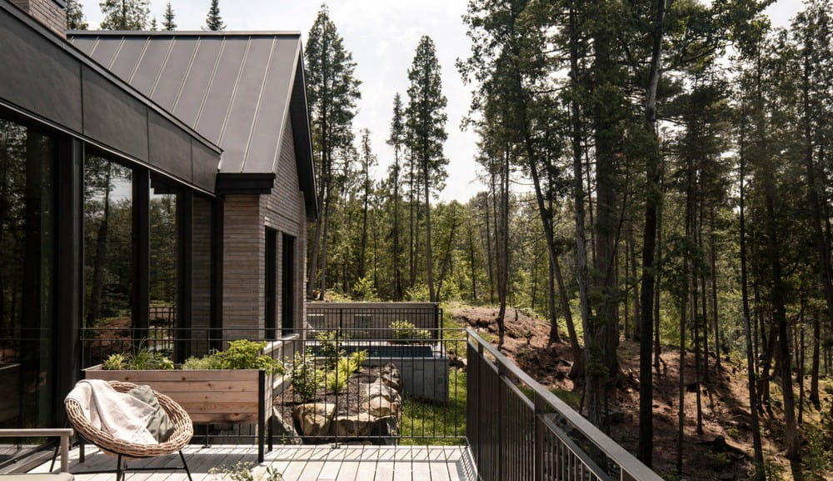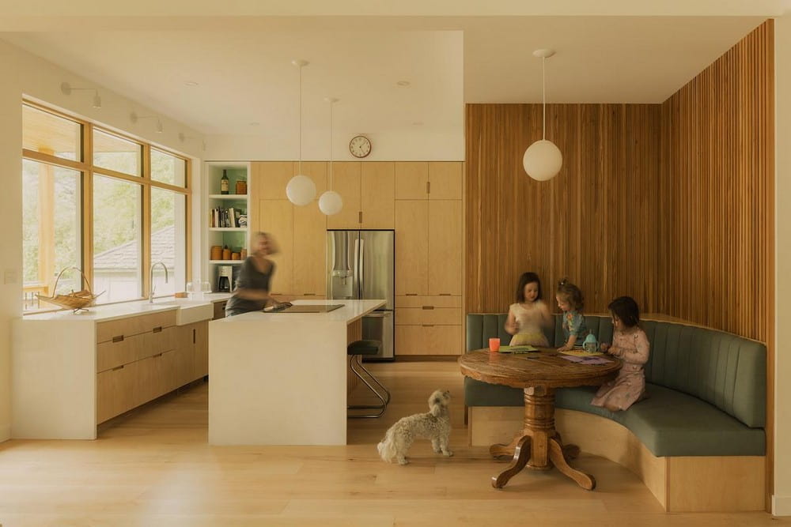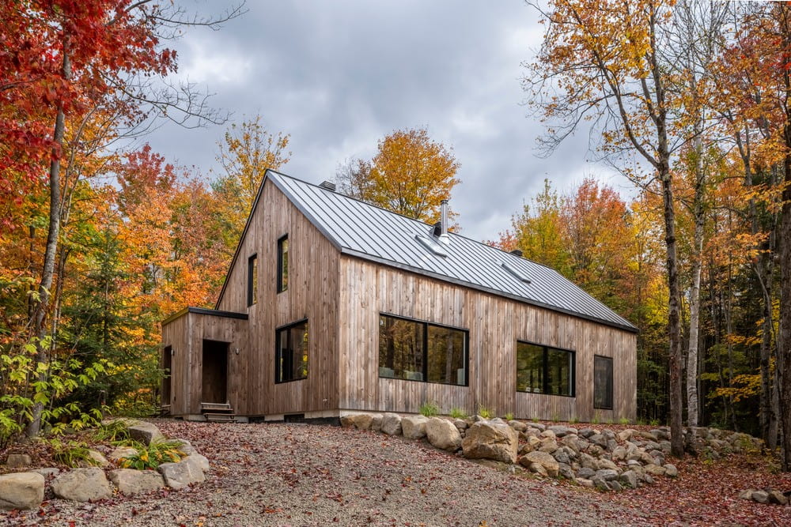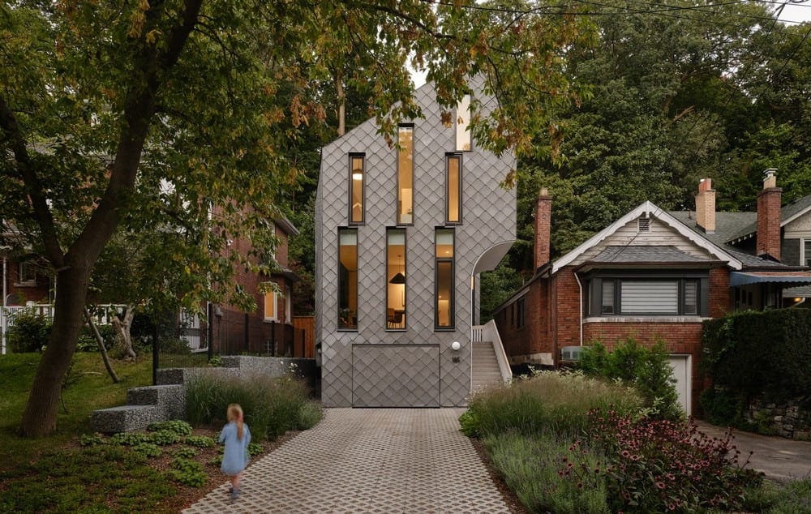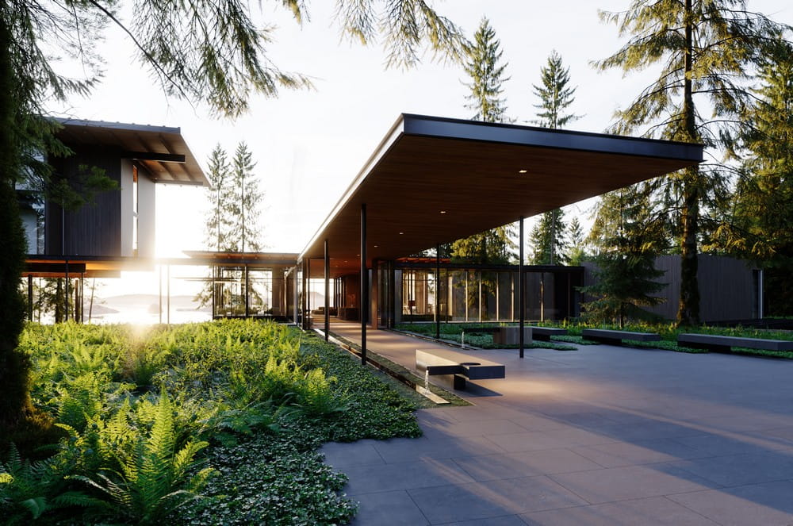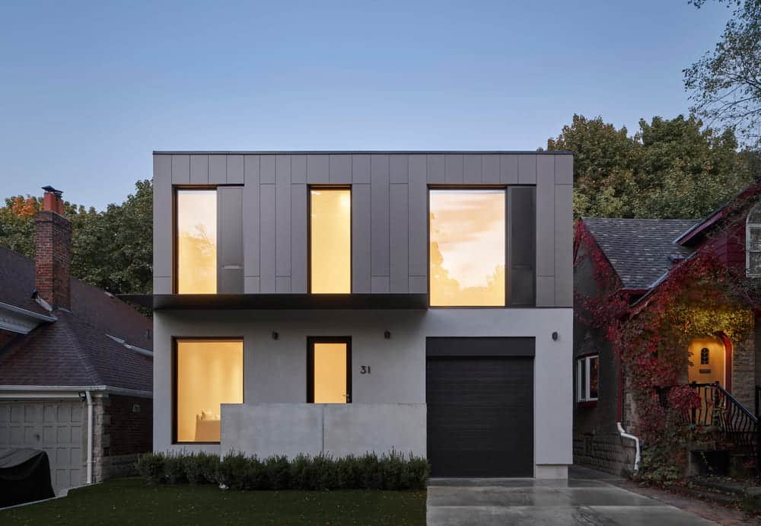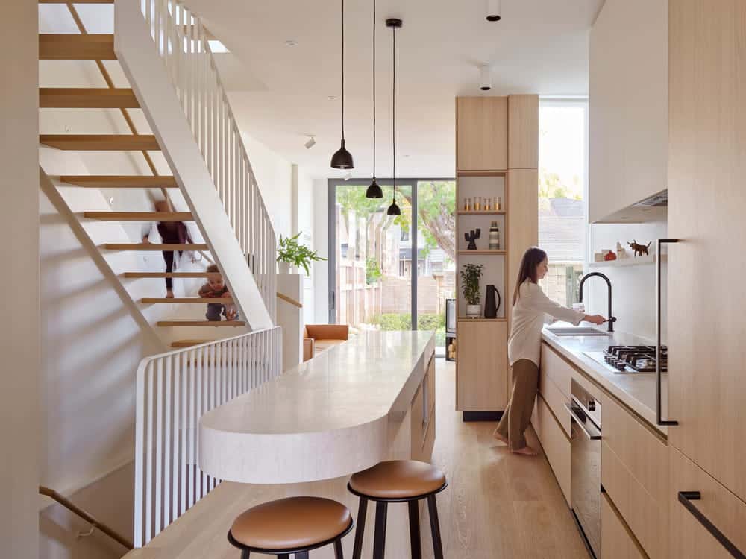Anmore Custom Home / Madeleine Design Group
Completed in March 2023, Anmore Custom Home by Madeleine Design Group is a beautifully designed luxury home that embodies both elegance and comfort. This 5500-square-foot main house, paired with a 1300-square-foot attached coach house, offers ample space…

