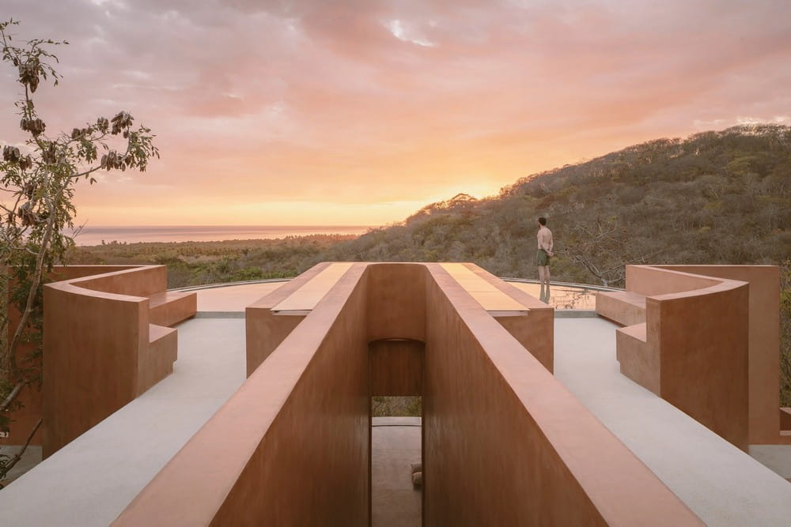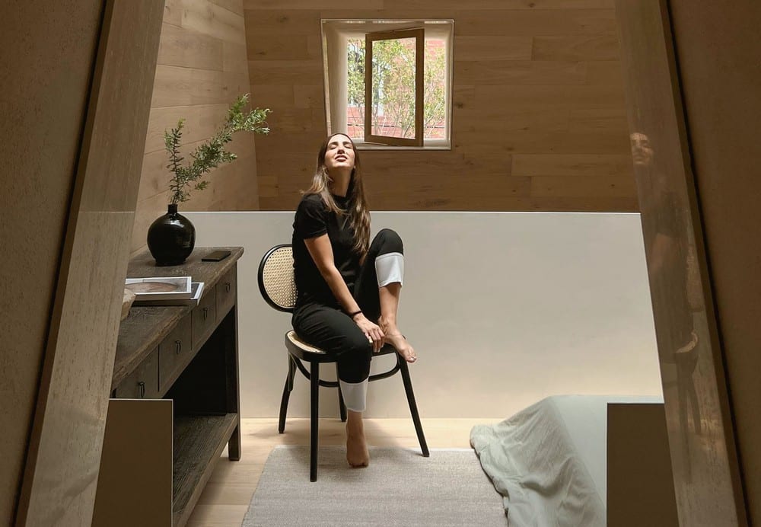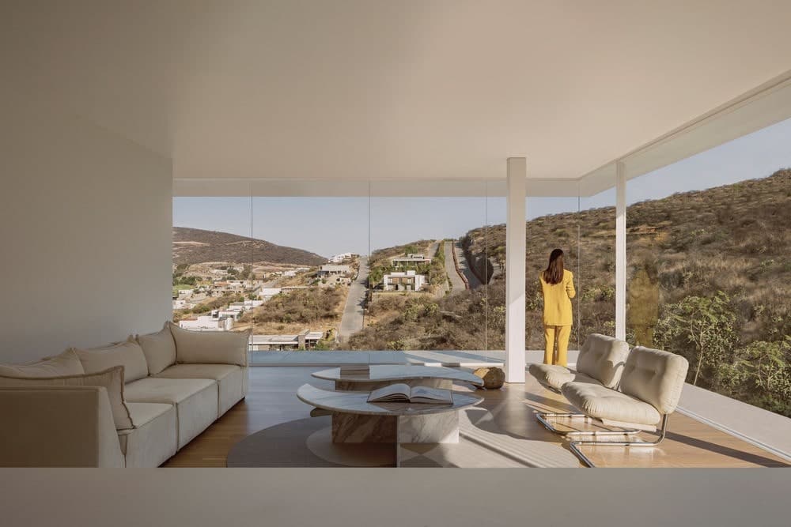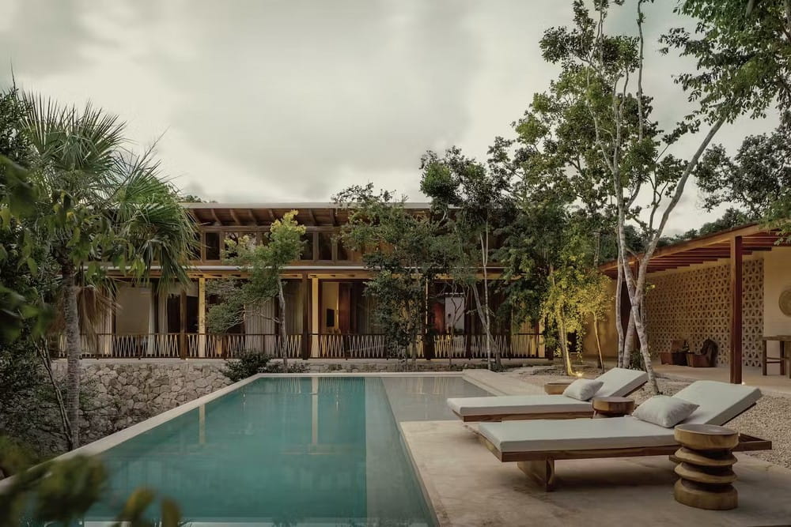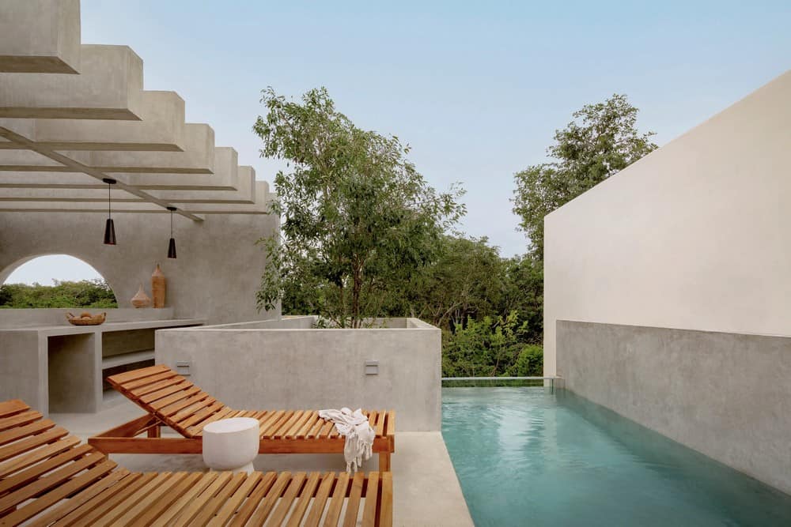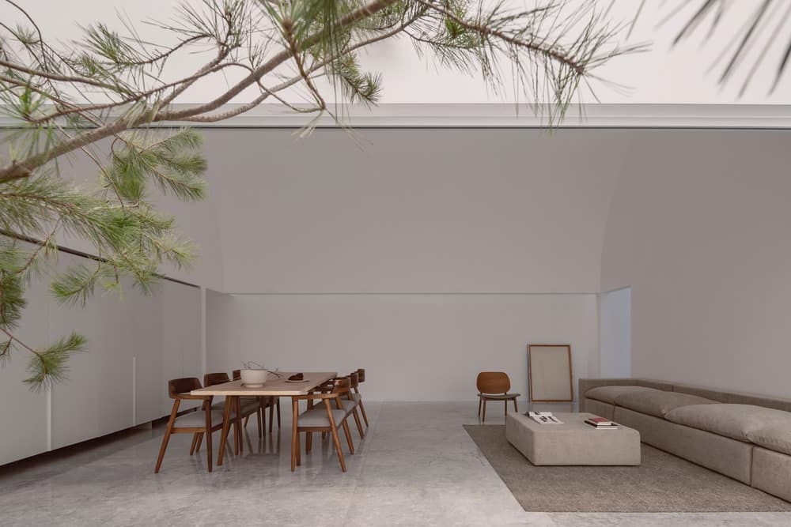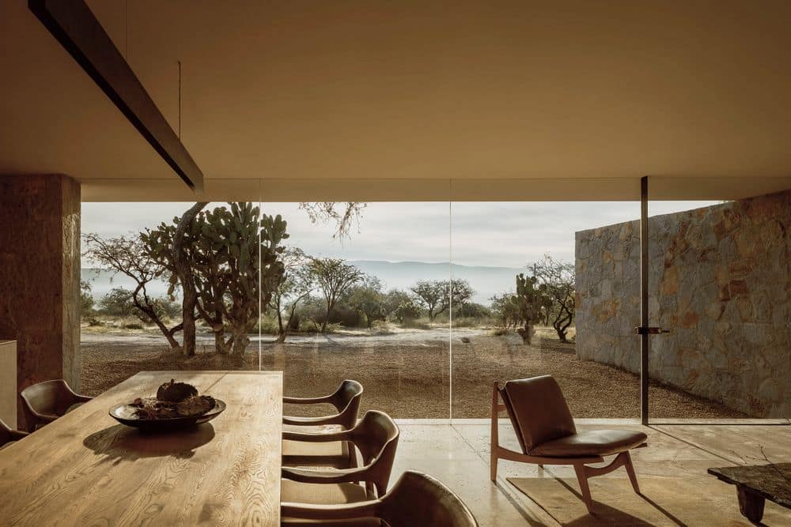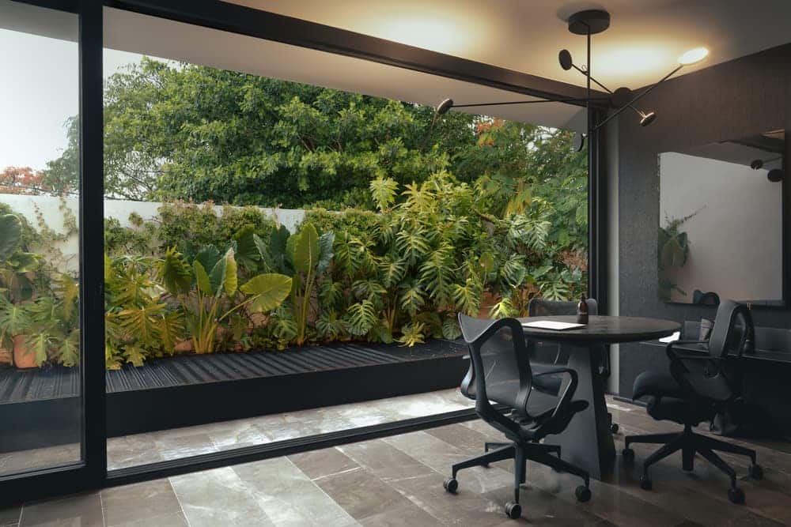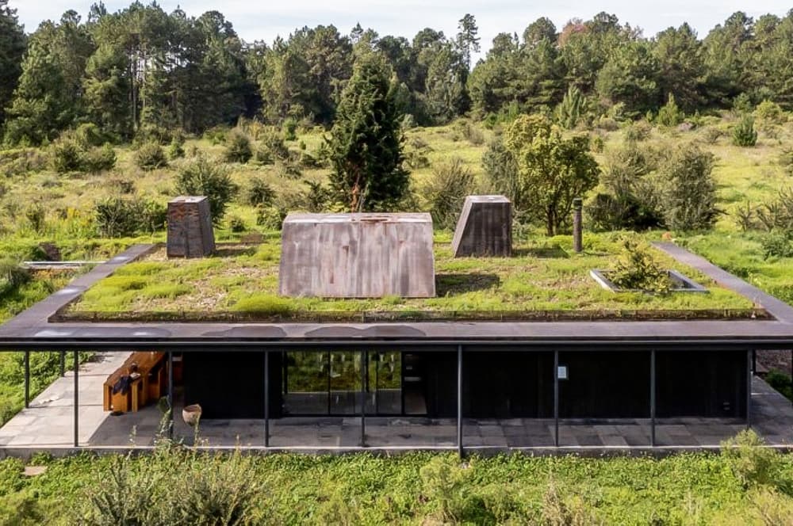Casa Tobi: A Playful Retreat Carved into Oaxaca’s Coast
Casa Tobi by Espacio 18 Arquitectura perches on a steep, west-sloping site in Puerto Escondido, Oaxaca, capturing the drama of Pacific sunsets and jungle vistas. Inspired by Sou Fujimoto’s vision of architecture that evolves with use and…

