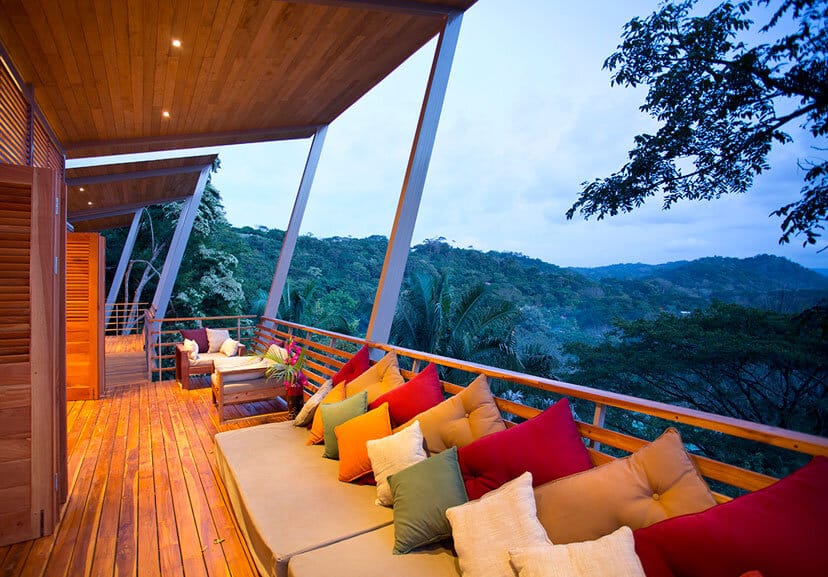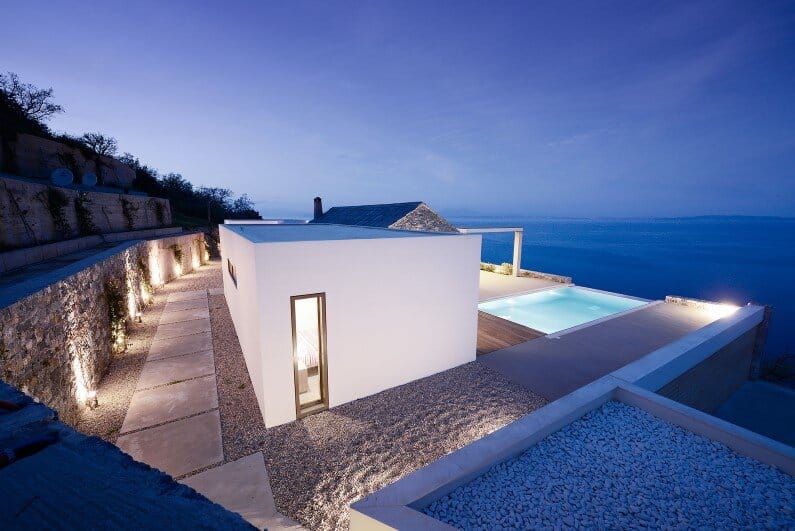Flotanta House is a Prefab Home that Floats Above the Earth
The biggest constraint we encountered was that the site was predominantly on a very steep slope, and the view of the ocean was captured only at the mid-upper portion of the site. We saw this not as…


