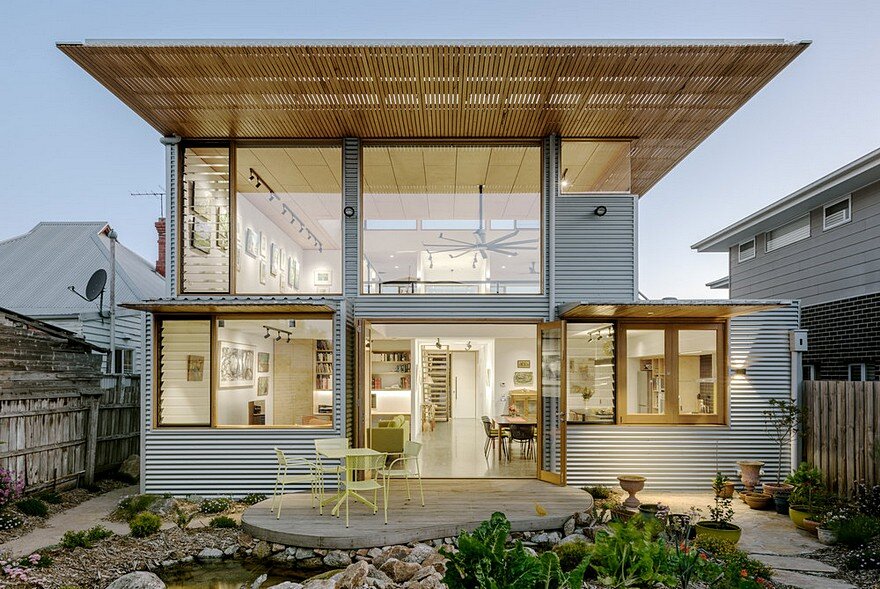Carnegie Gallery House / Zen Architects
Carnegie Gallery House was created in response to our clients request for a compact home that would also allow them to create and exhibit their art collection. By placing a combined gallery and studio space upstairs and incorporating a large, north facing void over the living space below, the art is visible from all angles.

