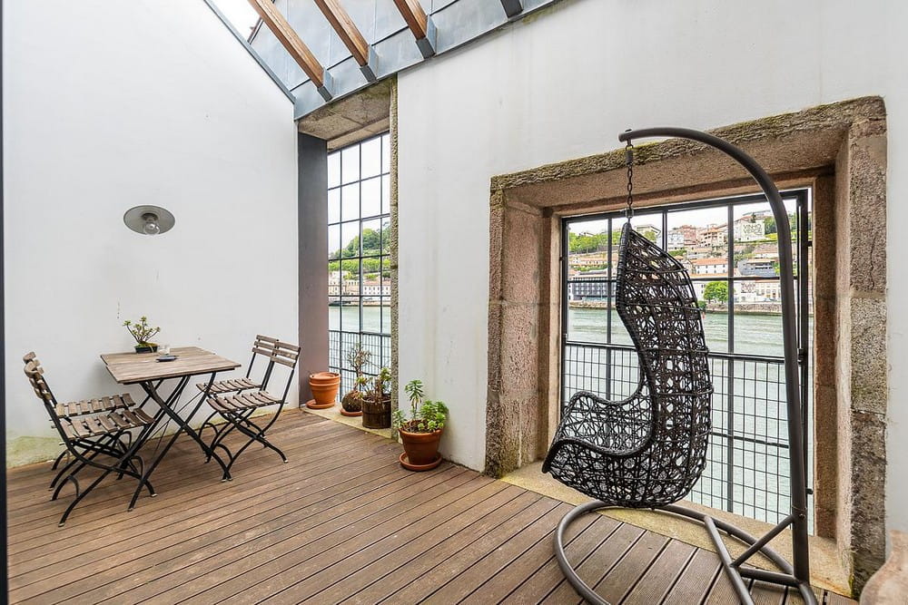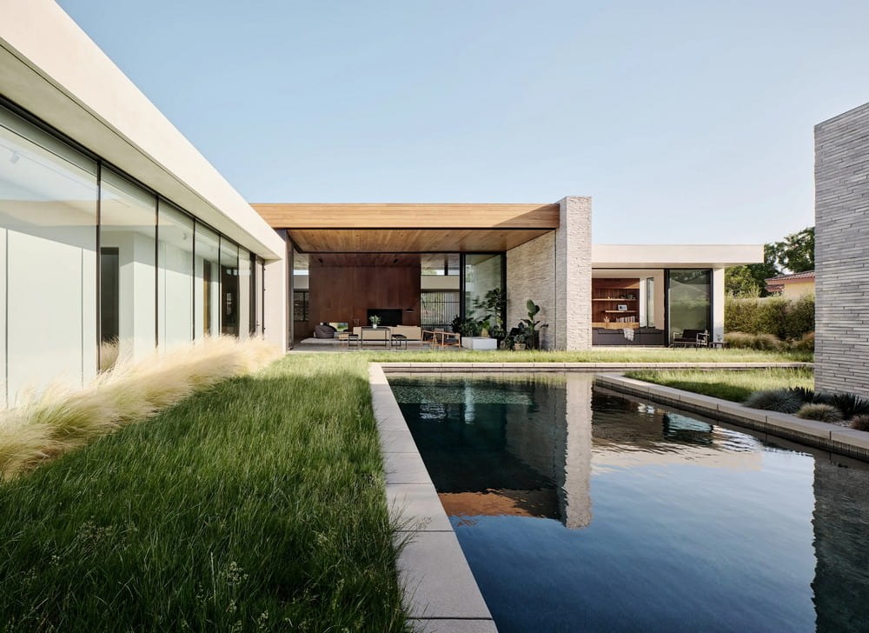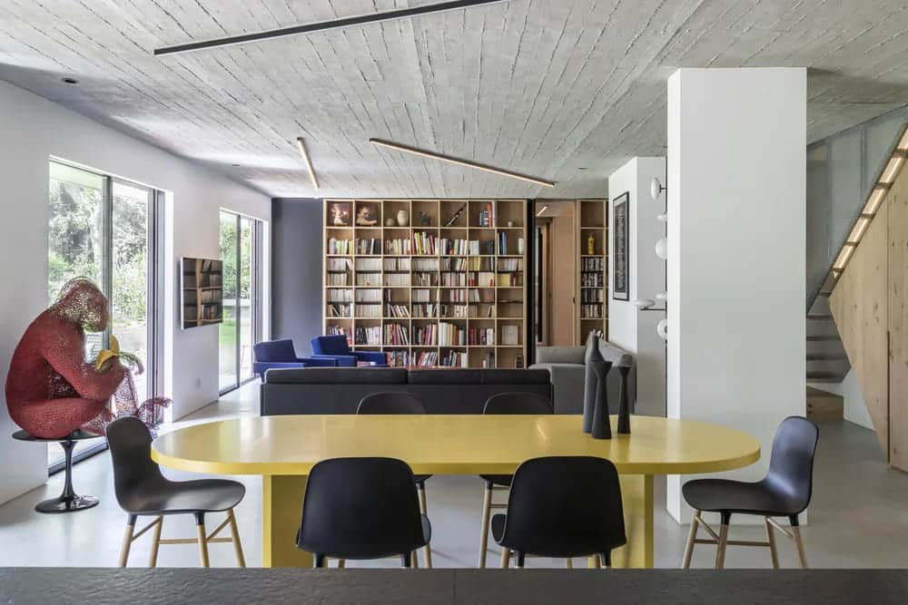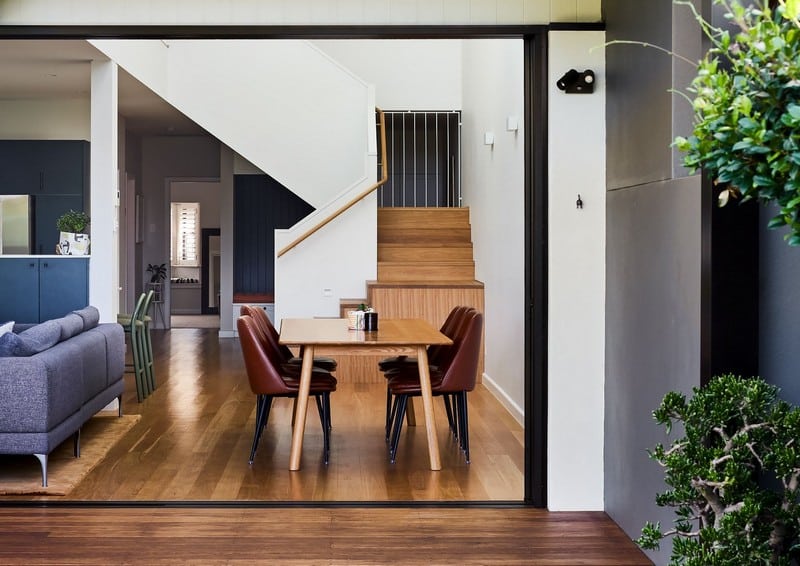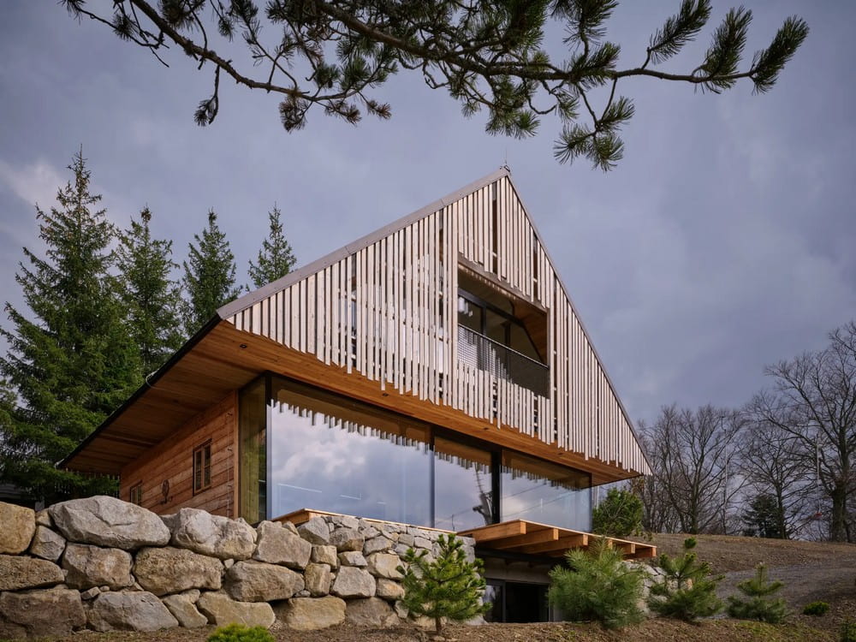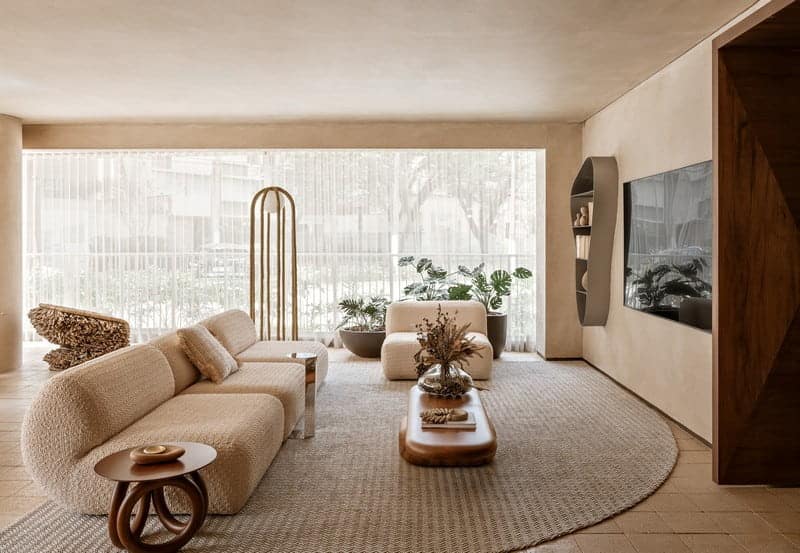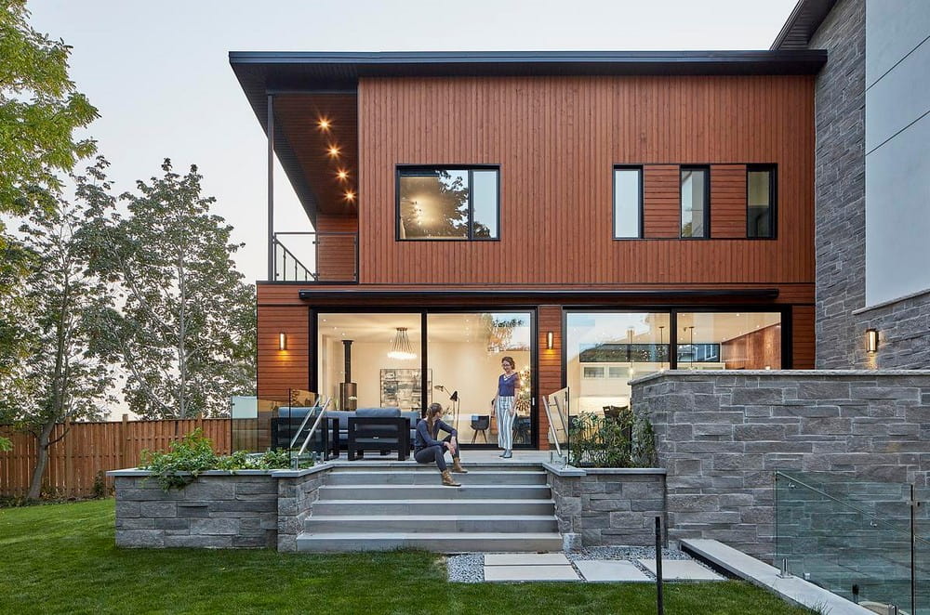Gaia River Douro Duplex / Sabrab Architecture
Gaia River Douro Duplex by Sabrab Architecture is a refined apartment located directly on the banks of the Douro River in Porto, Portugal. Set within a historic riverside building, the 150 m² duplex demonstrates how tradition and…

