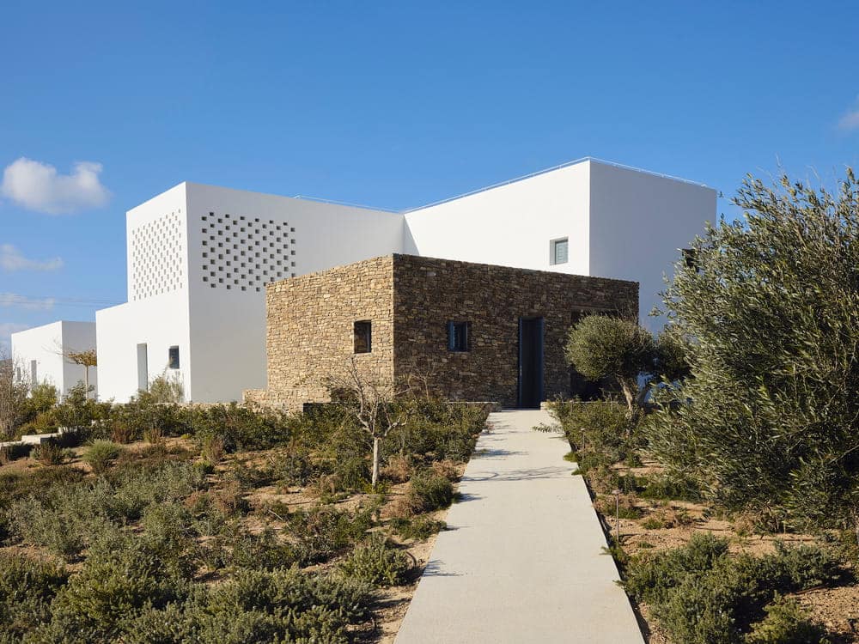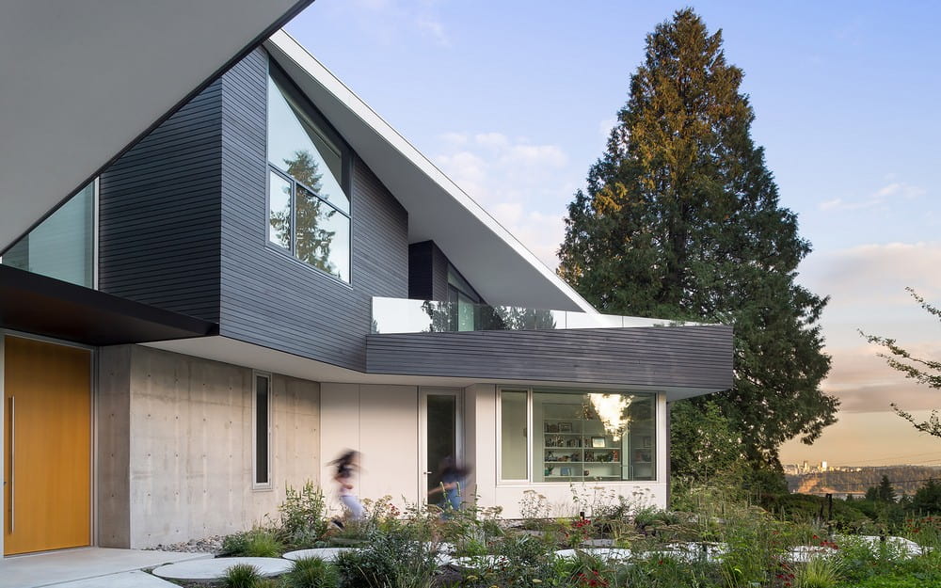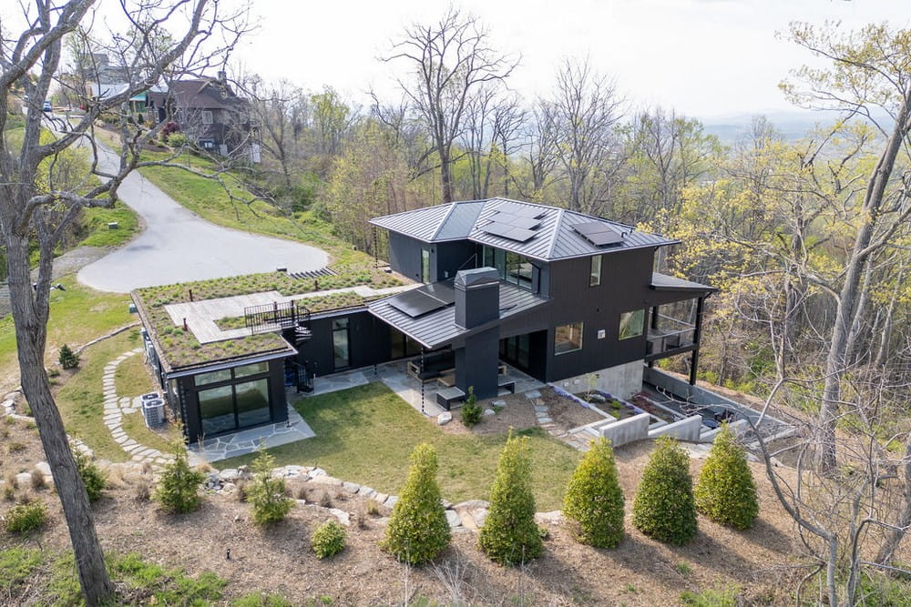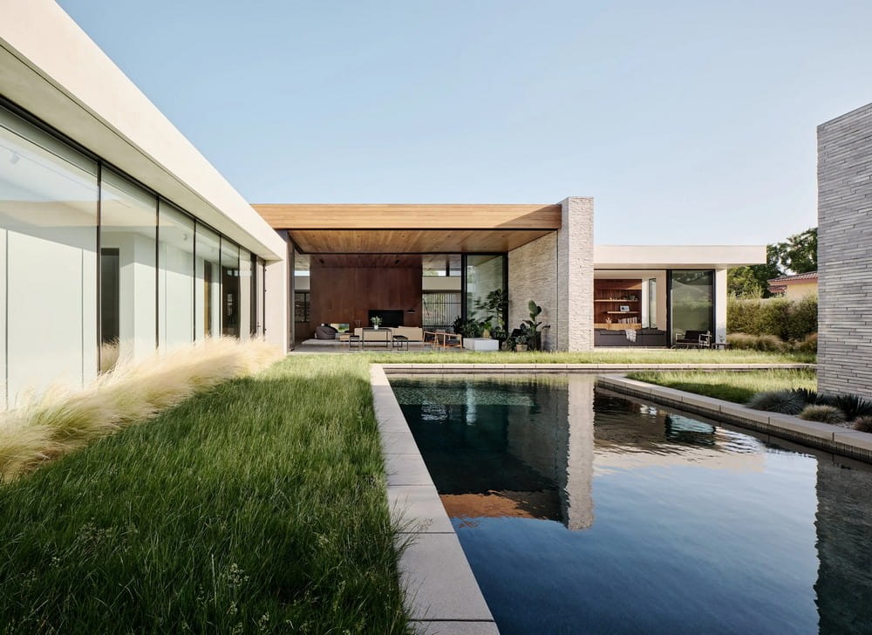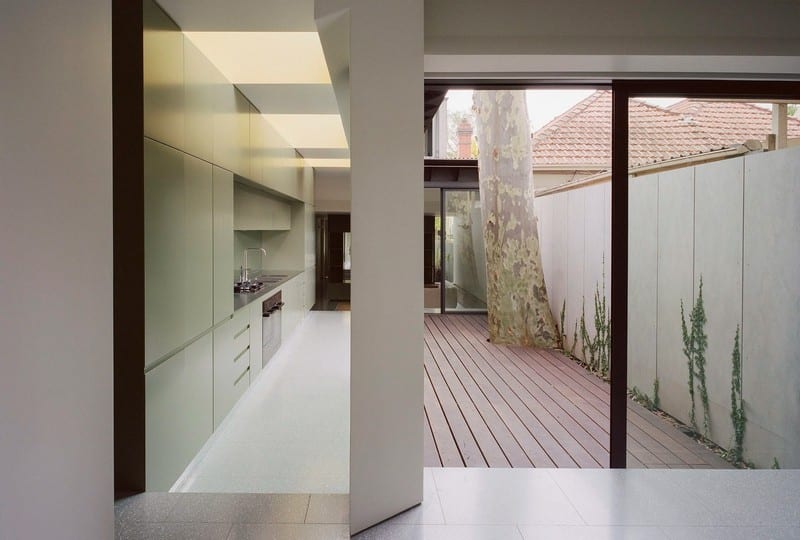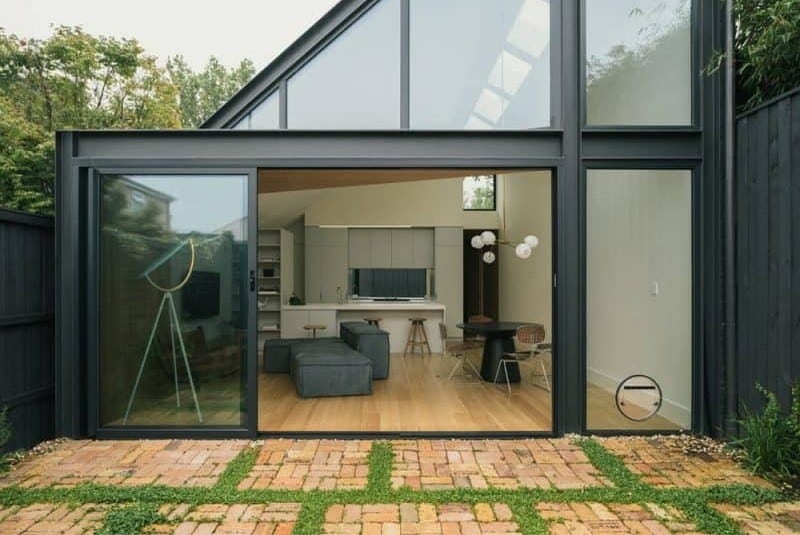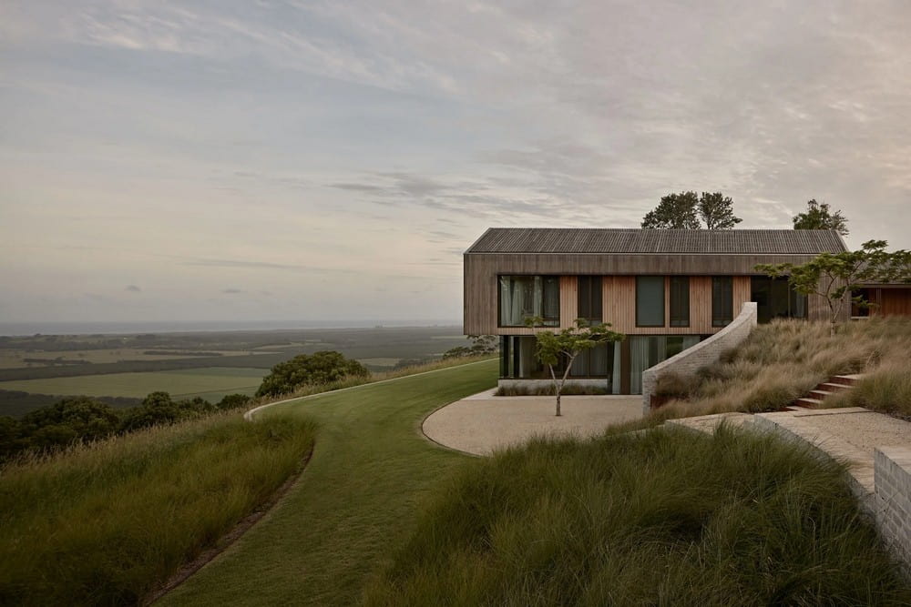Tetris House / ARP – Architecture Research Practice
In the sunlit landscape of the Cycladic islands, Tetris House by ARP – Architecture Research Practice redefines the relationship between architecture, sustainability, and the local environment. Built upon an existing concrete frame that had stood unfinished for…

