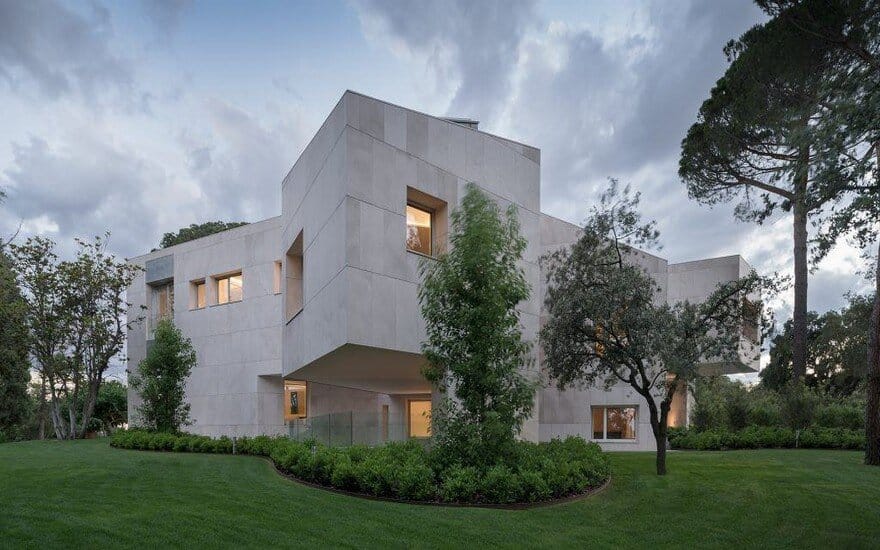Moraleja Residence / Darro18 Arquitectos
Towards the north, the Moraleja Residence is structured through a series of volumes with turned back façades and slanted roofs that penetrate in the forest clearings. The overhanging volume of the family room on the first floor acts…

