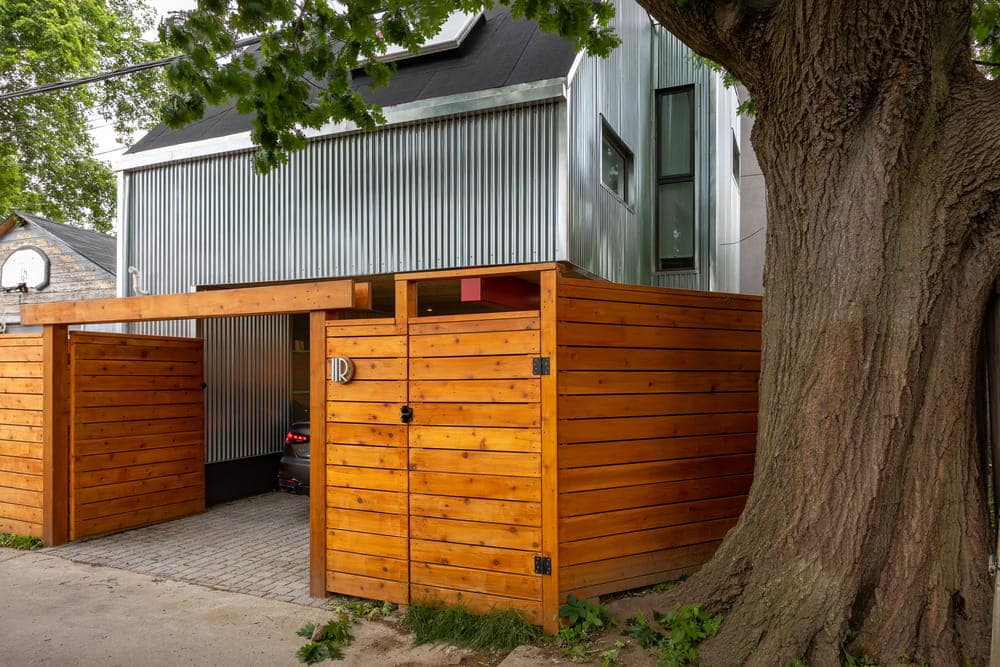Pocket Laneway House: A Lunar-Lander in Toronto
Pocket Laneway House rises up and over a carport, clad in shiny corrugated galvalume and propped partly by a V-configured steel column on helical piers. By minimizing ground contact, the design preserves the root health of a…


