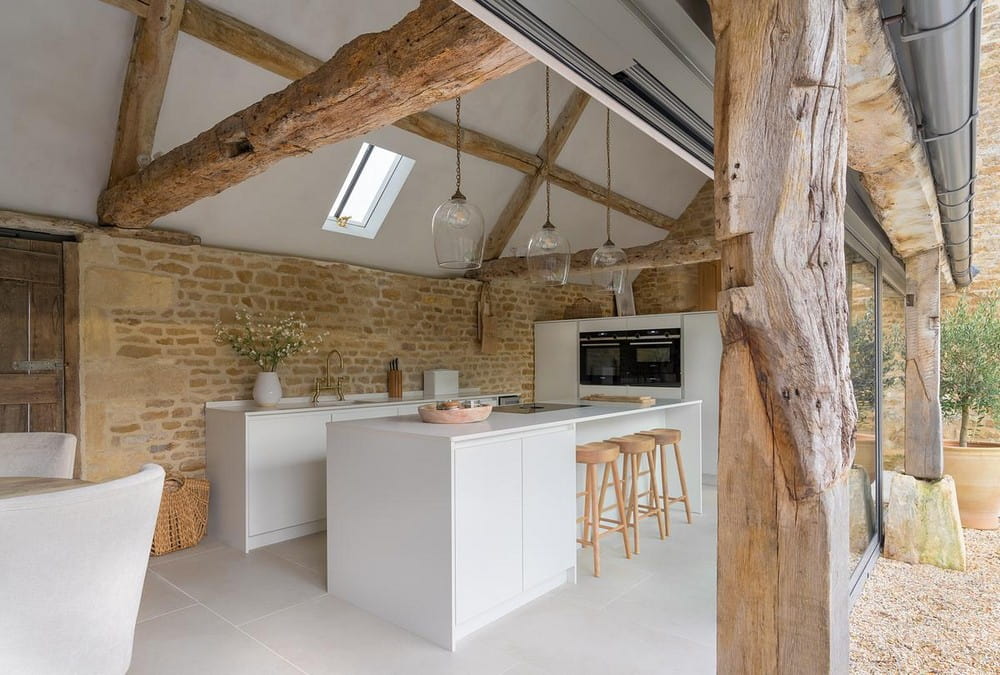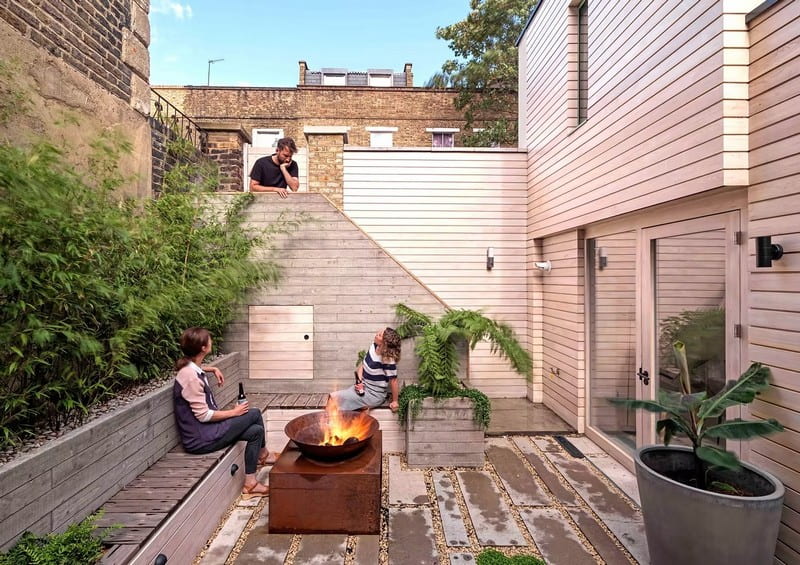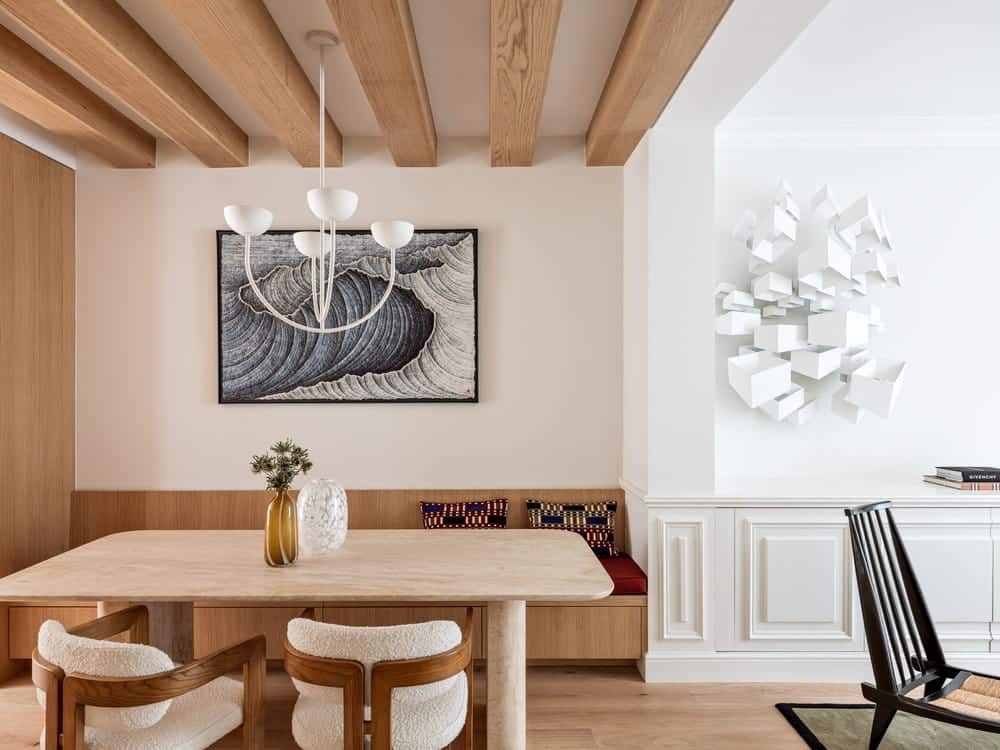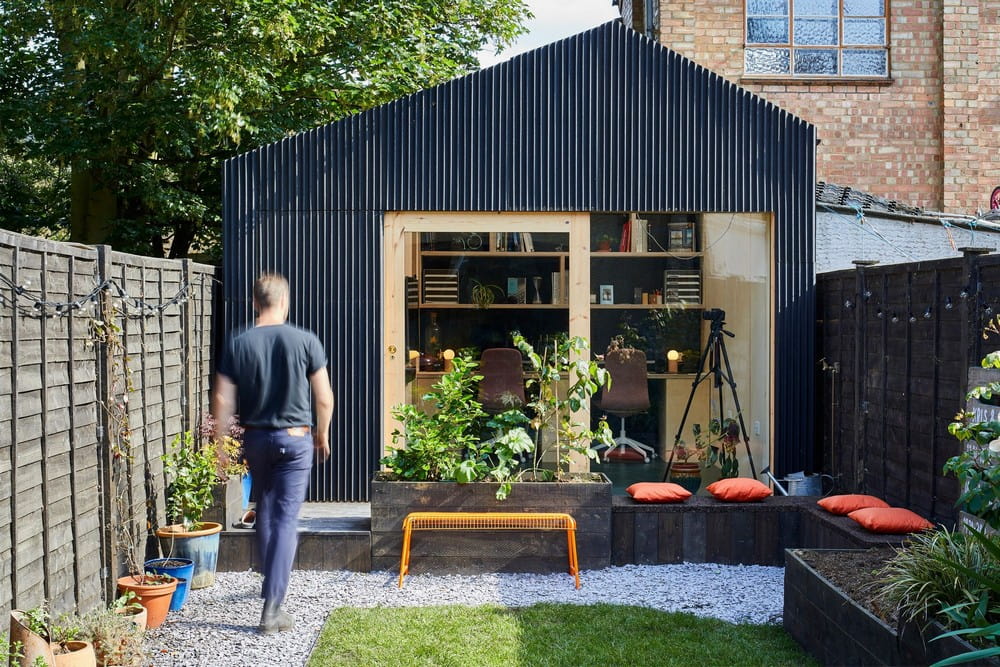TodayTix Group Office / Thirdway
TodayTix Group Office by Thirdway redefines what a creative workplace can be — sophisticated, social, and deeply connected to the theatre scene it serves. Located at 24 West Street in the heart of London’s Soho, this bold…









