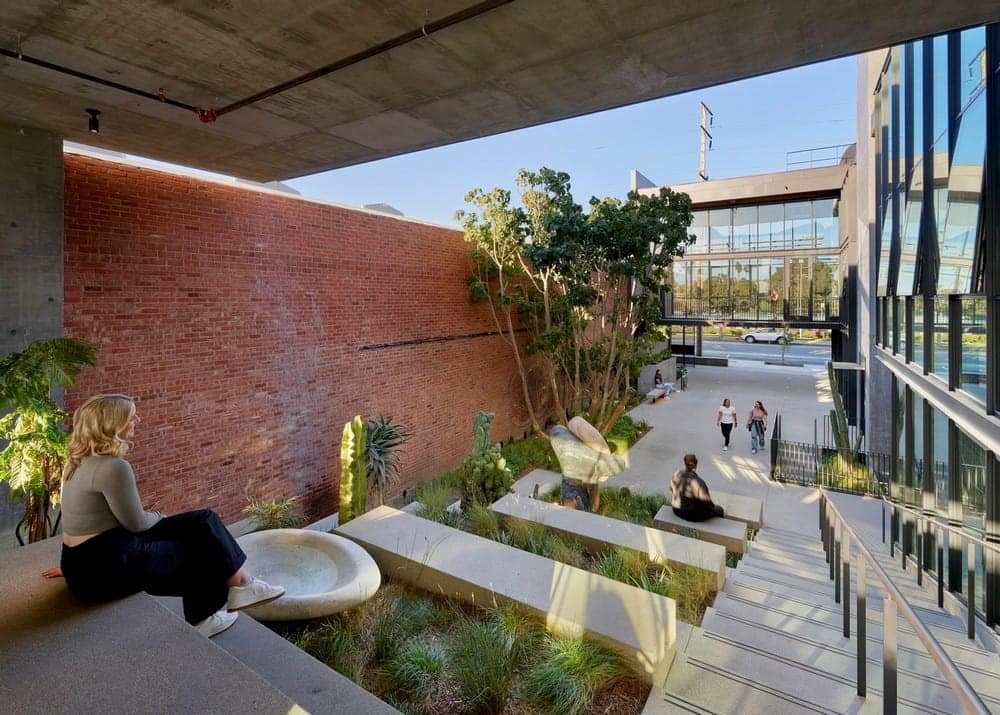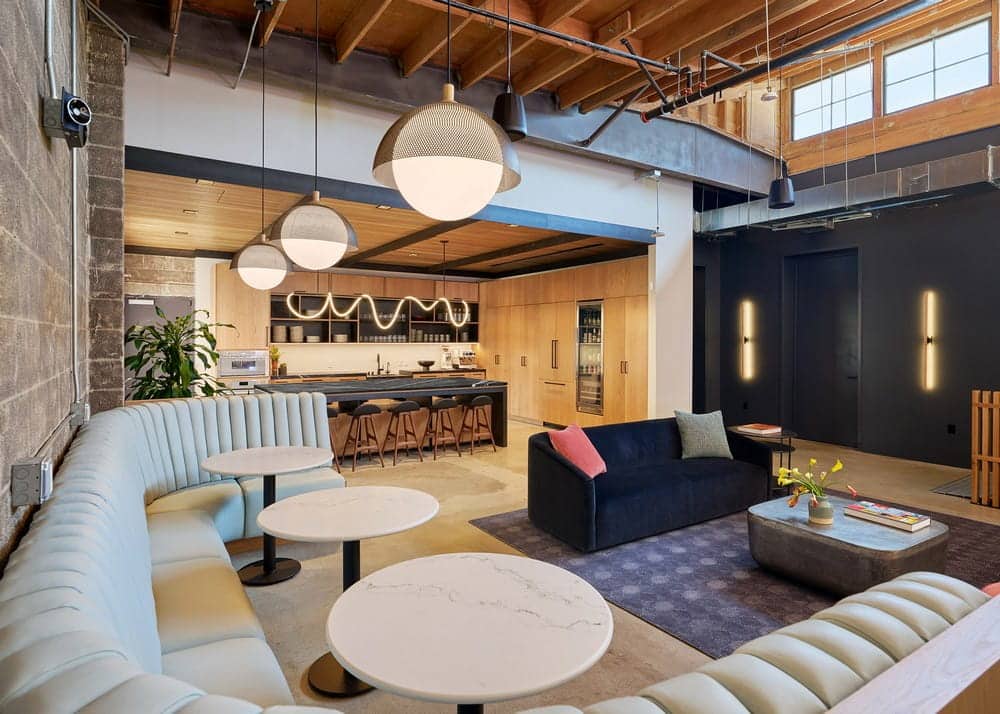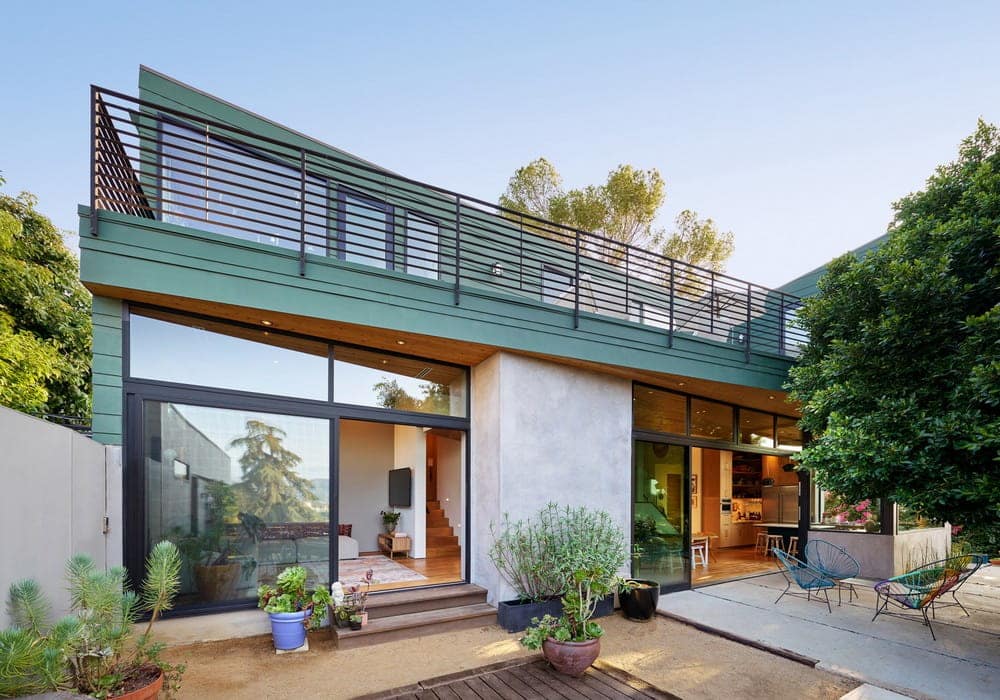1640 14th St: A Sustainable Mixed-Use Hub in Santa Monica
1640 14th St is a ground-up, mixed-use commercial complex commissioned by Los Angeles-based developer Redcar Ltd. and designed by HGA’s Santa Monica studio. Situated on a former tow yard in a historically industrial neighborhood, this three-story urban…



