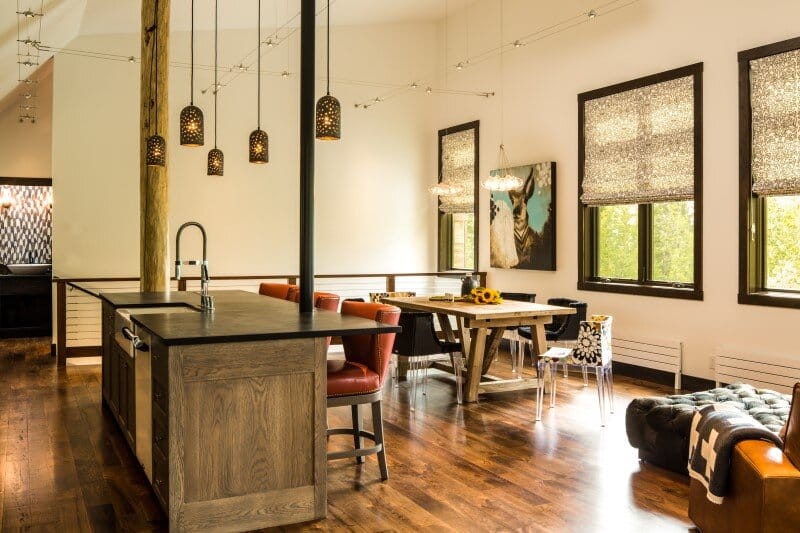Modern Farmhouse in the Woods: Old Pass Road Retreat, Wyoming
The architecture and these lovely interiors were designed by Grace Home Design in collaboration with architect Troy Kampa and Jackson Hole Contracting. This modern farmhouse is located in Wilson, Wyoming, US

