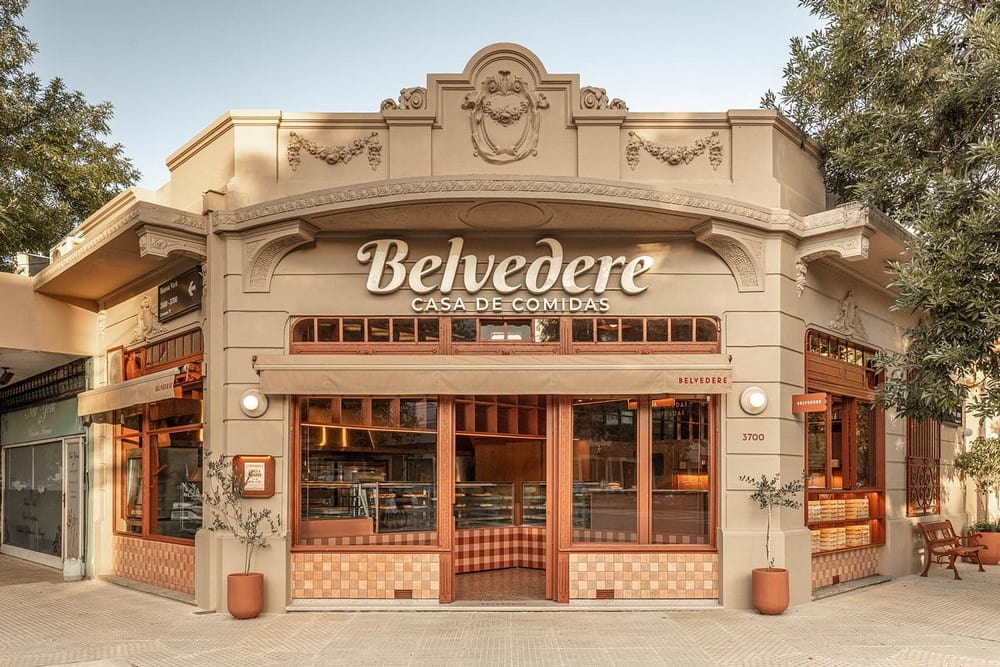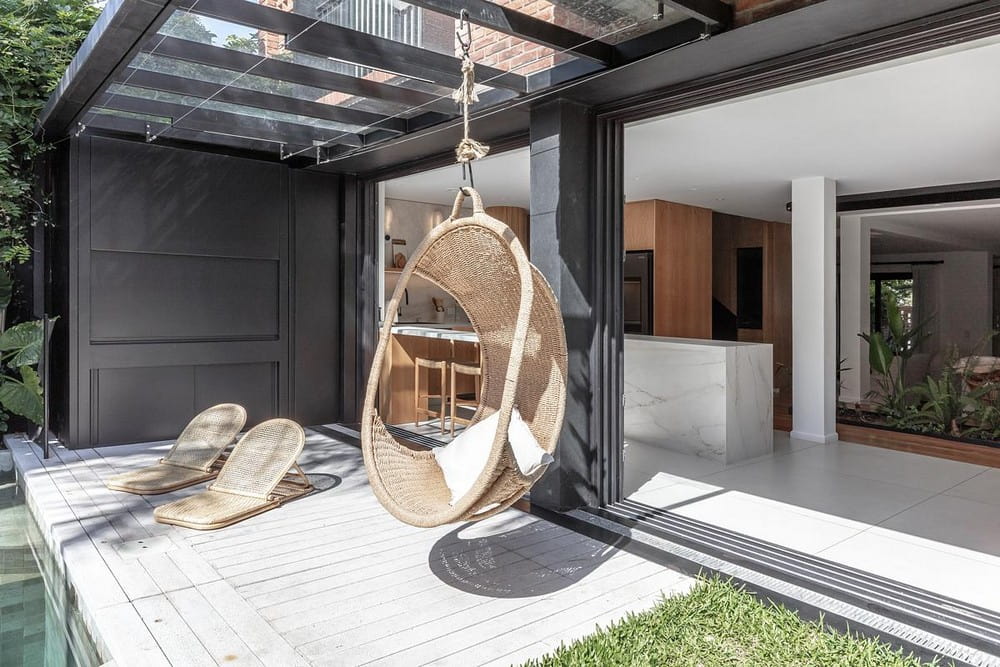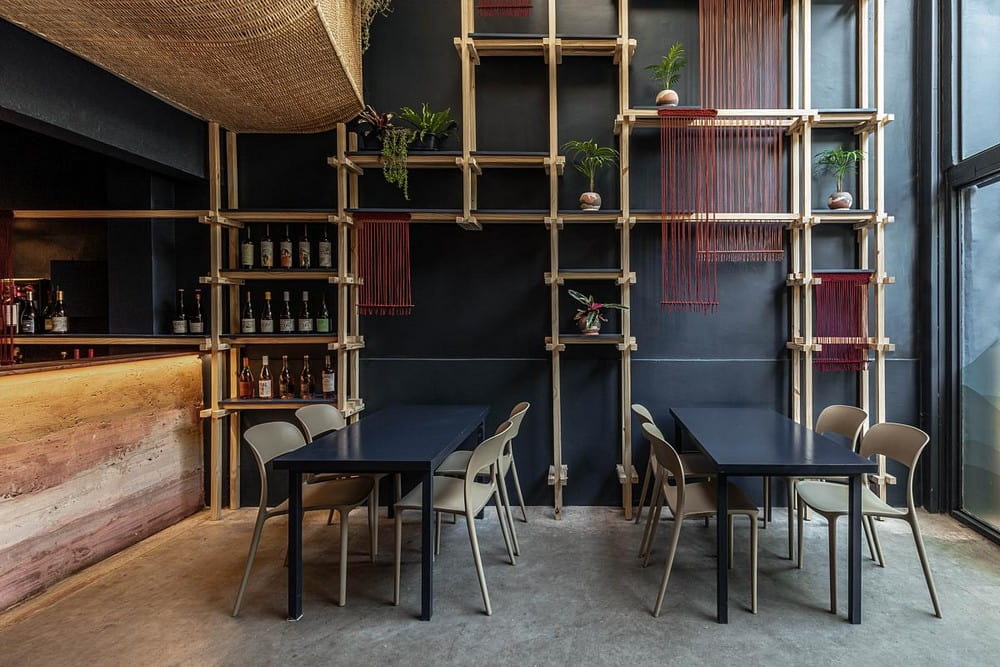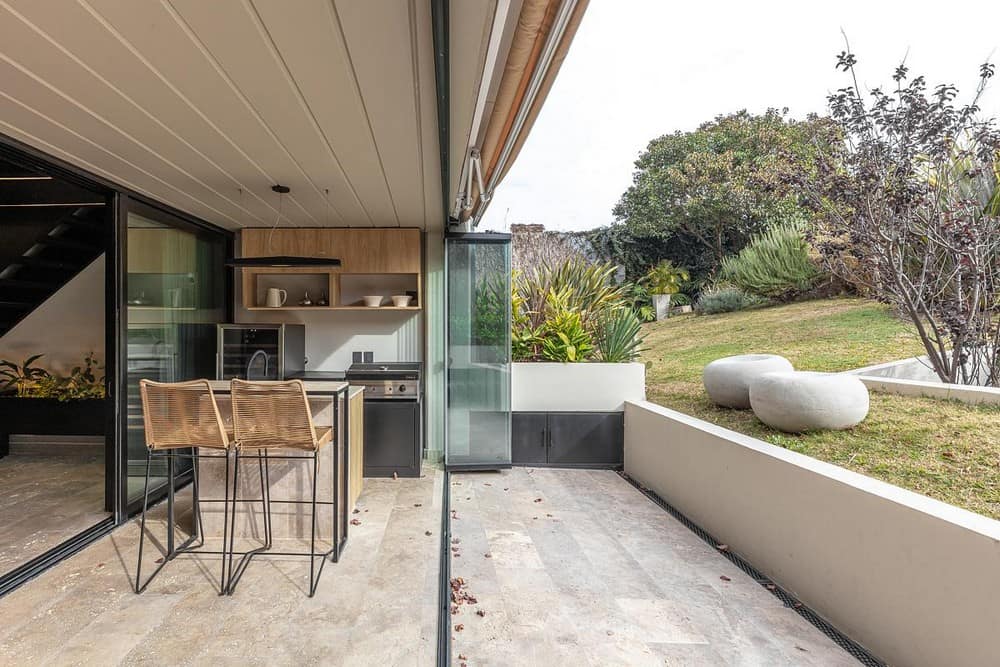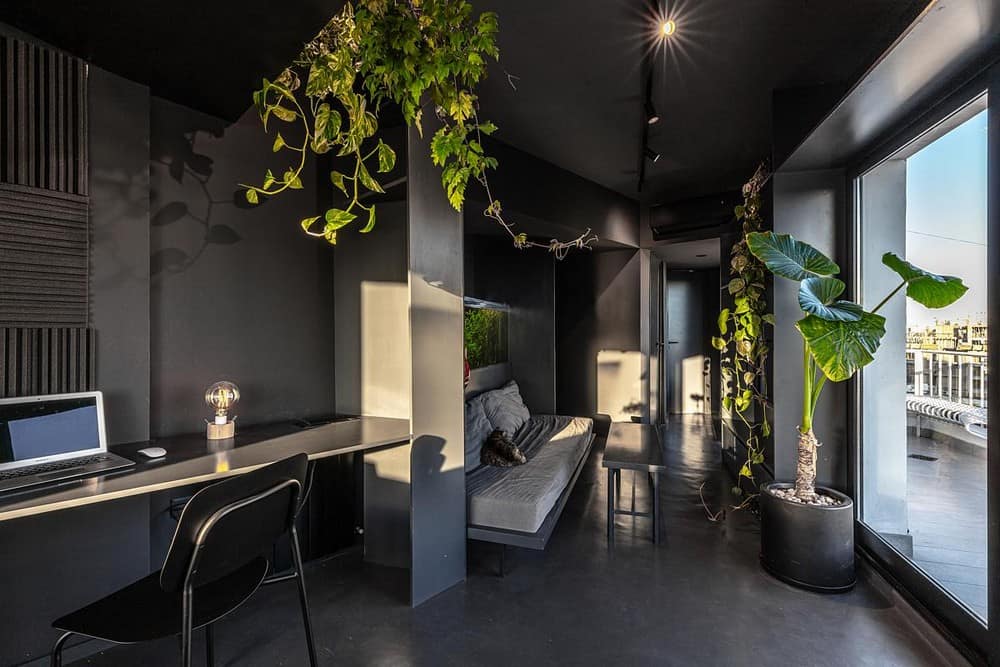Belvedere Project / Grizzo Studio
Belvedere Project by Grizzo Studio began with a clear architectural intention: to preserve the building’s historic façade while transforming its interior into a modern, welcoming space. Located on a corner lot, the original exterior carries strong classical…

