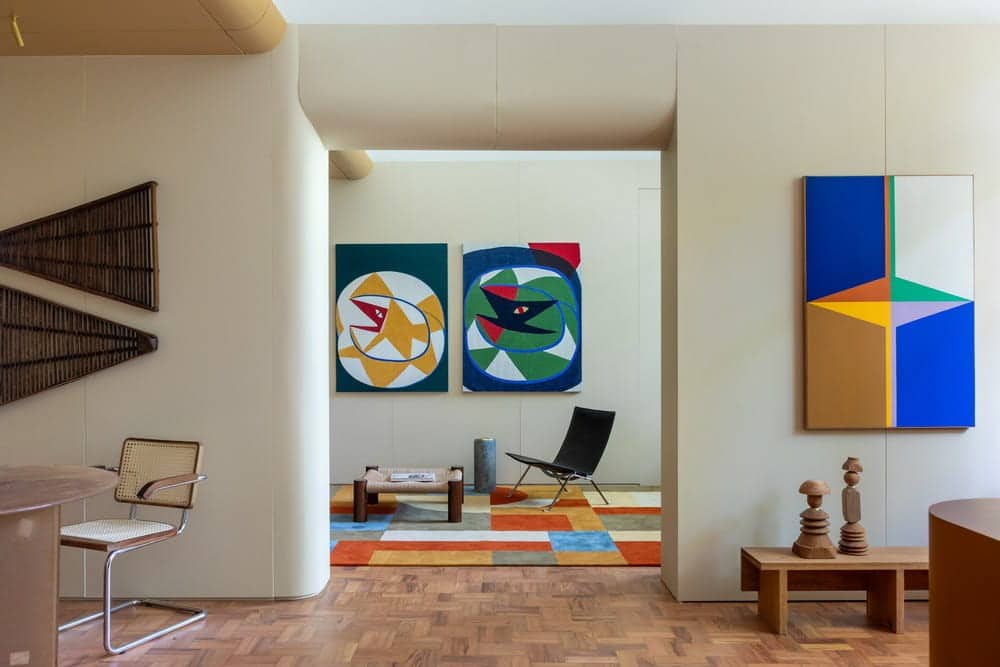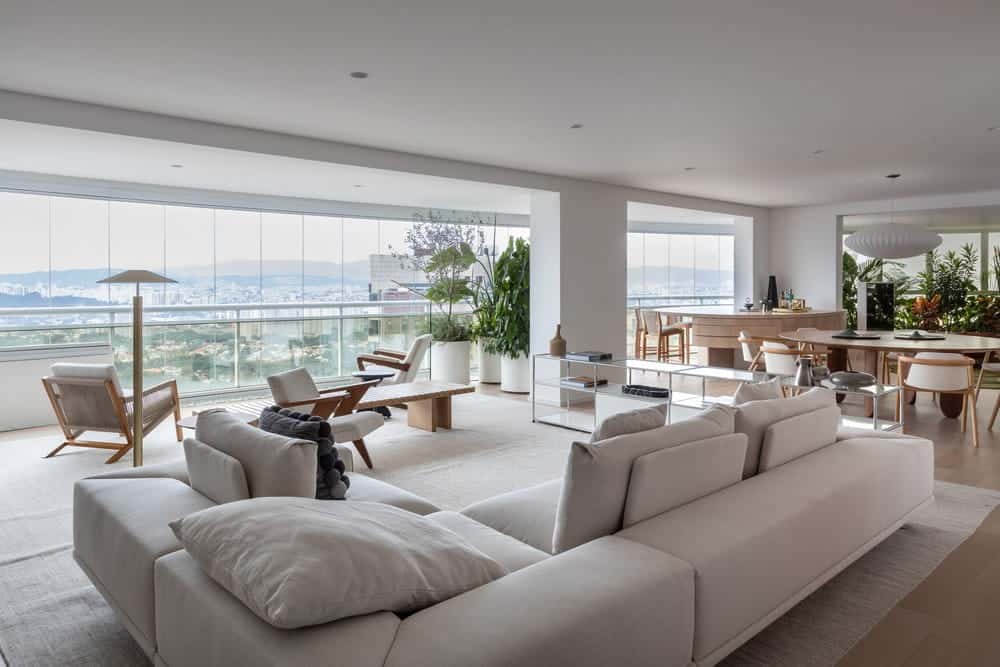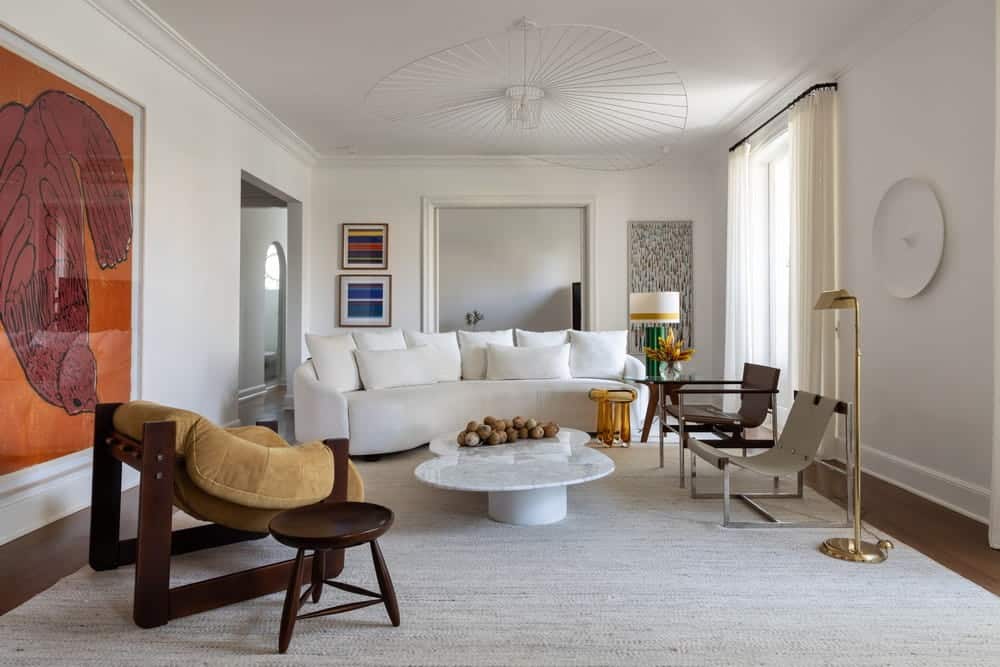Studio Theodoro At CASACOR São Paulo by Felipe Carolo
Studio Theodoro by Felipe Carolo reimagines a 72 m² dwelling as a playful journey through dreaming, building, and realizing—three core concepts inspired by CASACOR São Paulo 2025’s “Sowing Dreams” theme. Moreover, this modernist homage weaves Bauhaus principles…



