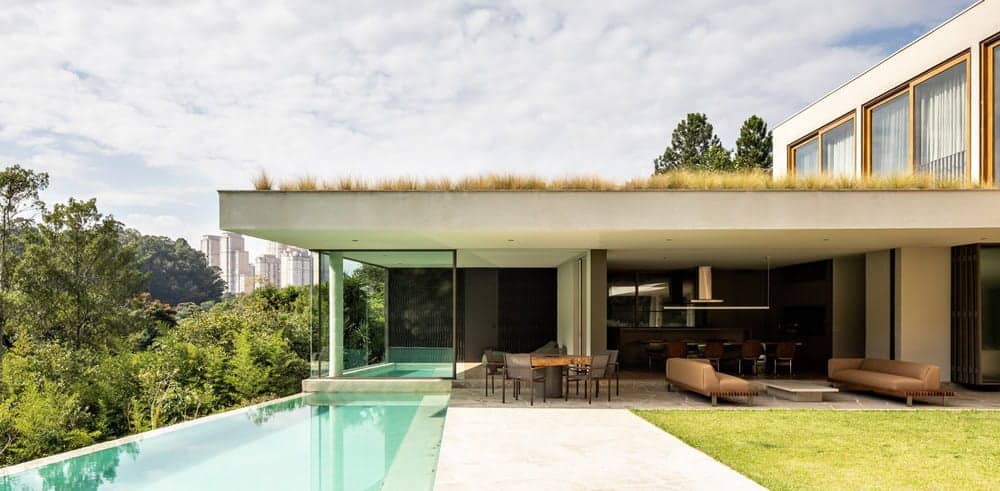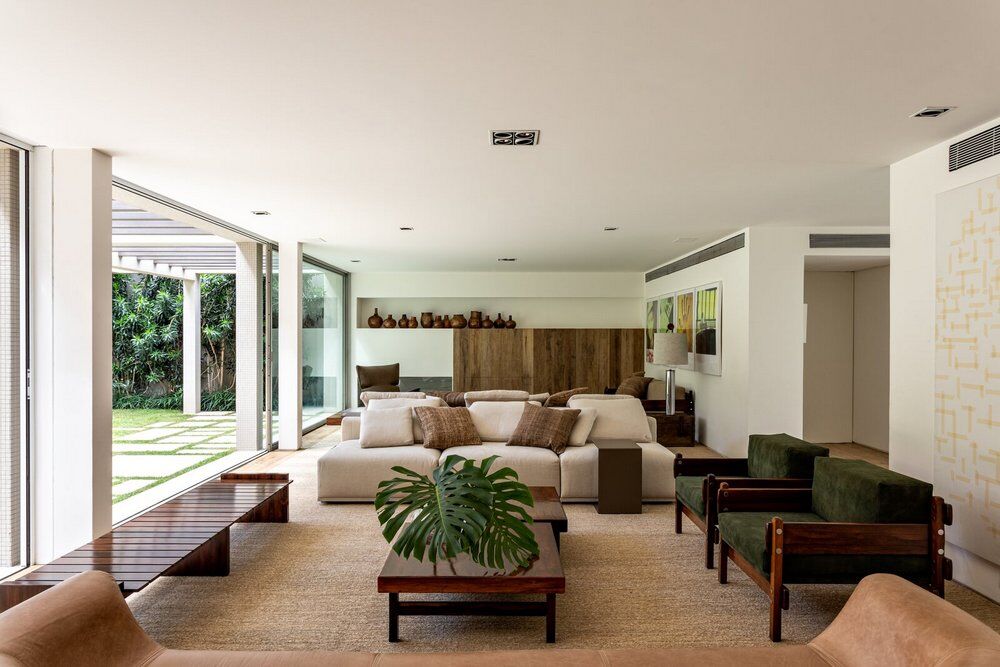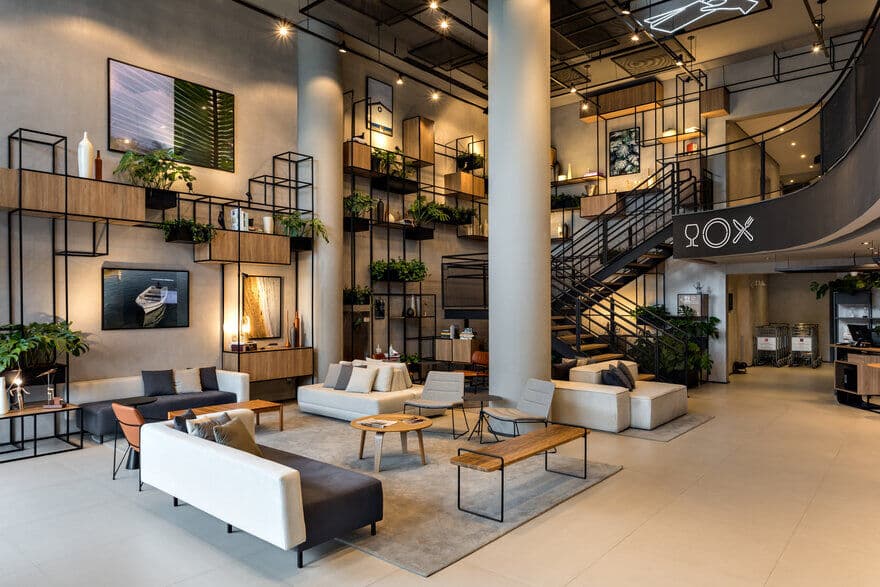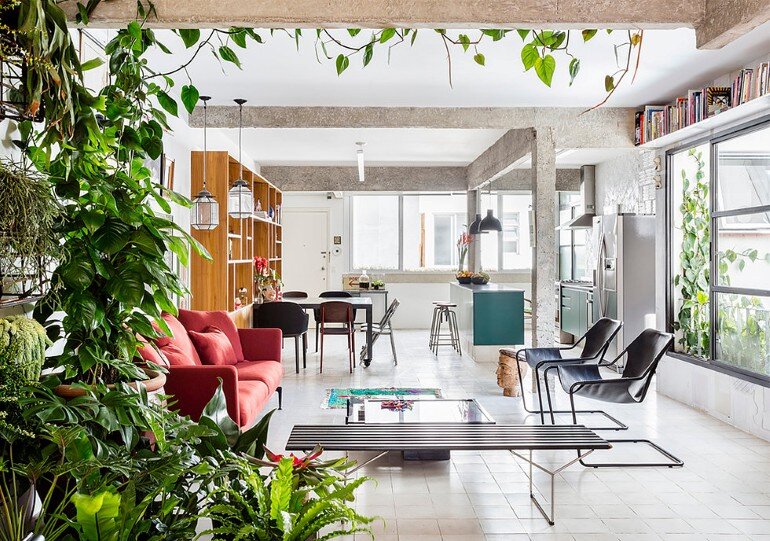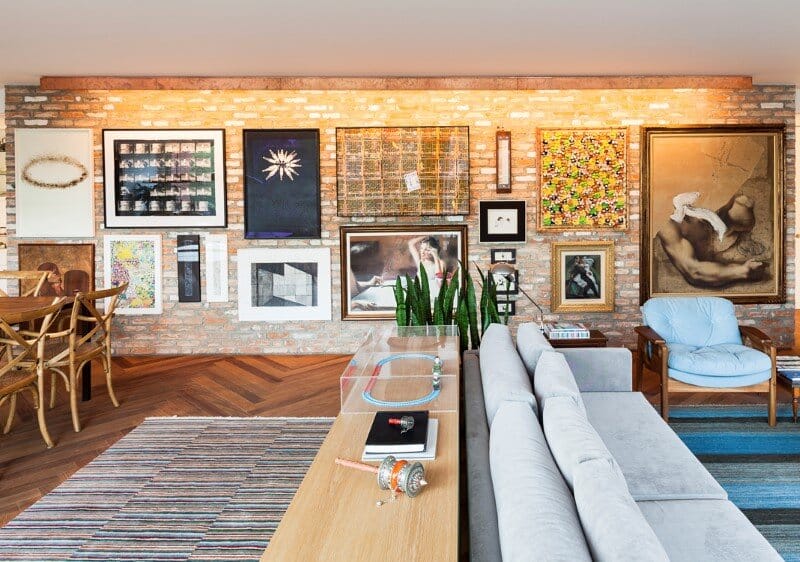Yellowbrick House / Arthur Casas
The Yellowbrick House – made for a couple with two kids – is inserted on a terrain with two sides facing an extensive preservation area in Alphaville, São Paulo. This characteristic allowed for the implantation of the…

