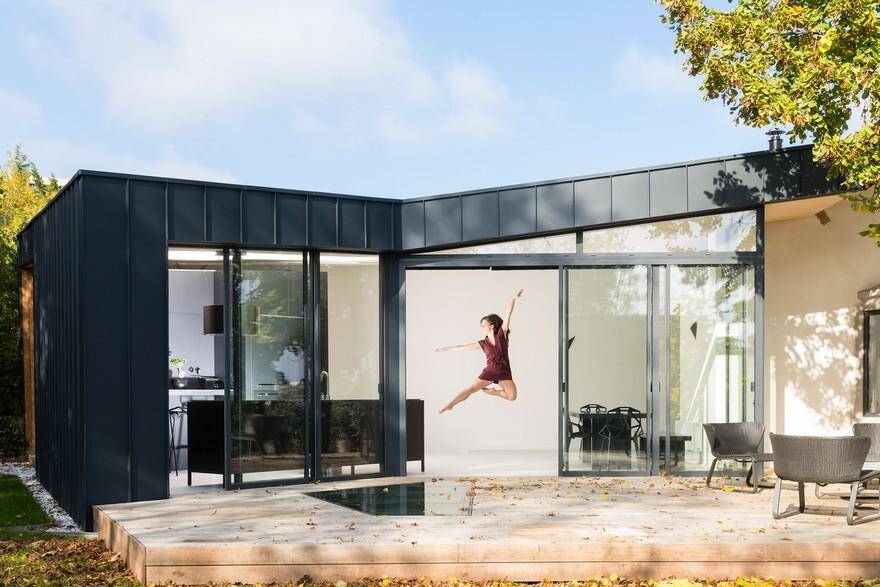Loft Conversion and Renovation with Efficient Use of Space
The plans were designed for a couple with two children who wanted a loft conversion type with efficient use of space. The concept was to open up the ground floor by taking down the existing partitions wall…


