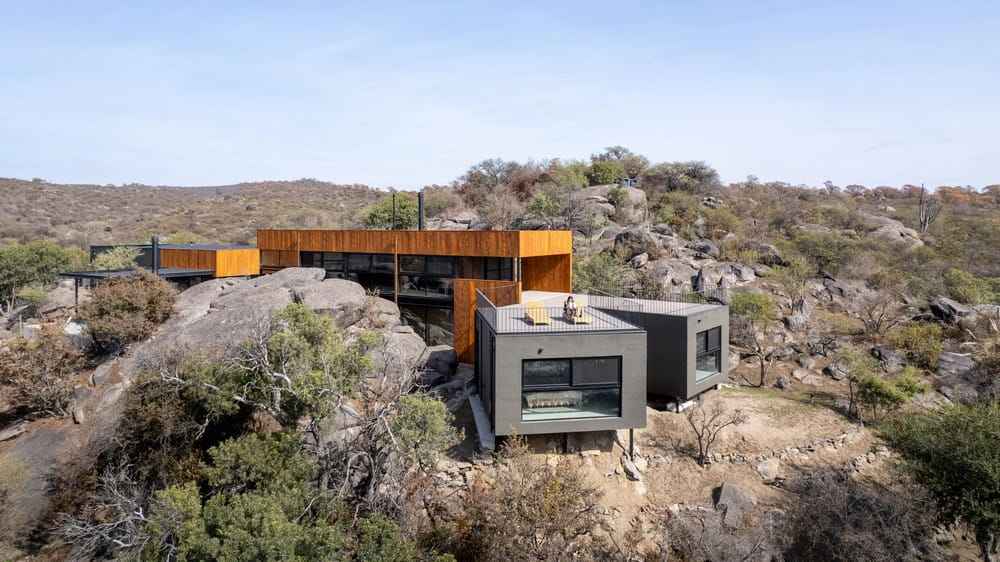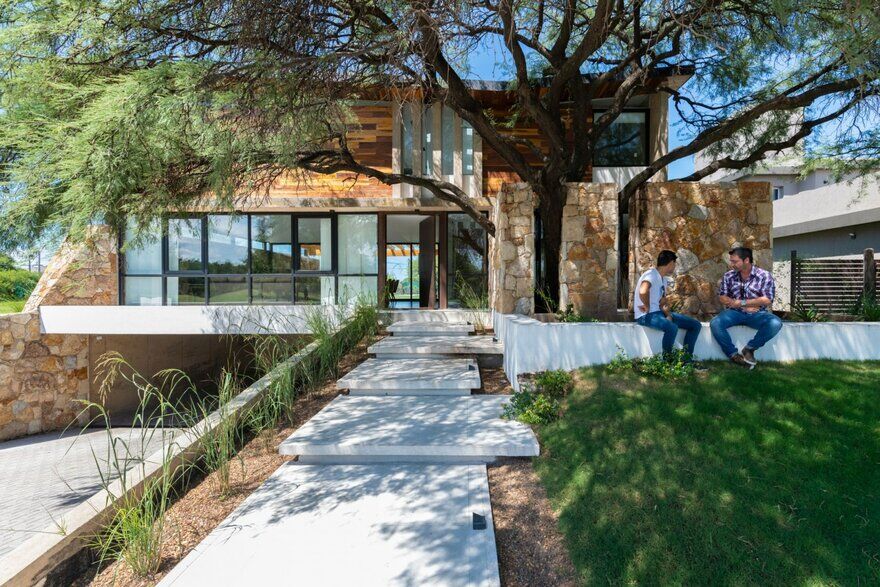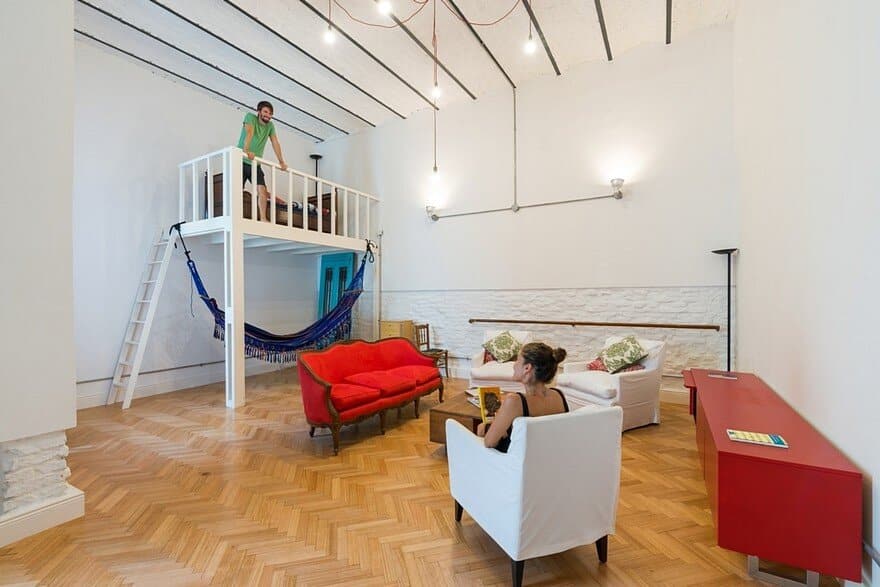Casa En Piedras / Estudio Palacios
Casa En Piedras by Estudio Palacios nestles in the native forest of Córdoba, near the town of Taninga. Surrounded by quebrachos, carobs, chañars, wild apples, cactus, wildflowers, and thousands of other species, this home hides behind immense…



