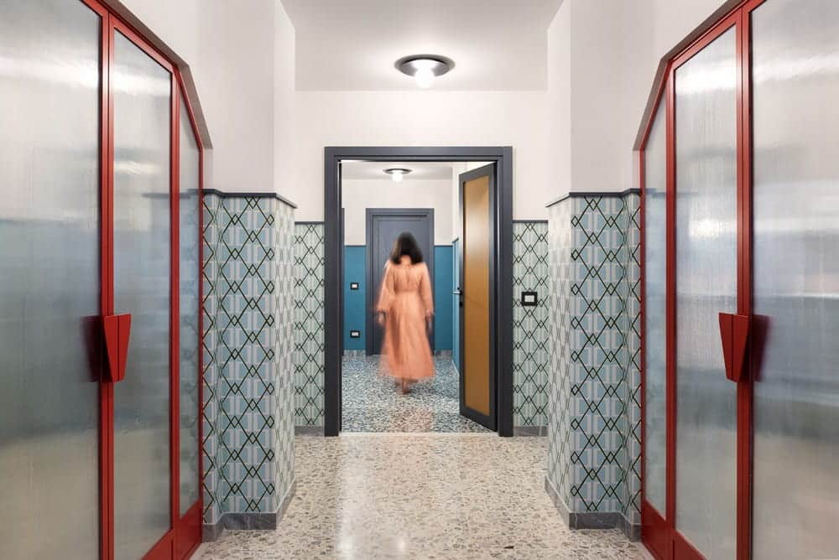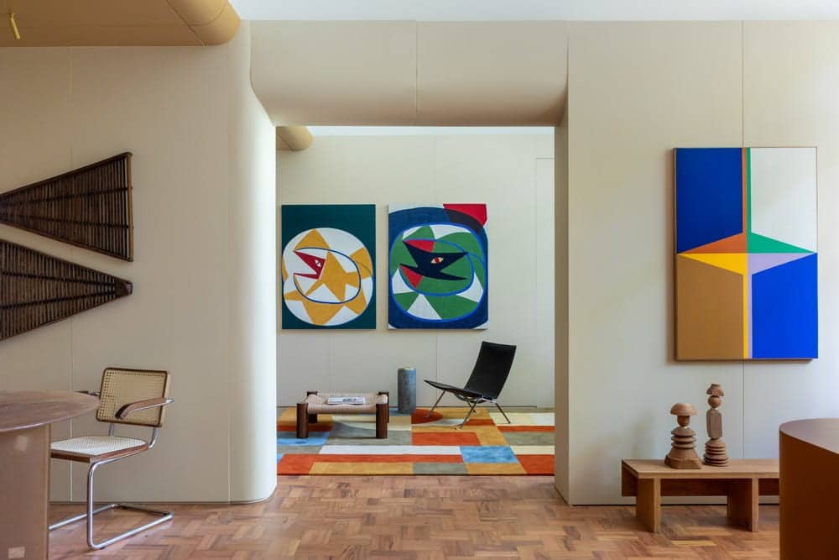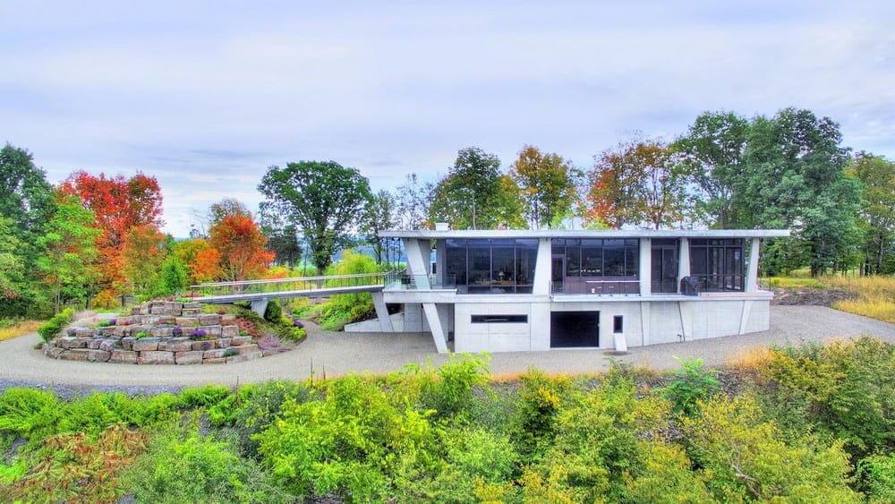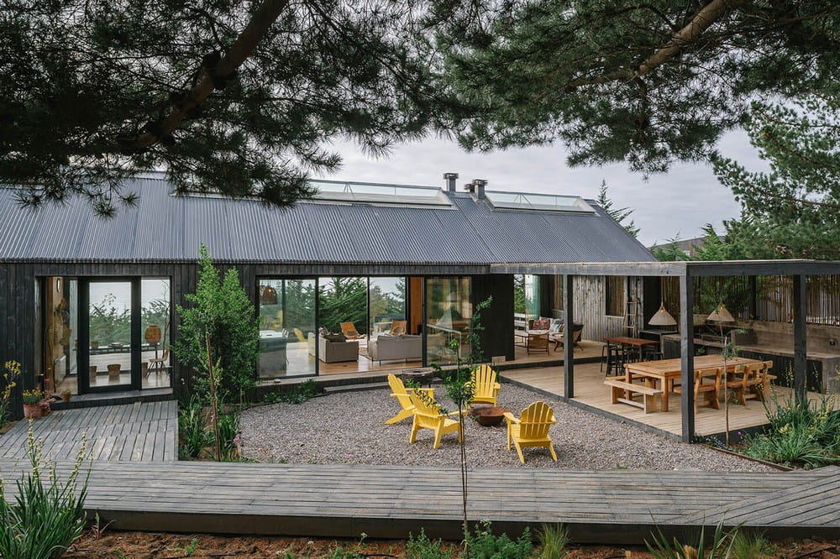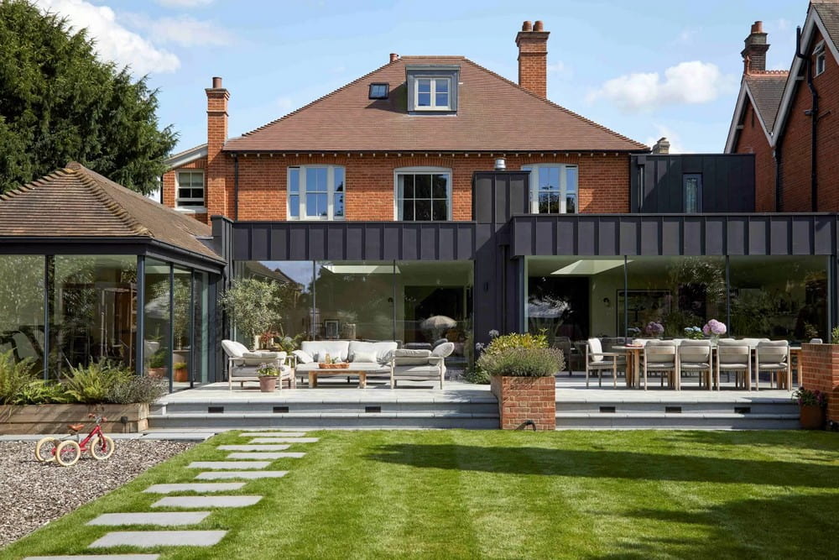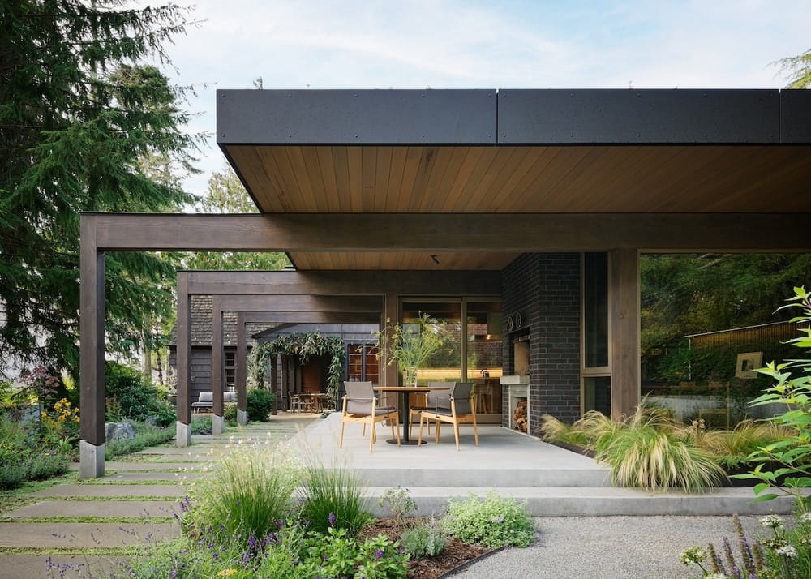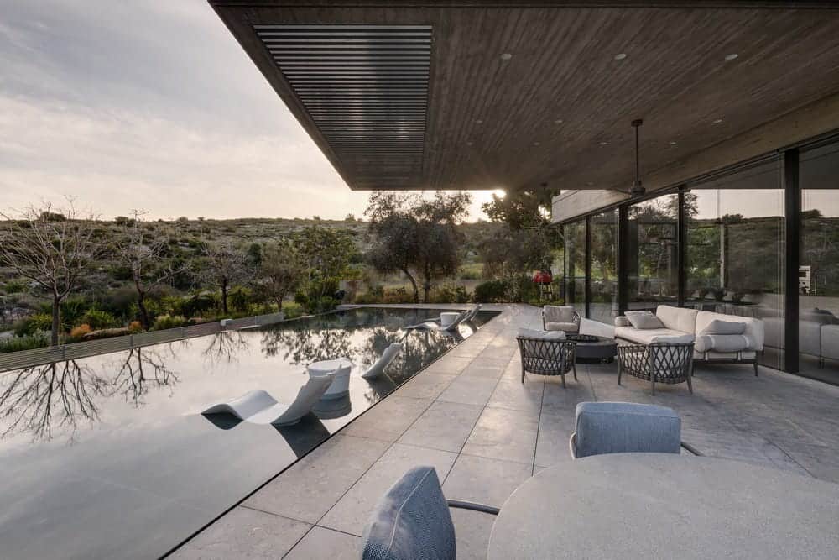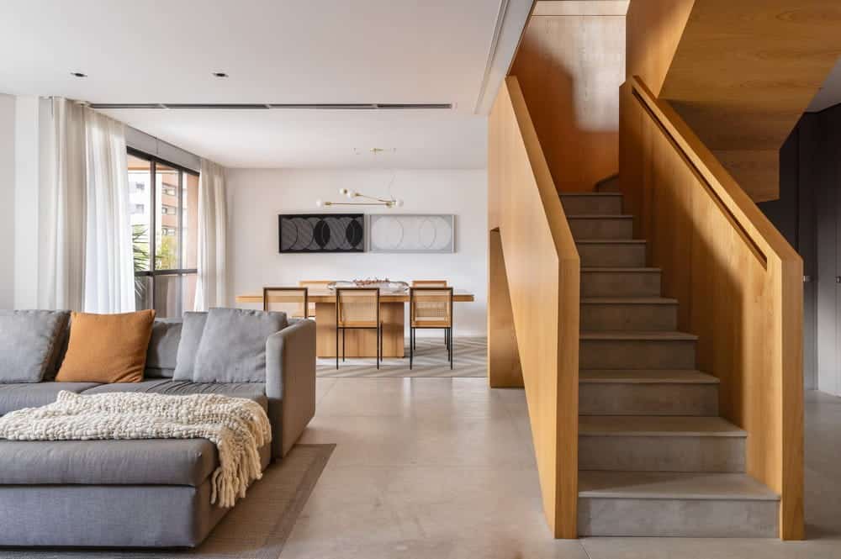VDS House – Renovated 1960s Apartment by 02A Studio
VDS House by 02A Studio transforms a 1960s apartment in Conca D’Oro, Rome, into a refined, contemporary home. Consequently, this renovation honors the building’s rational structure while introducing bold gestures and thoughtful interventions.

