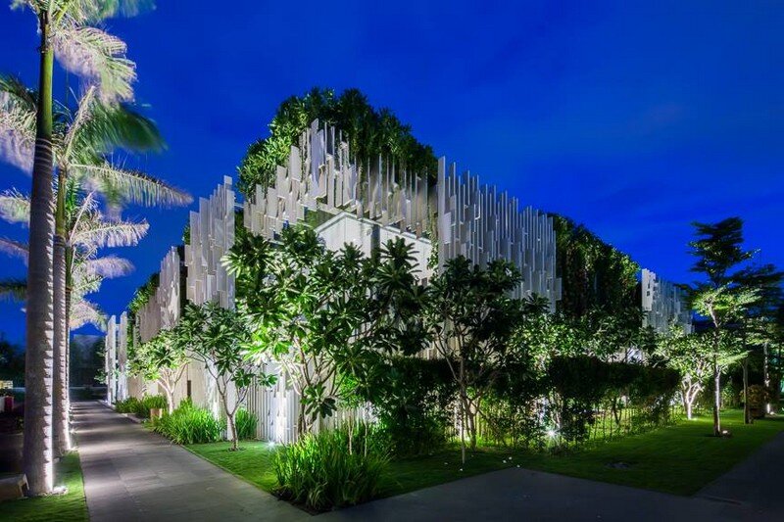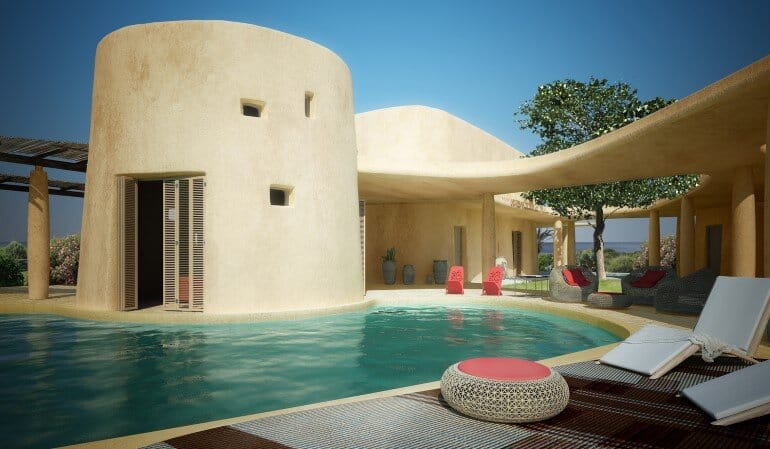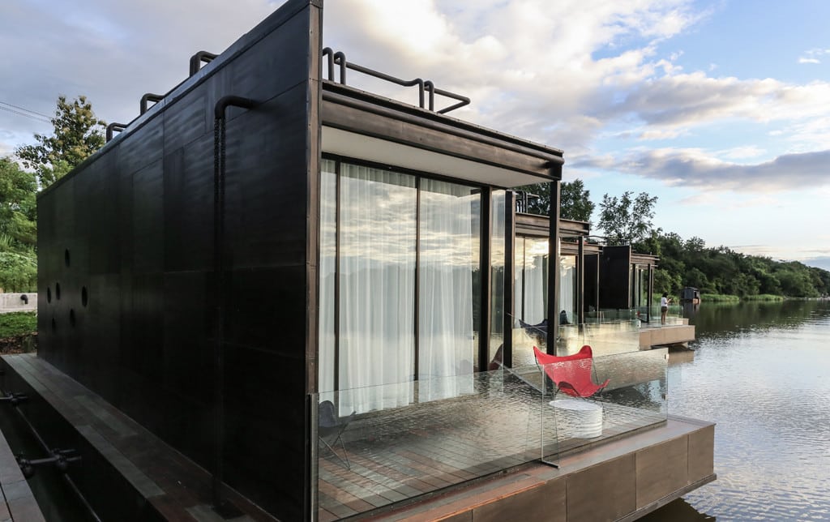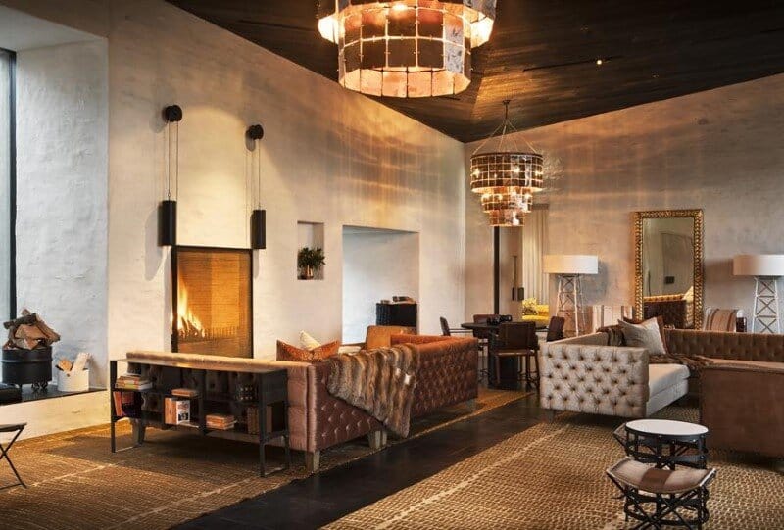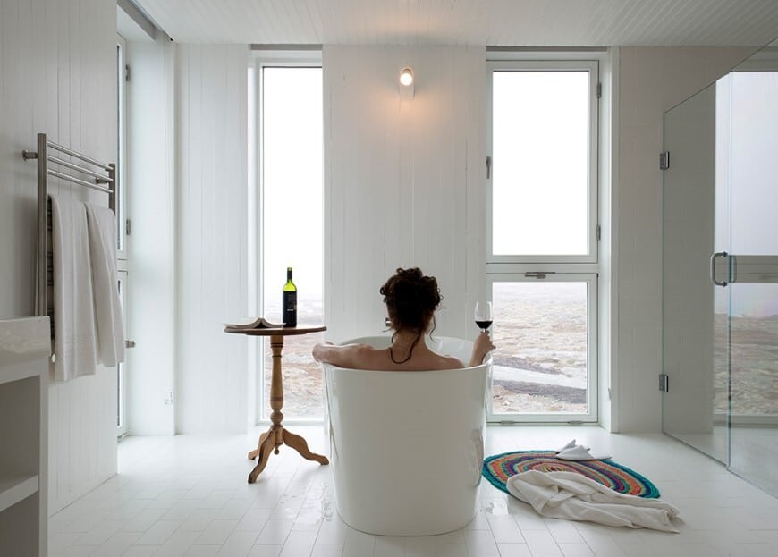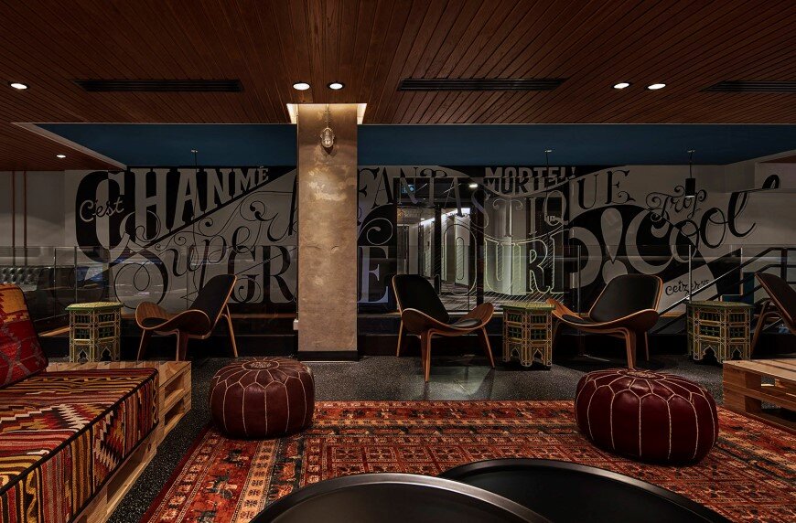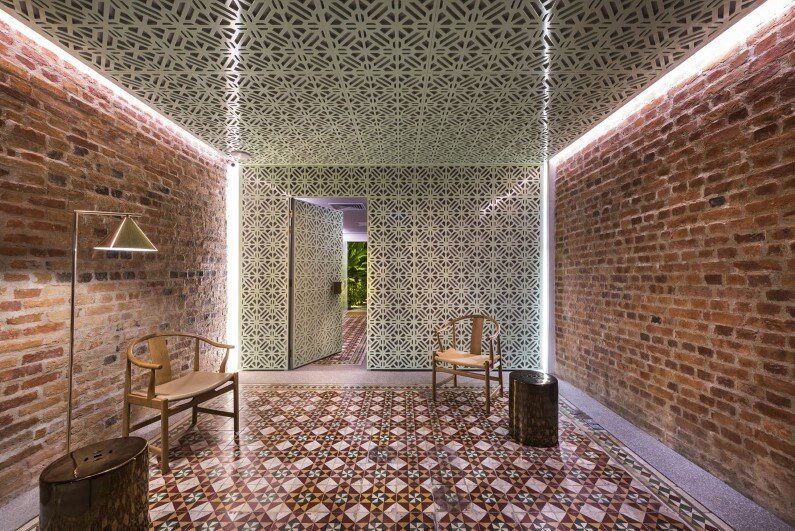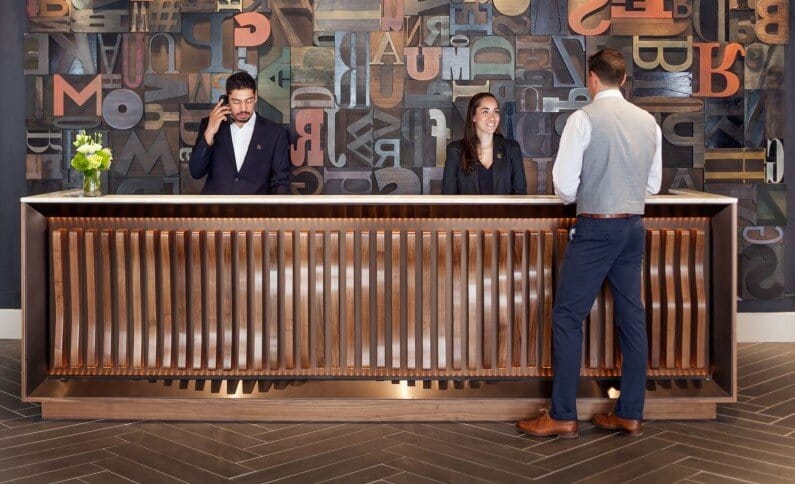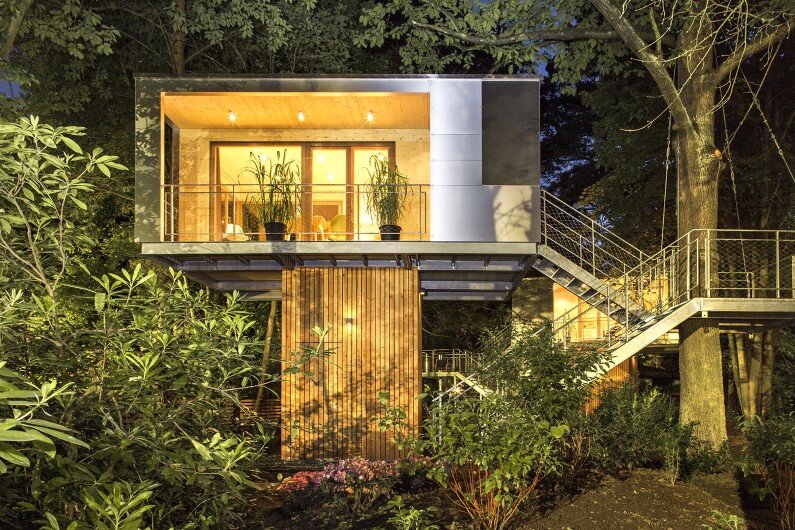The Pure Spa is an Oasis of Tranquility and Relaxation
Project: Pure Spa Architects: MIA Design Studio Location: Da Nang, Vietnam Architect in Charge: Nguyen Hoang Manh Area 1600.0 sqm Photographs: Oki Hiroyuki Designed by MIA Design Studio, the Pure Spa is an oasis of tranquility and…

