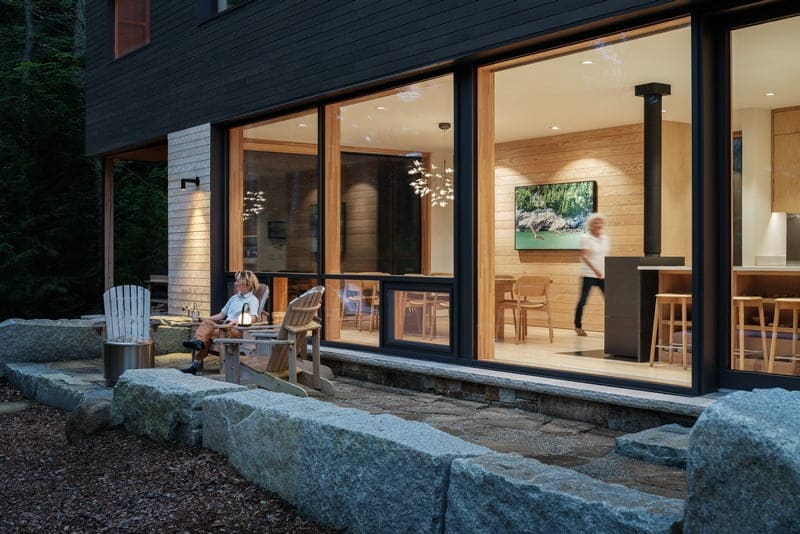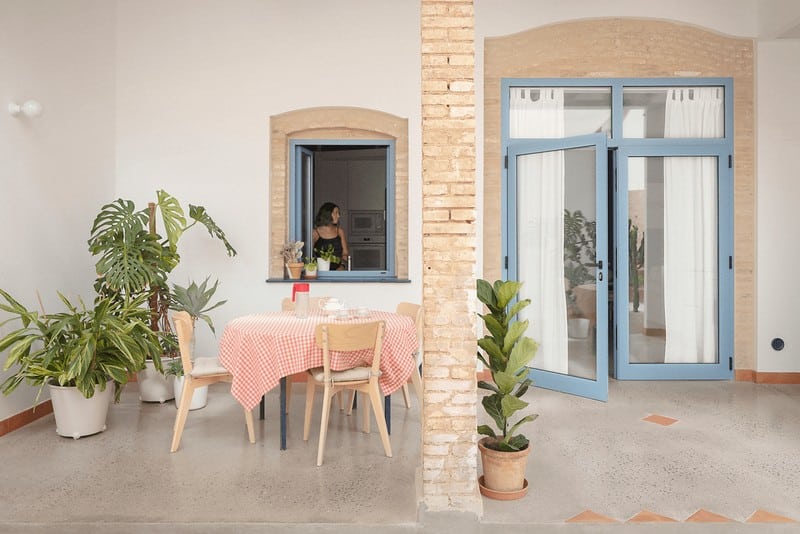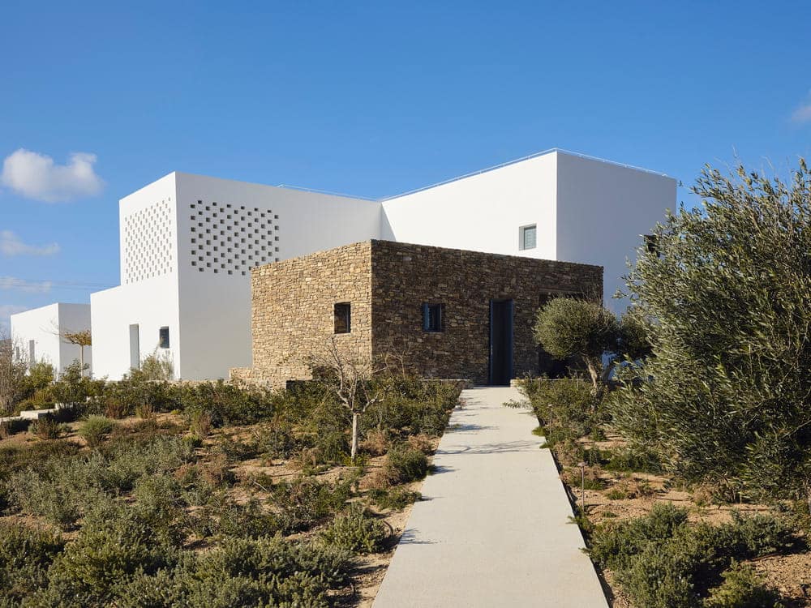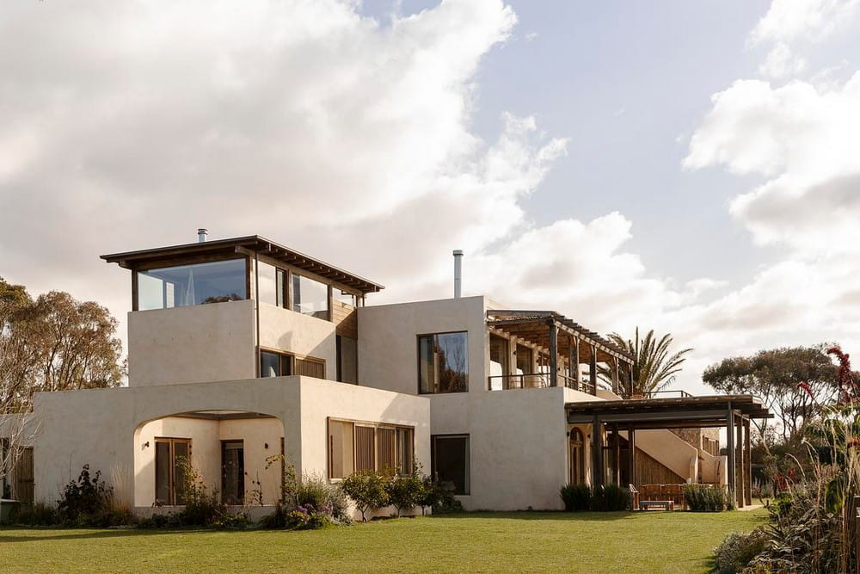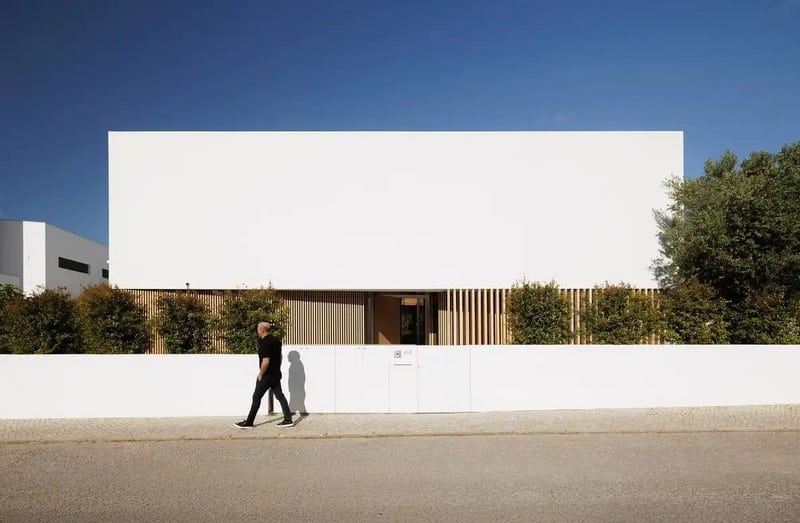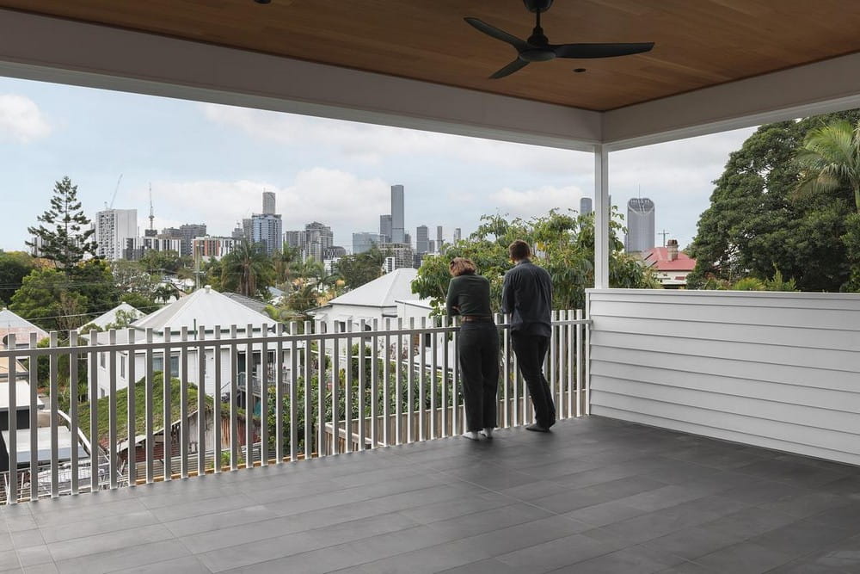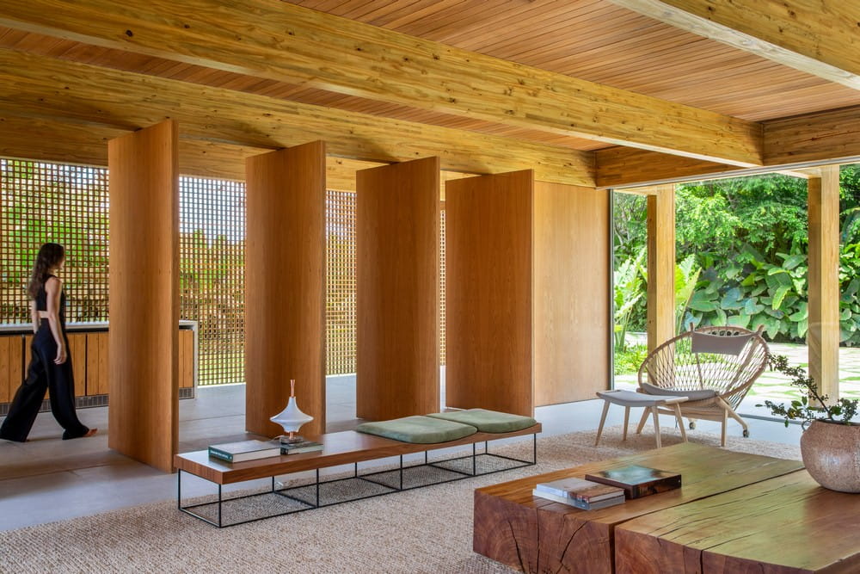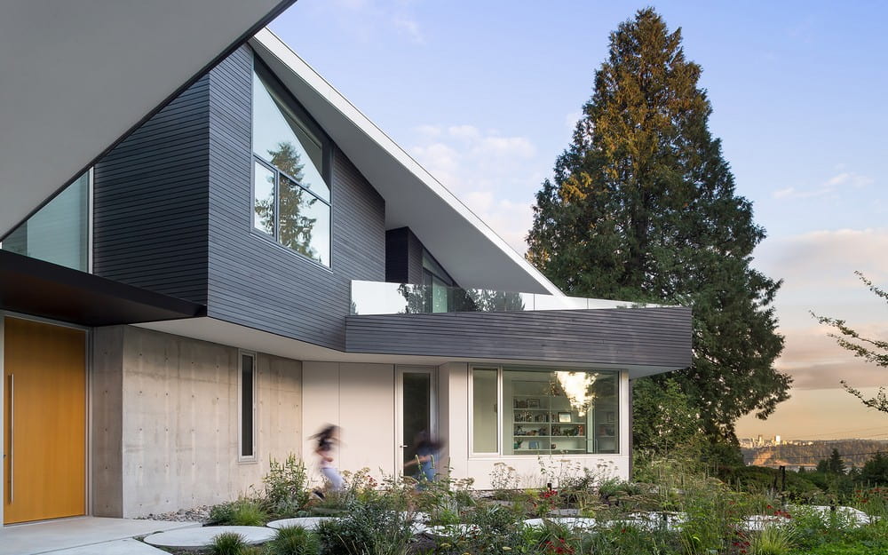The Roost Residence / OPAL Architecture
Perched high on a wooded slope in Maine, The Roost Residence by OPAL offers a tranquil retreat for a large extended family. Overlooking a quiet lake with glimpses of distant mountains, the 2,520-square-foot home embraces its natural…

