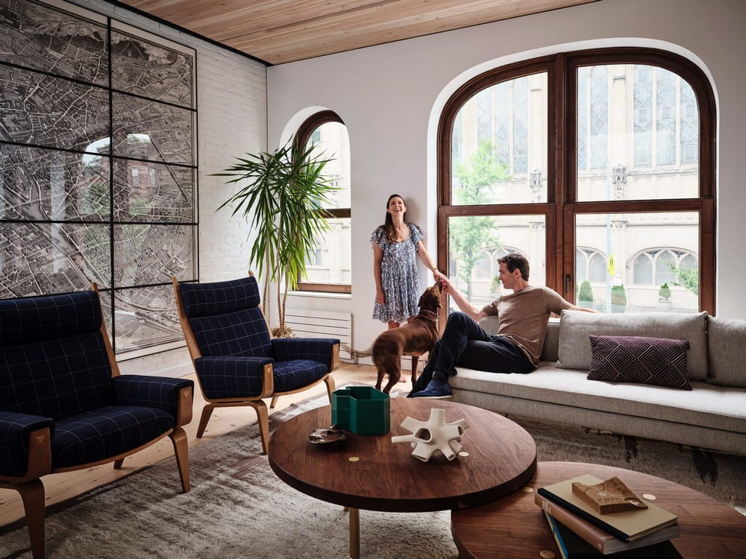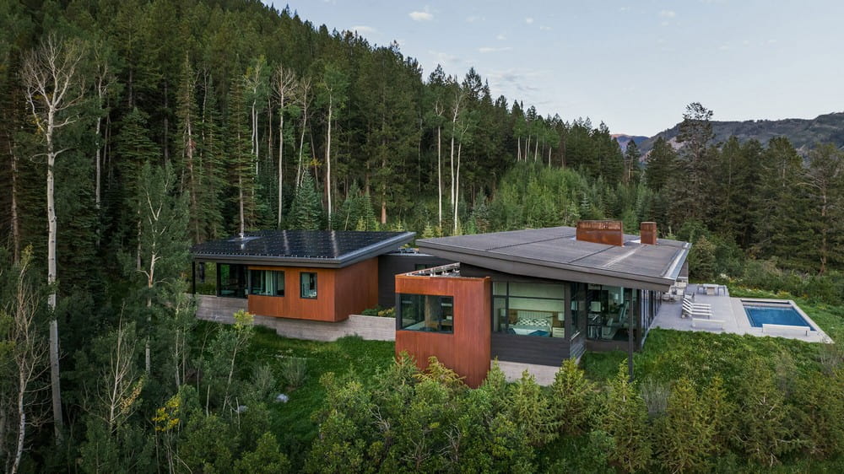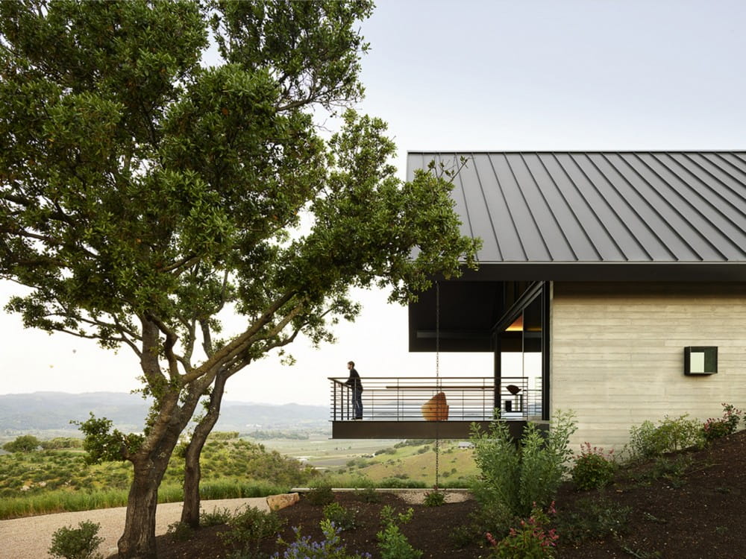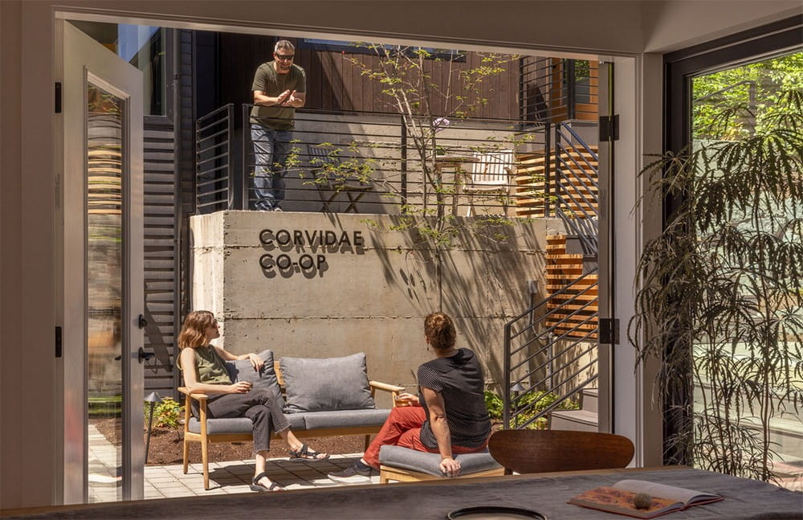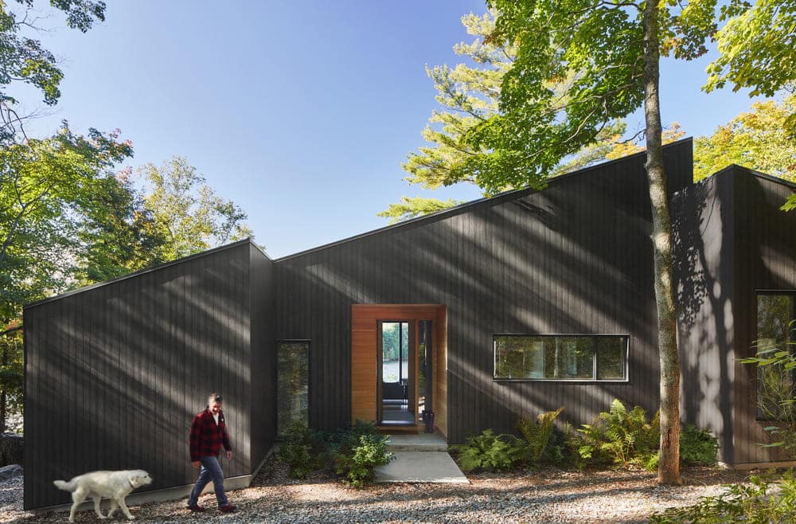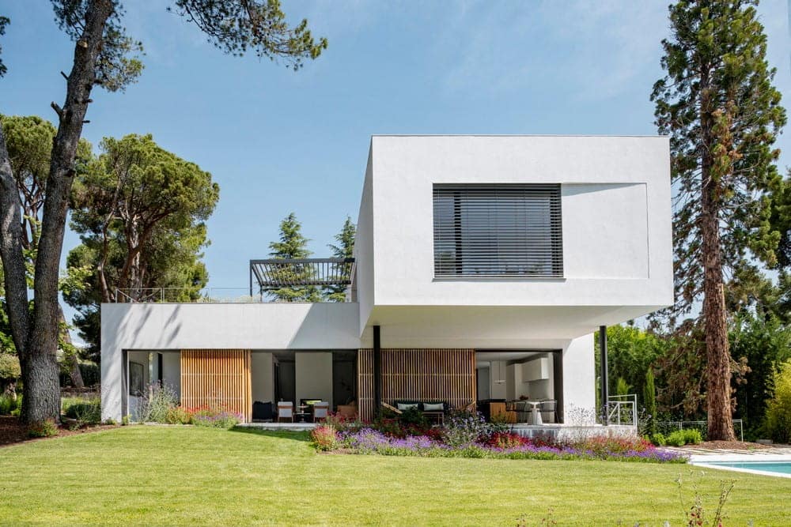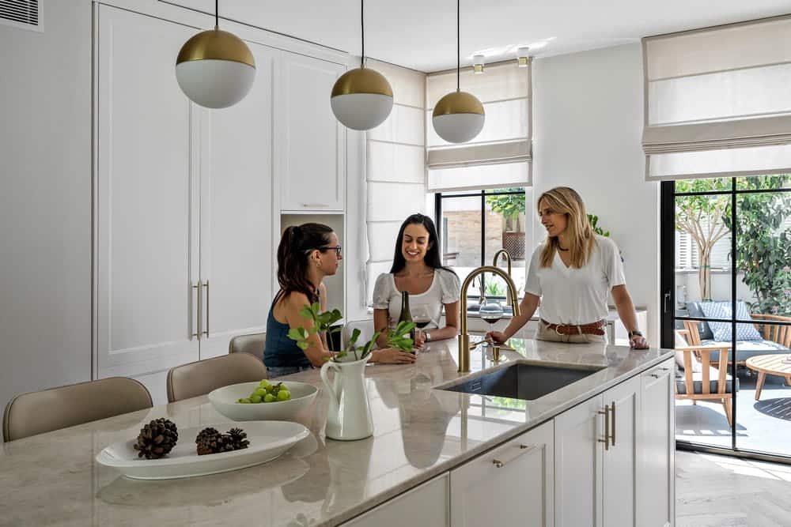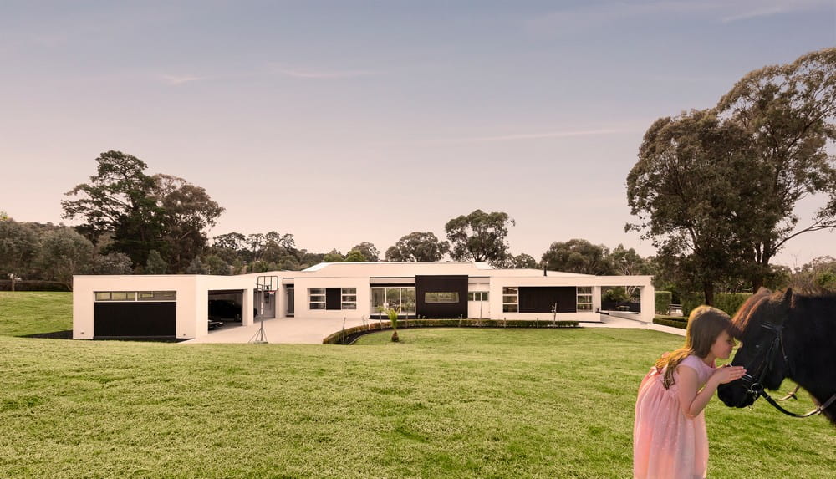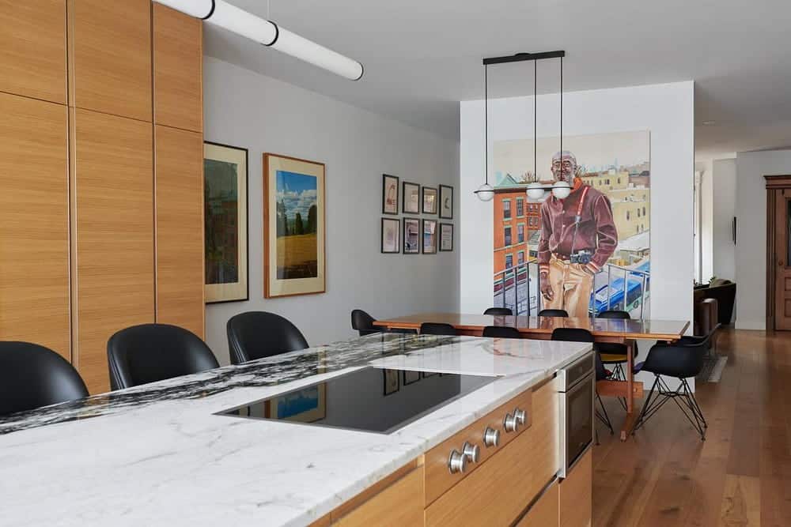Brooklyn Mass Timber House / Schiller Projects
Located in Brooklyn is the Mass Timber House, a former carriage house repurposed for the 21st century. It is the first single-family residence built using mass timber methods in New York City – a case study in adaptive reuse of historic structures with modern technologies.

