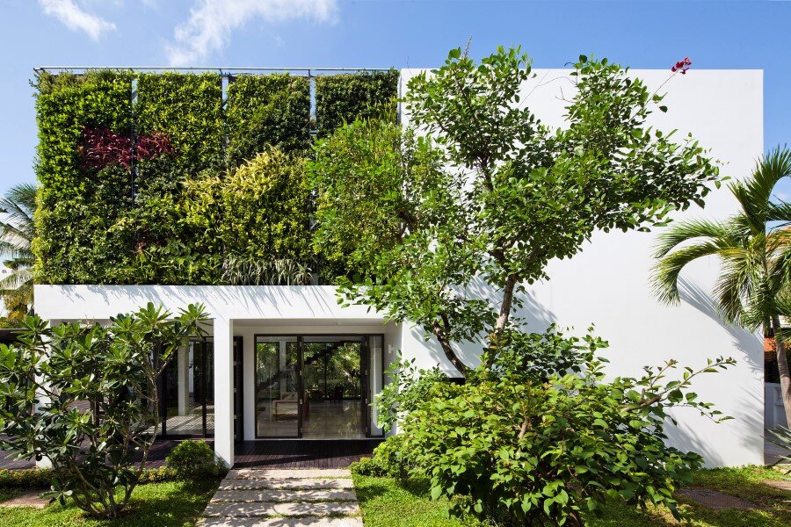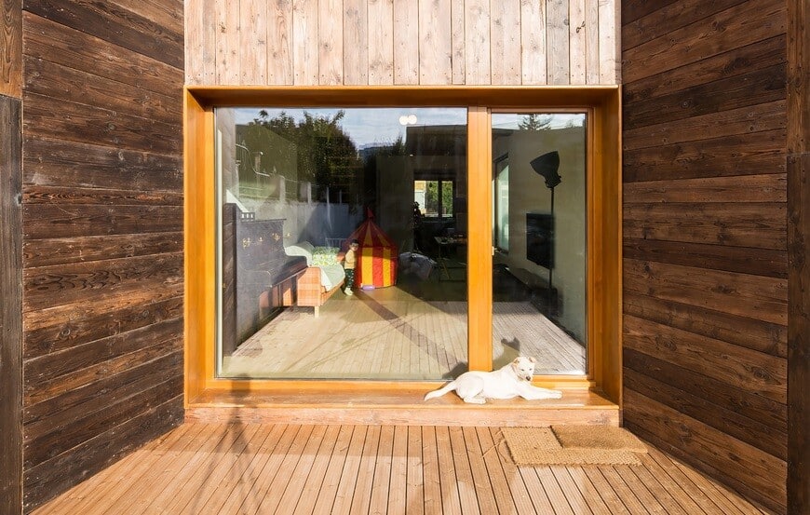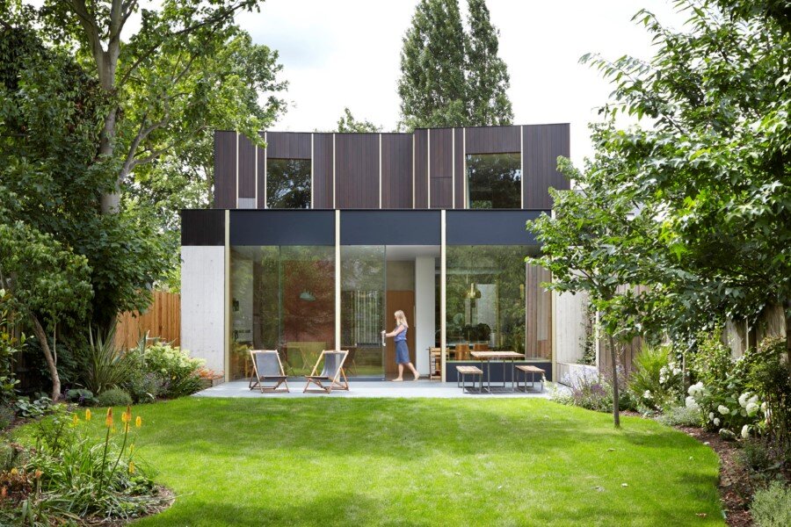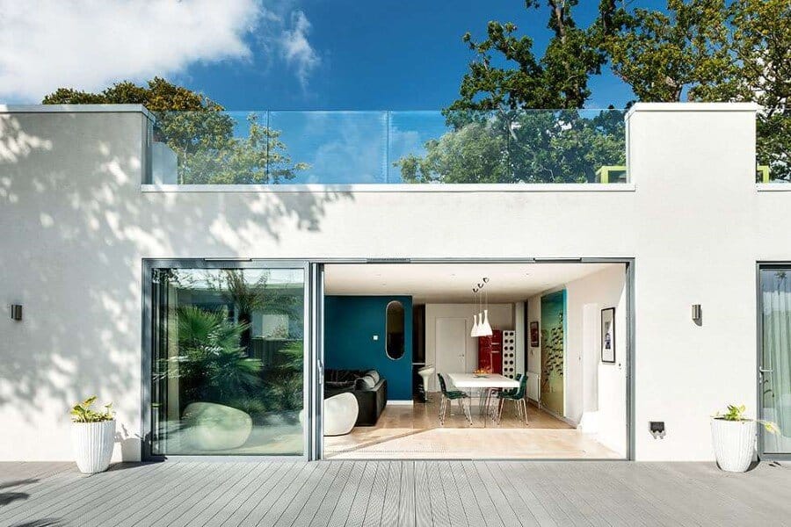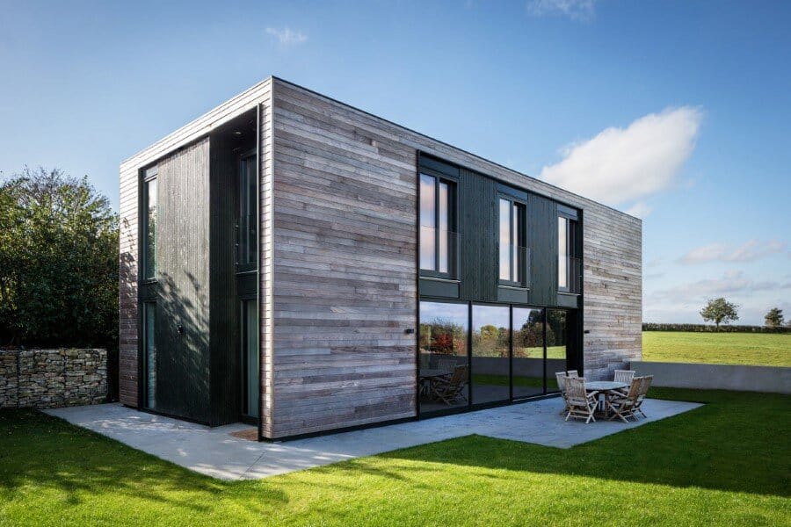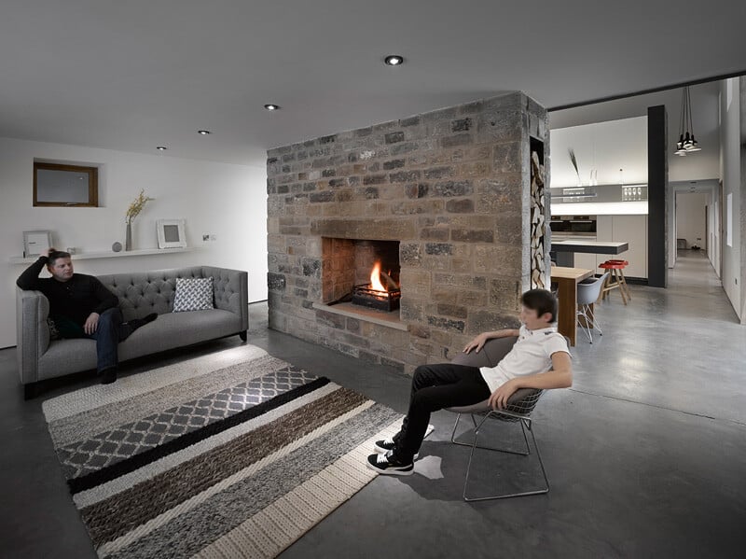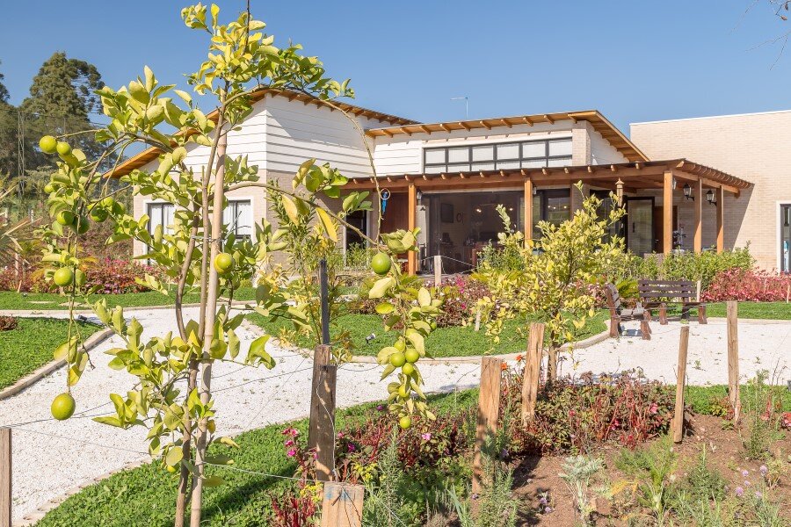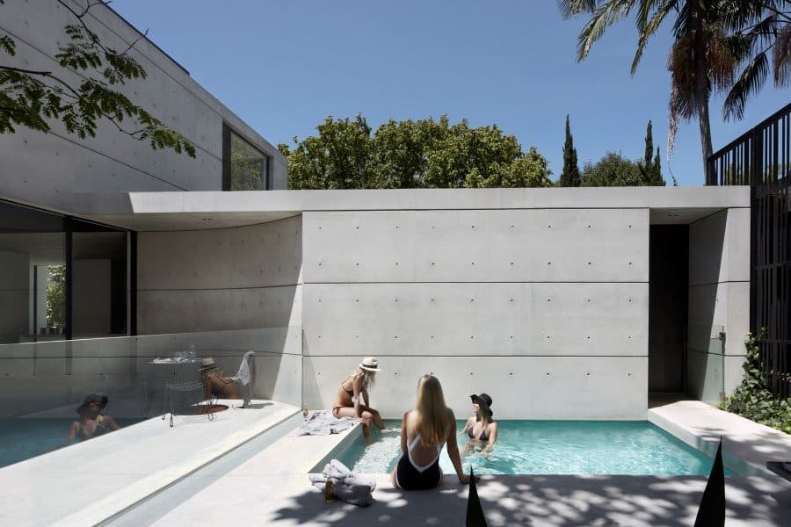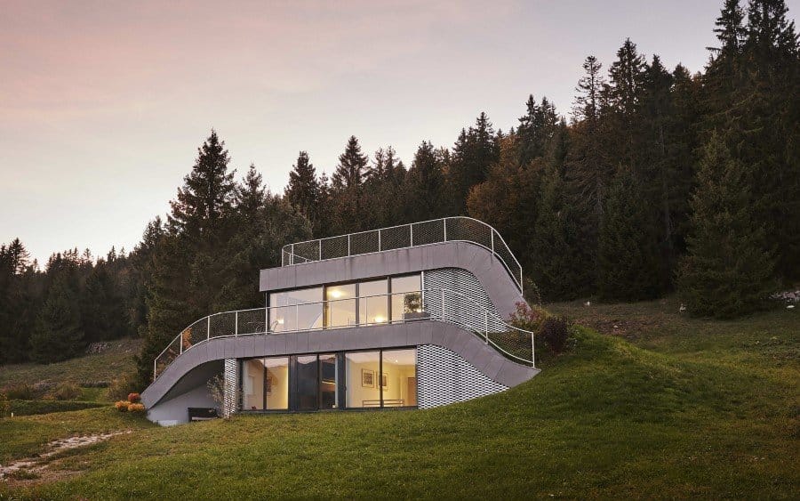Thao Dien House Delights Us with a Beautiful Vertical Garden Walls
Thao Dien House, located in District 2 of Ho Chi Minh City, underwent a complete transformation by Vietnamese studio MM++ Architects. They aimed to convert the original art deco-inspired villa into a modern, minimalist home while retaining…

