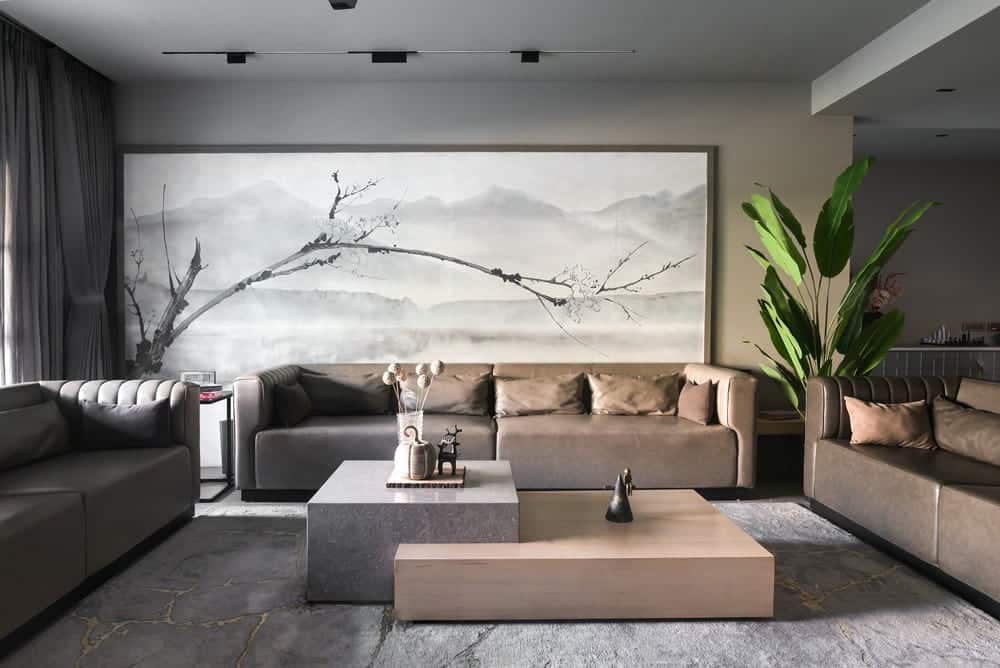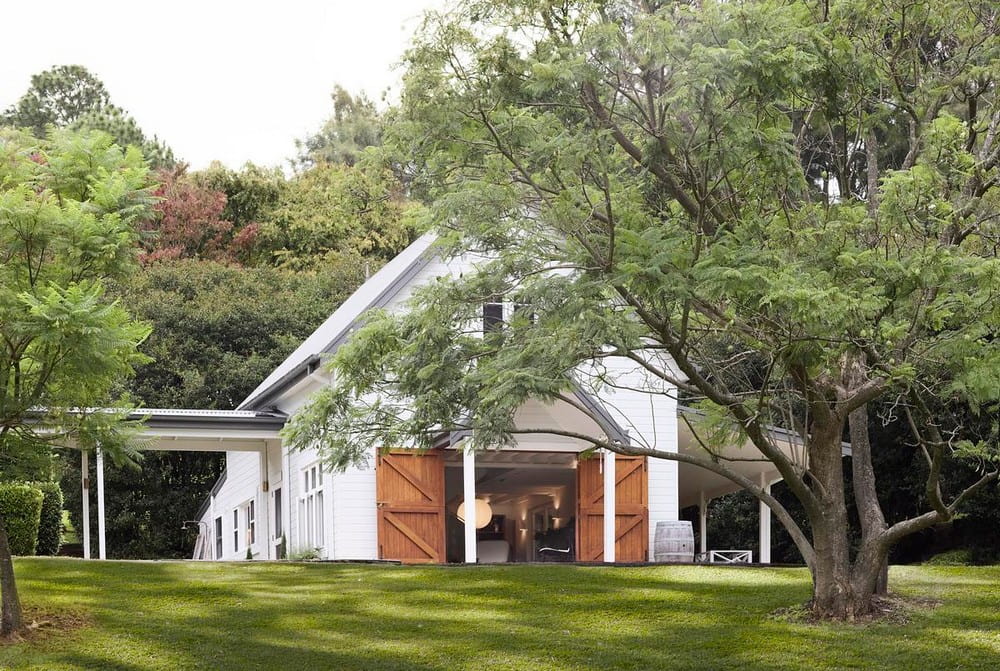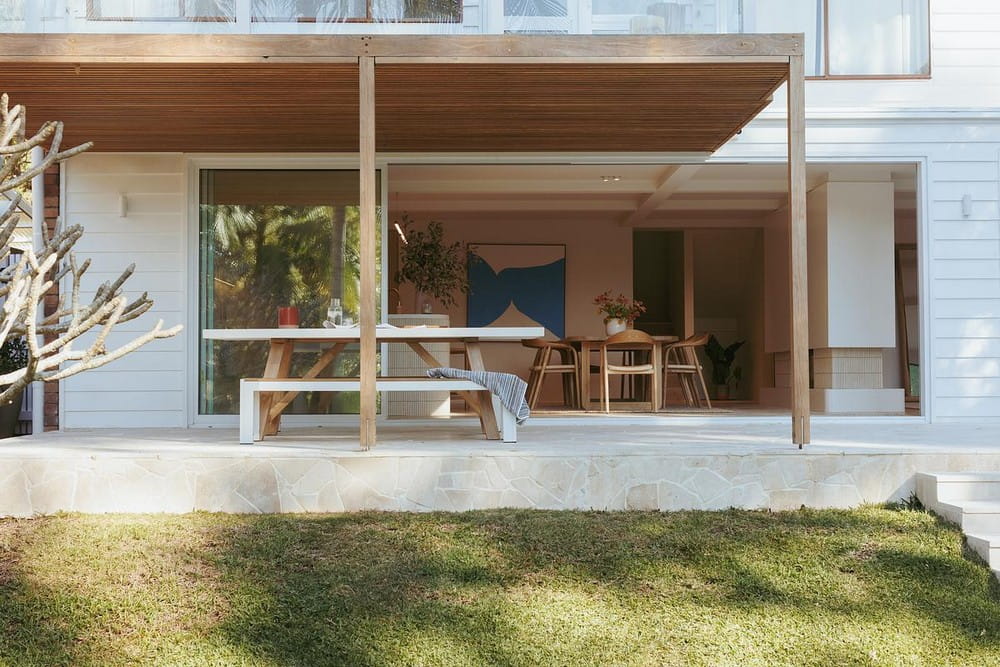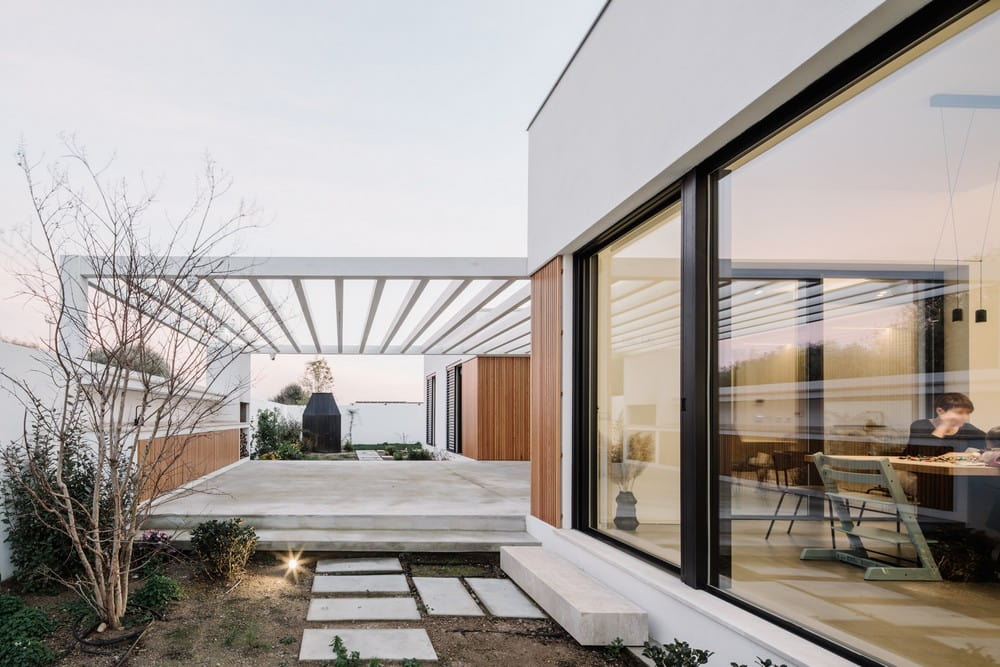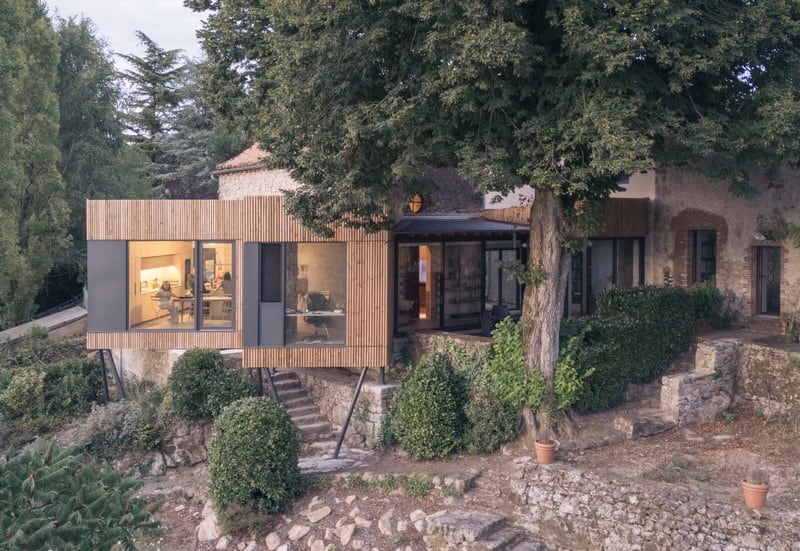Modern Uncomplicated Apartment / Tvashta Architects Interiors
Modern Uncomplicated Apartment by Tvashta Architects Interiors is a serene reflection of calm sophistication and mindful living. Located in Ahmedabad, this residence embodies the client’s personality—grounded, introspective, and purposeful.

