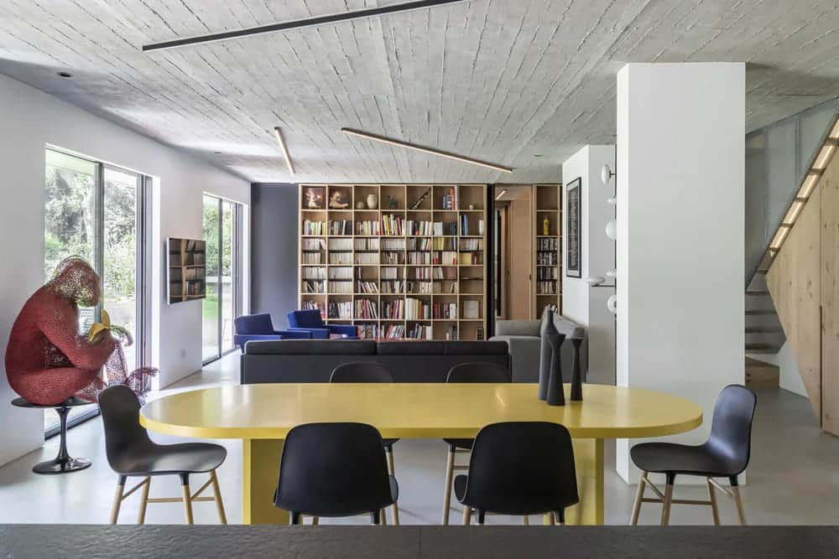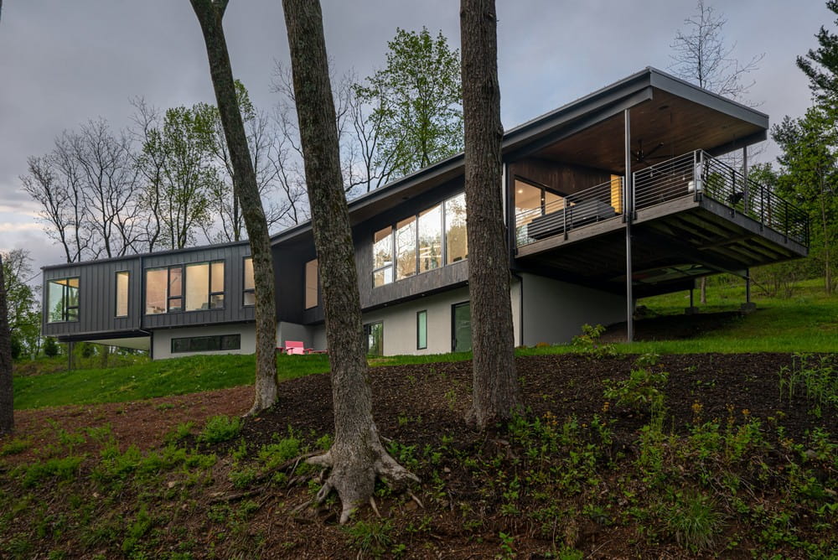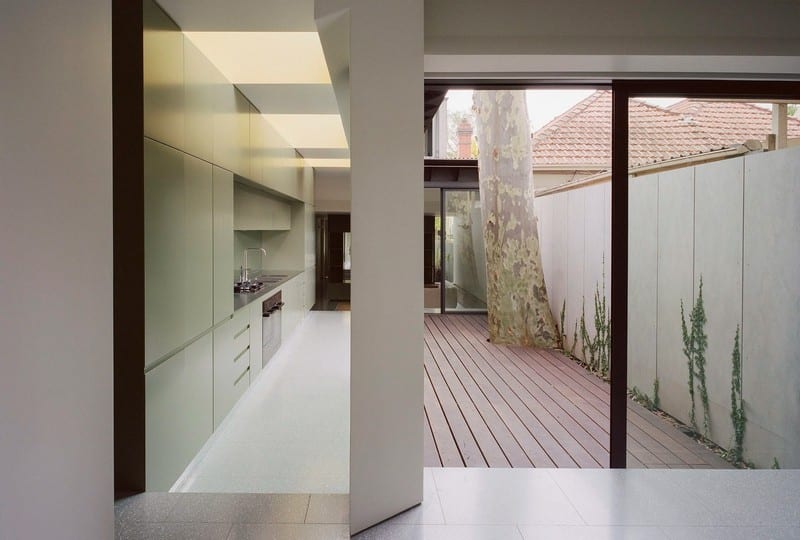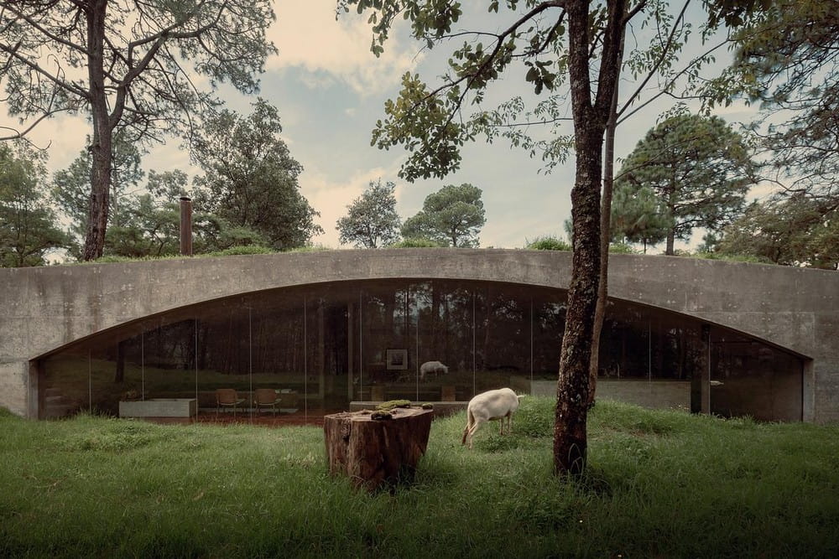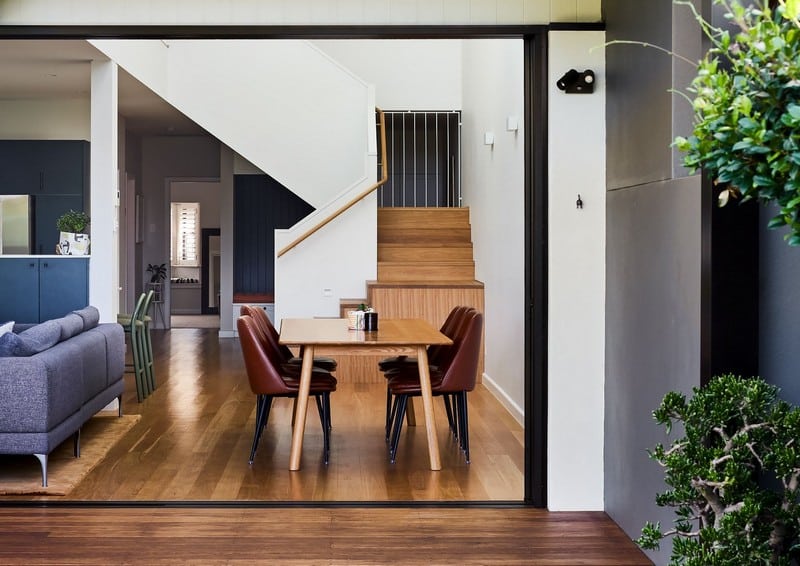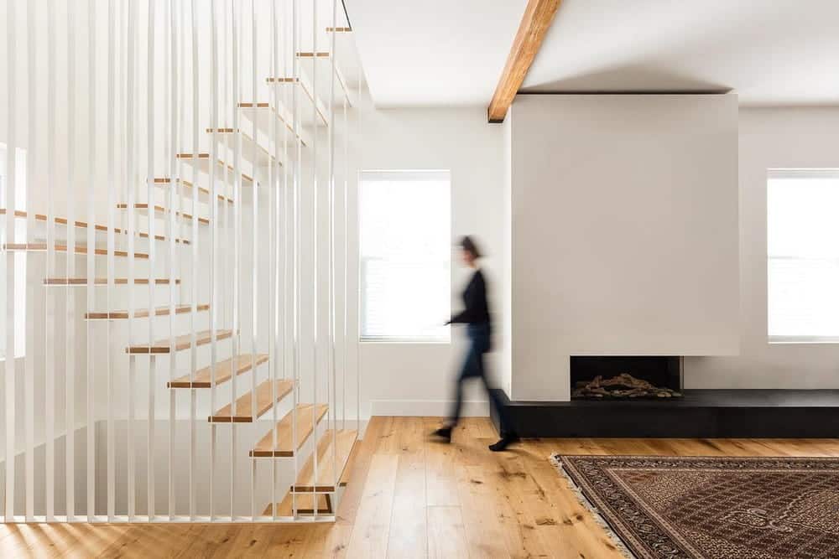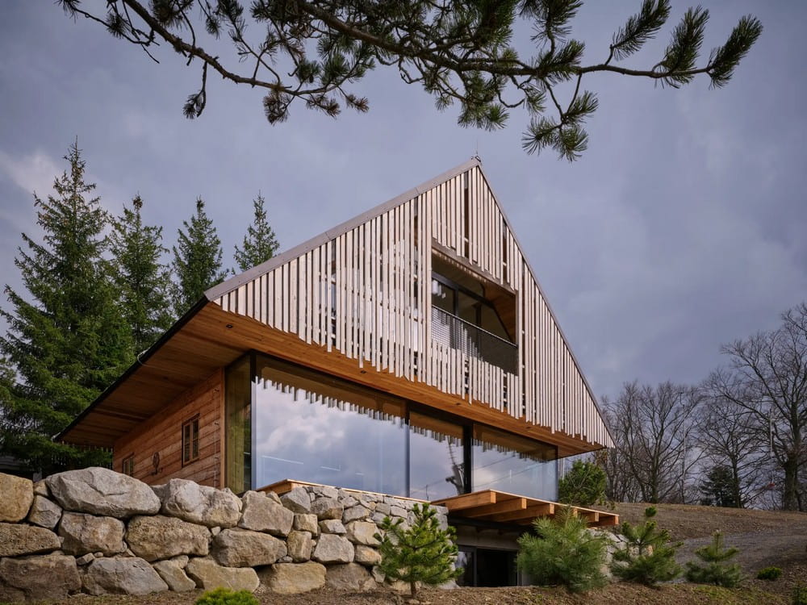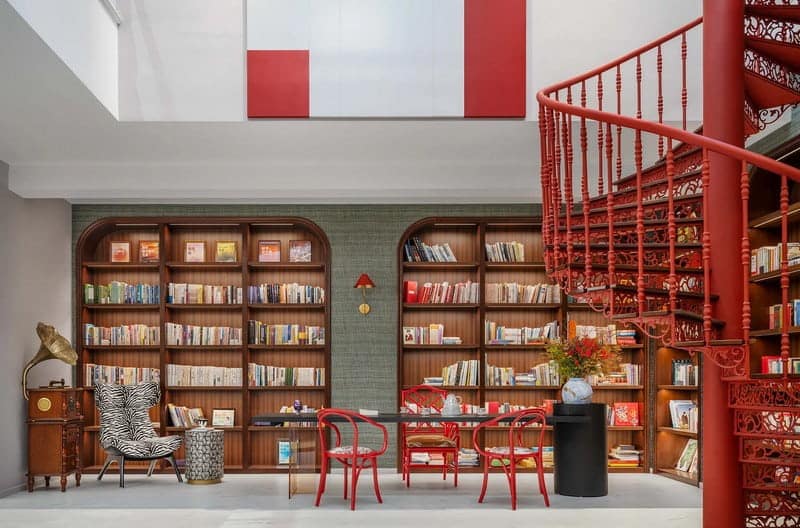M Garden Duplex / Toledano + Architects
M Garden Duplex by Toledano + Architects is a complete renovation of a 1970s Parisian apartment that transforms two floors into a modular family home. Designed to improve energy efficiency and create playful, flexible spaces for both…

