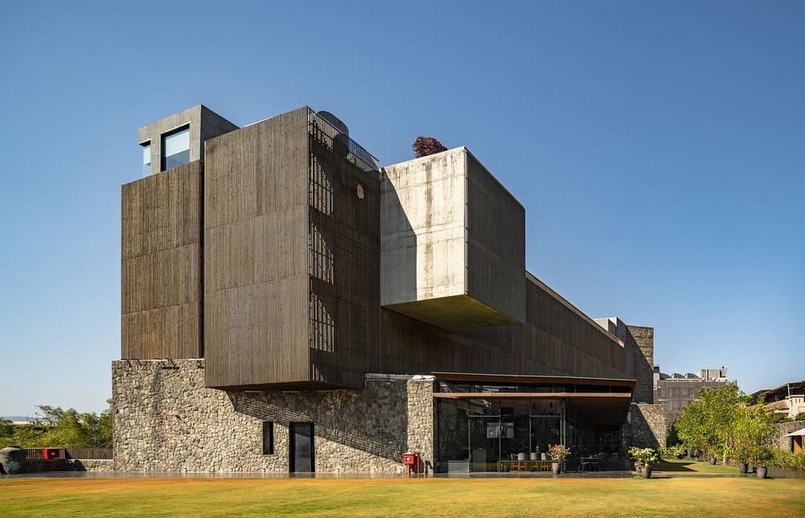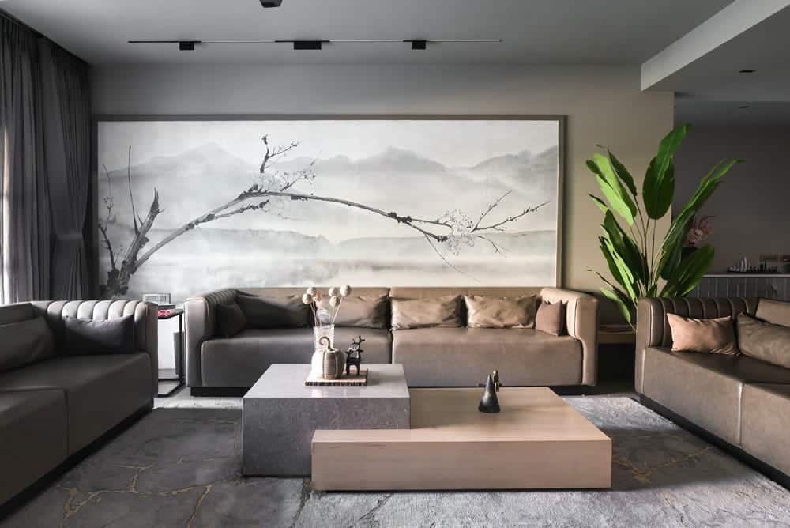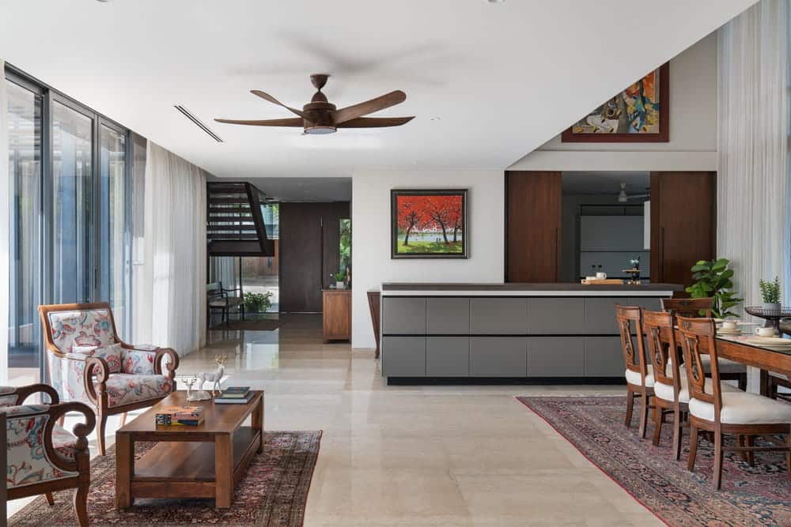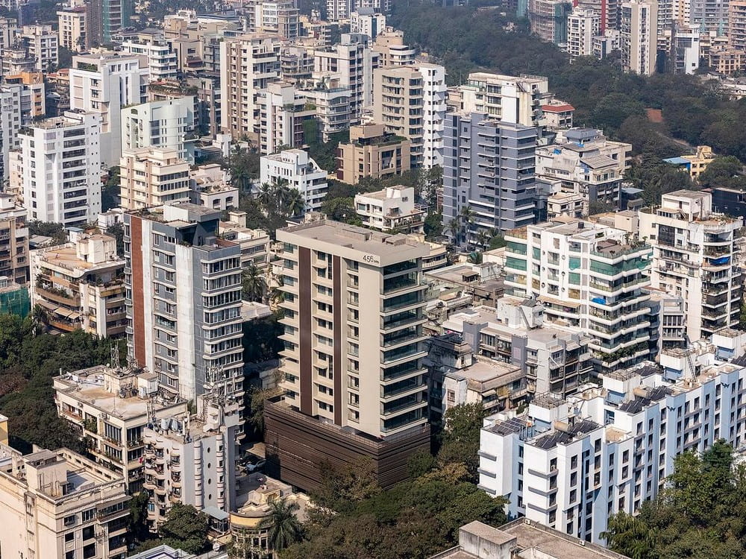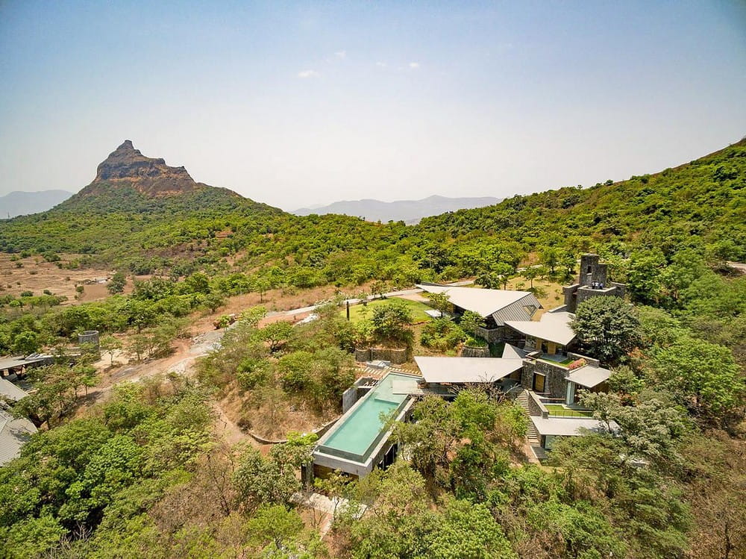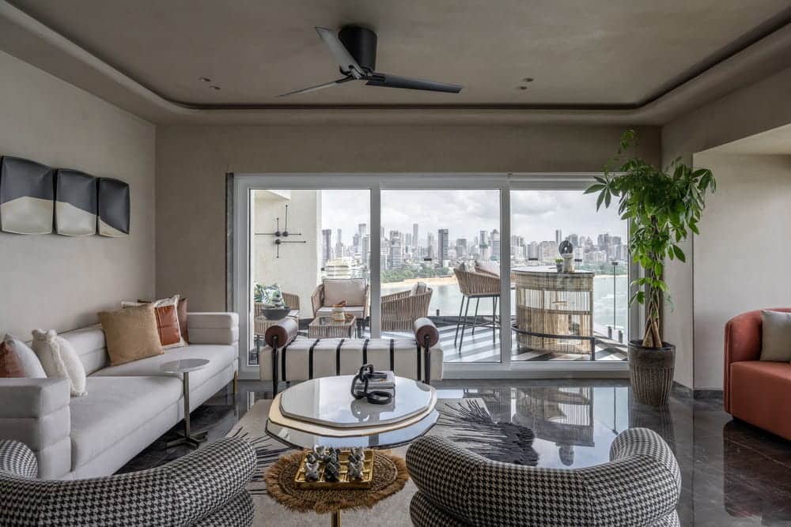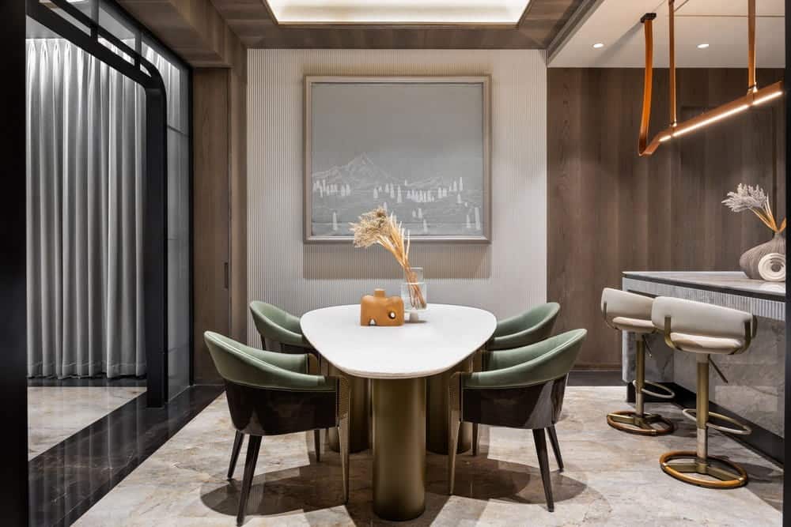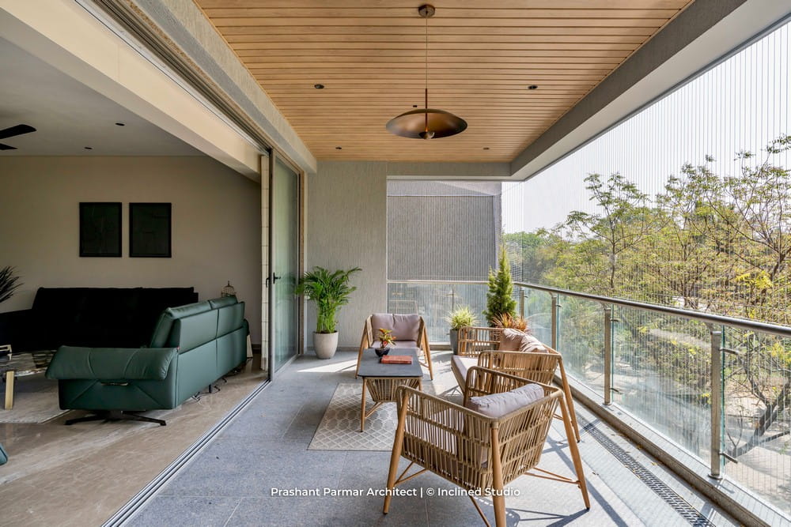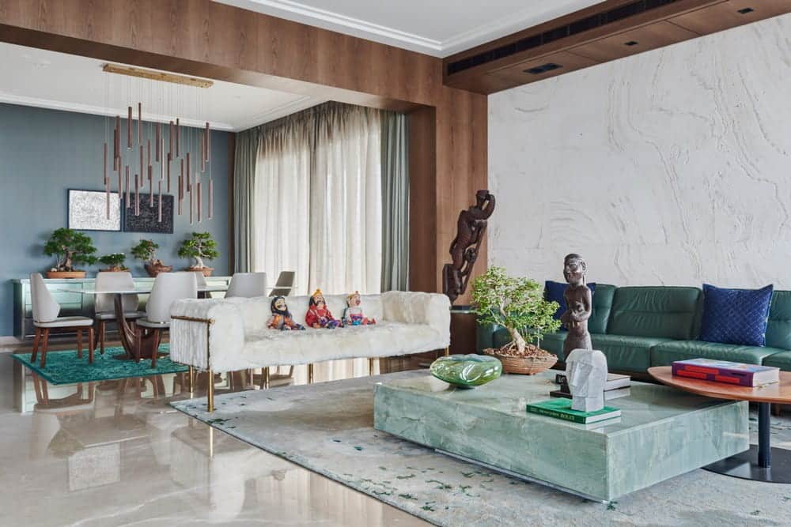Radisson Resort & Spa / Malik Architecture
Located in Lonavala, a popular hill station in the Sahyadri range, Radisson Resort & Spa offers a contemporary response to the region’s complex landscape. Lonavala’s cooler climate, verdant hills, and ancient heritage sites have long attracted visitors…

