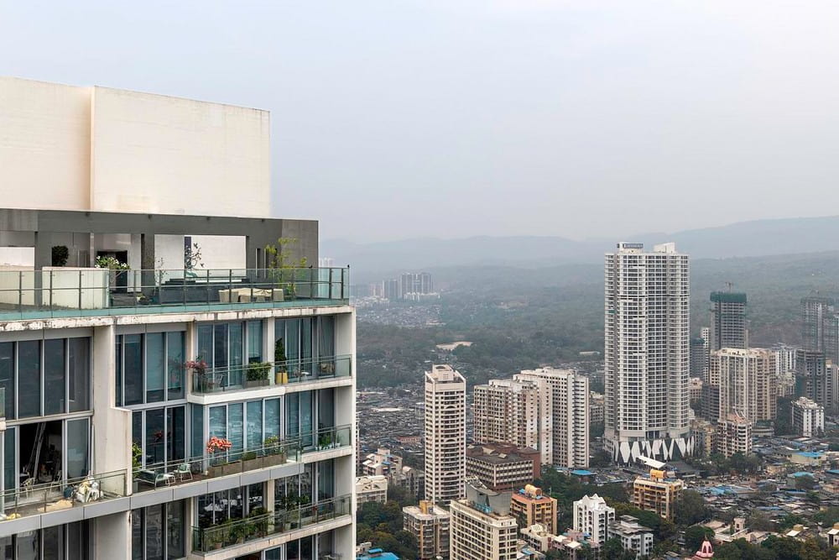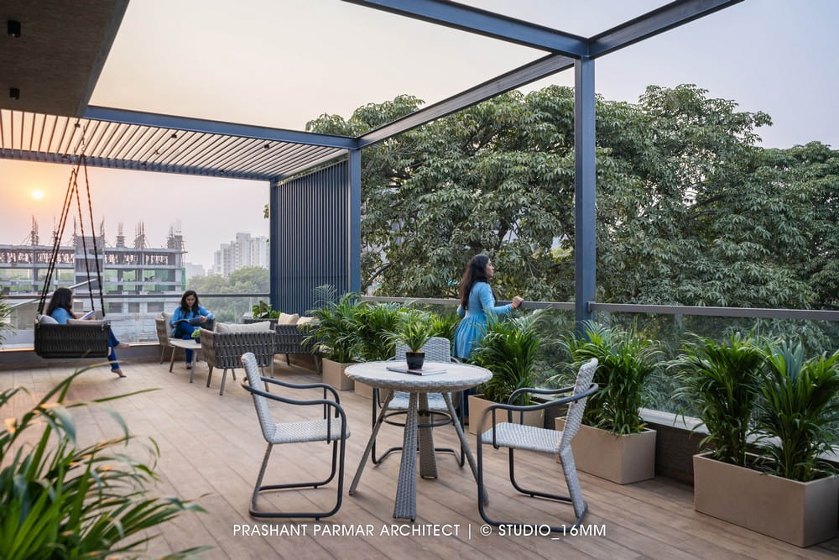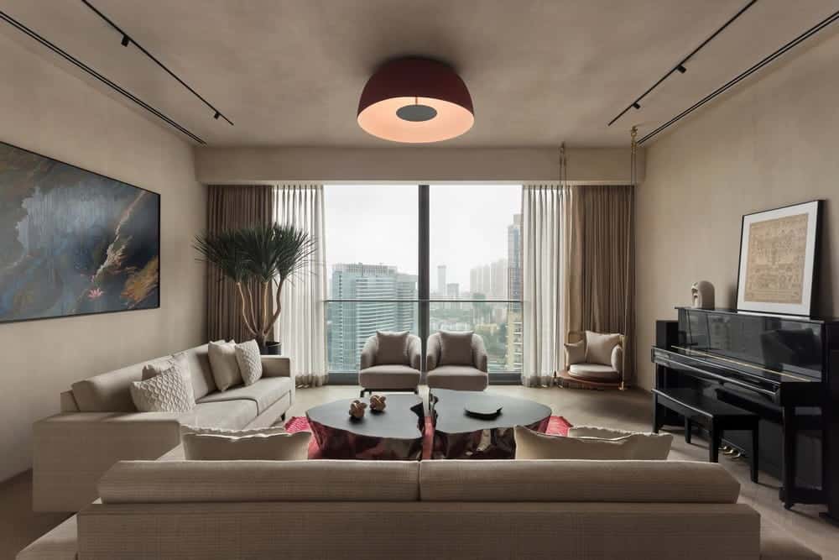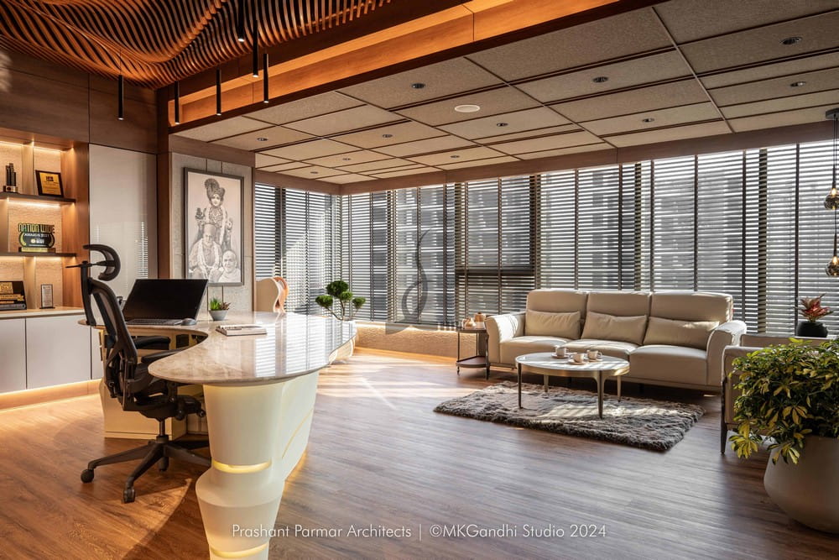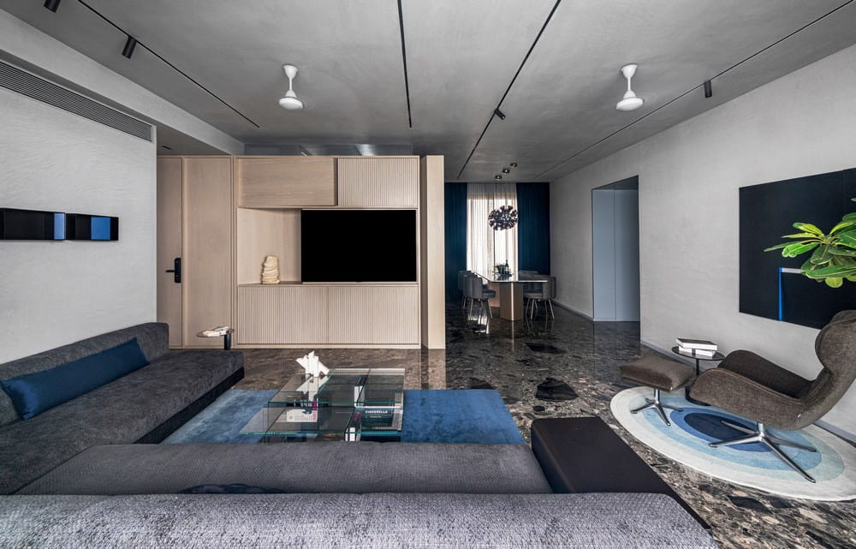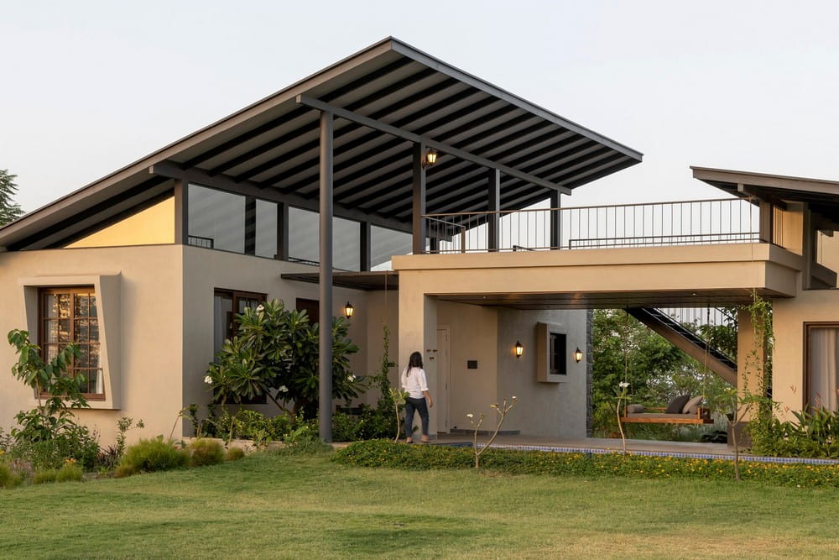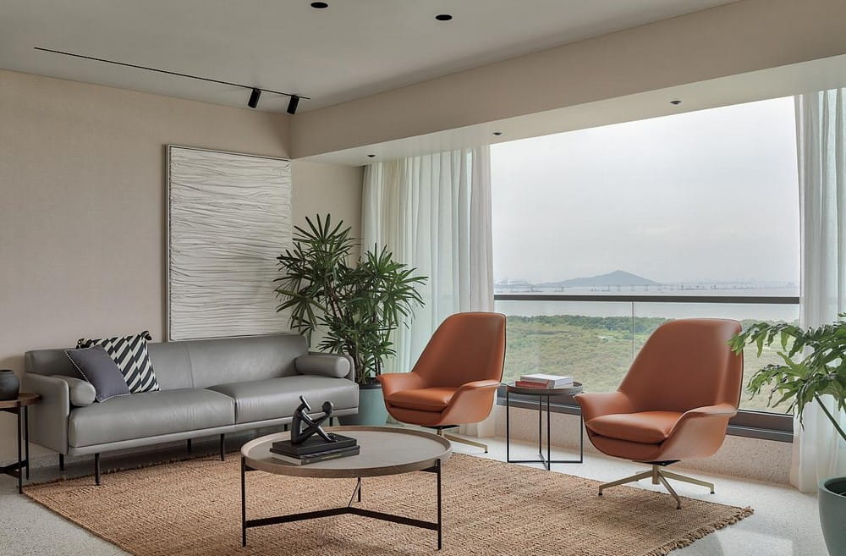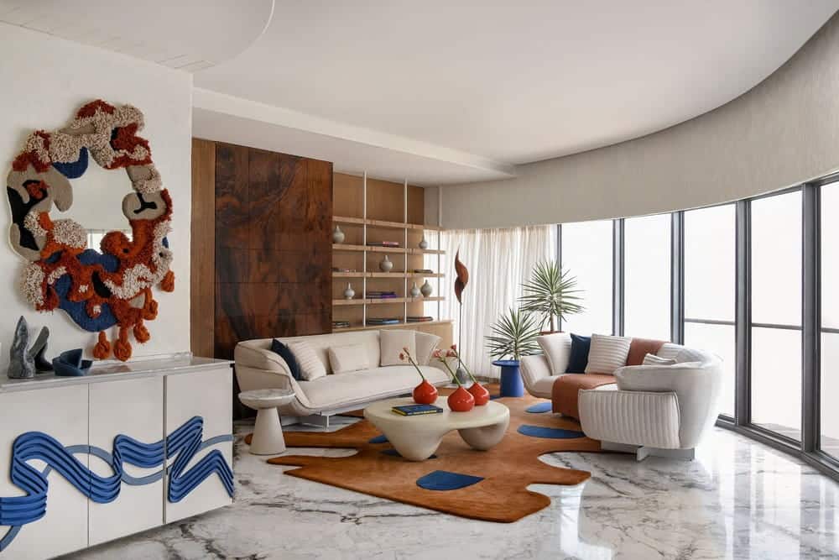Enso Duplex House, Mumbai / S+PS Architects
In 2020, amid the global challenges of COVID-19, S+PS Architects began designing the Enso Duplex House. Located in the serene Aarey Colony, this home serves as a sanctuary for a family of three. The clients wanted a space that offered freedom and a deep connection with nature during restrictive times.

