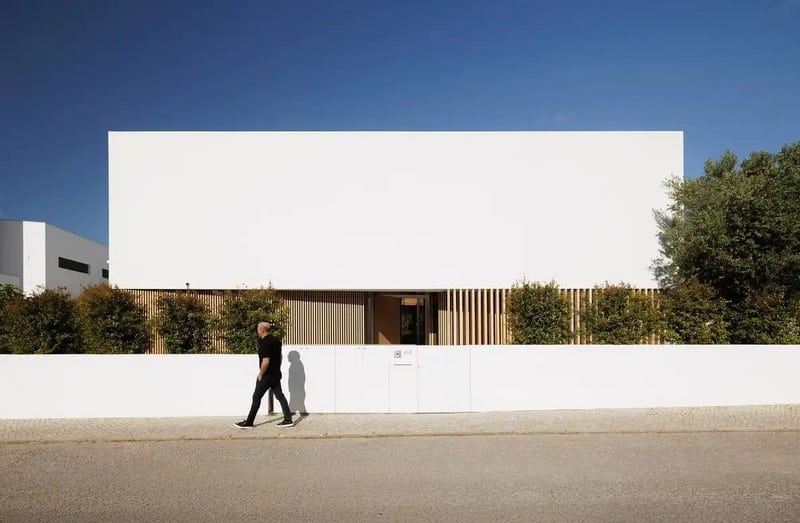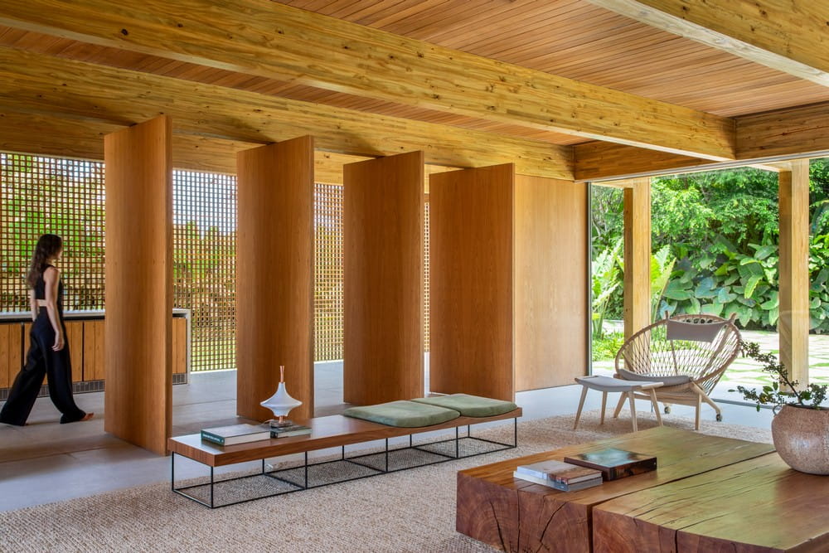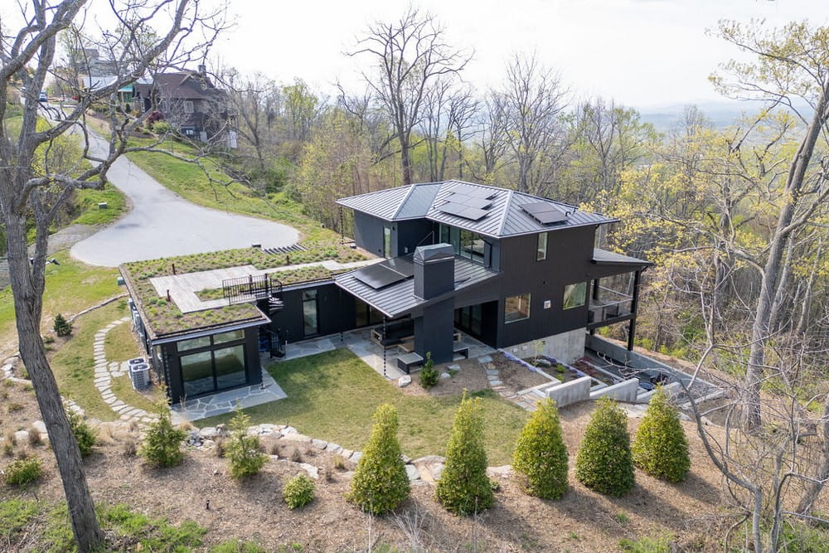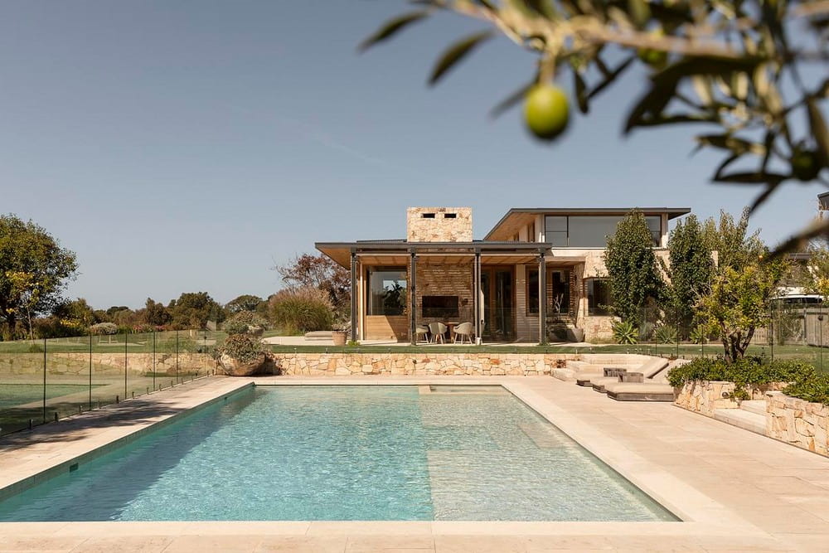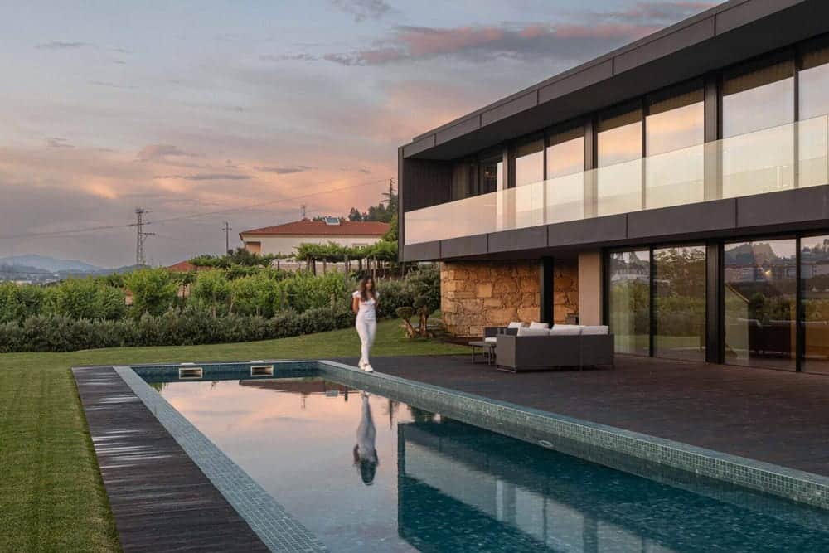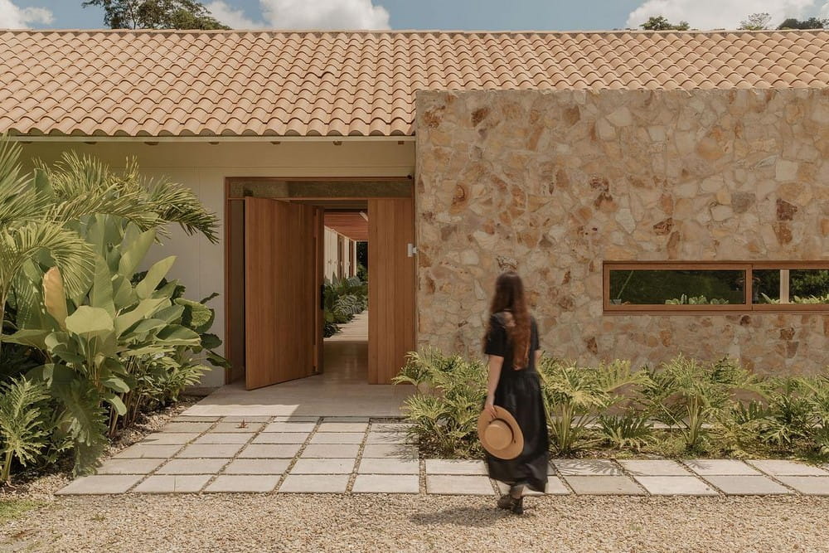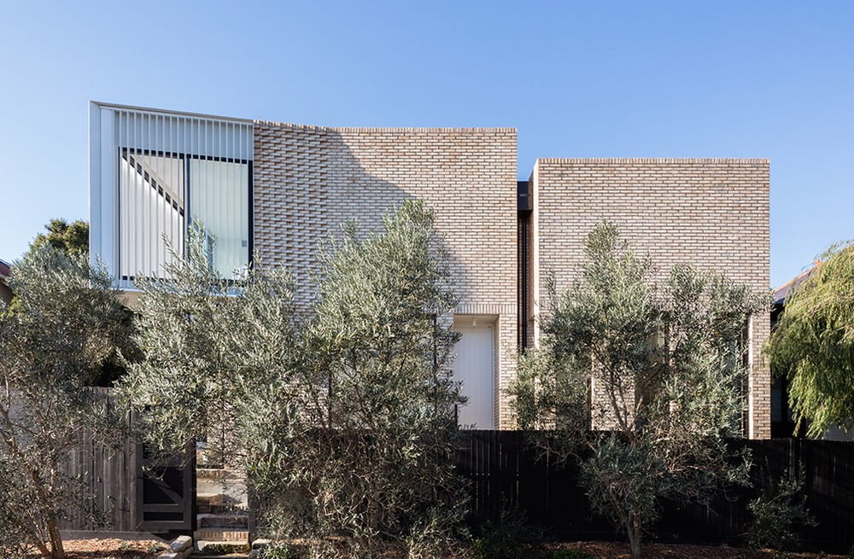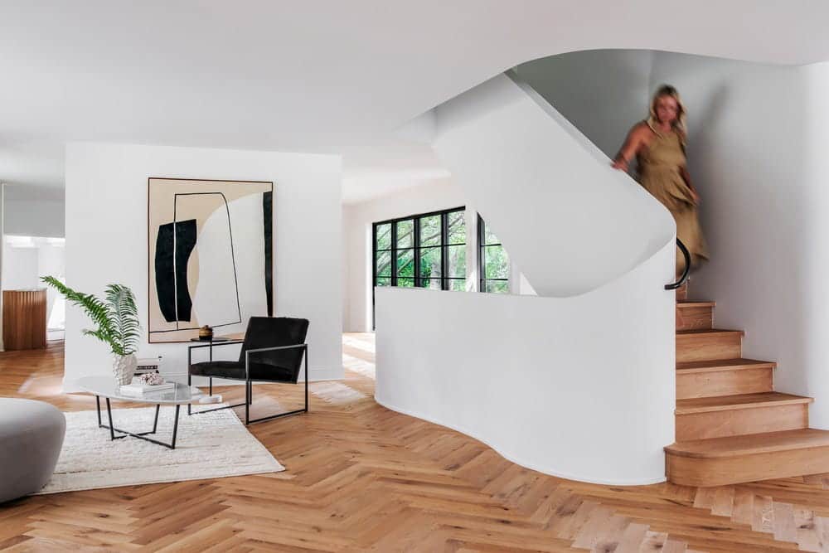PCG House / Visioarq Arquitectos
Located in Loulé, southern Portugal, PCG House by Visioarq Arquitectos is a refined example of contemporary architecture that harmonizes geometric precision with natural context. The residence balances form, function, and landscape integration, creating a fluid dialogue between…

