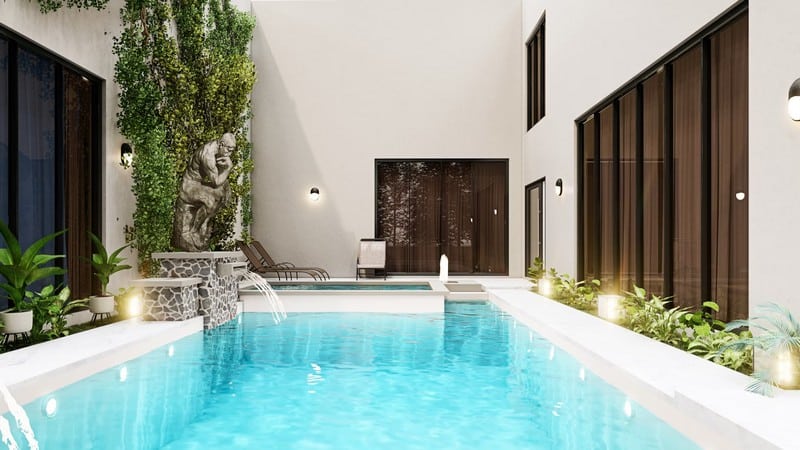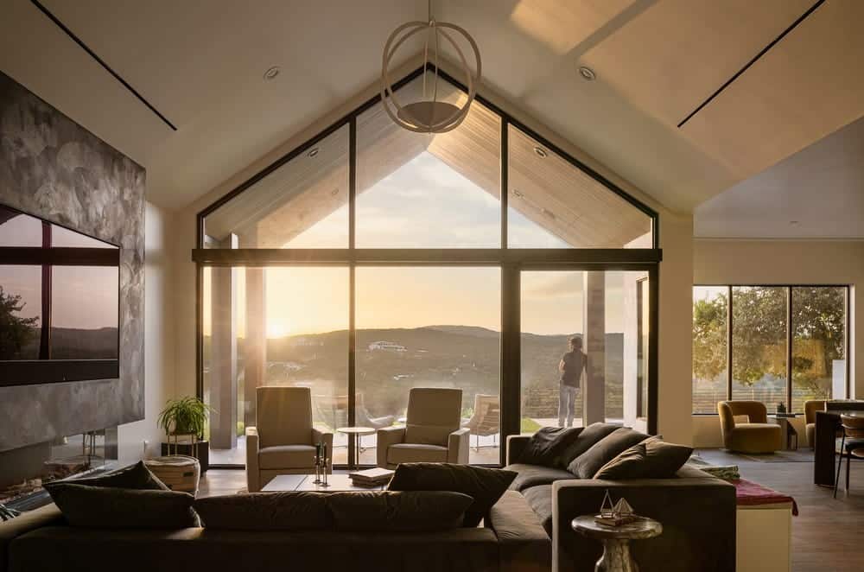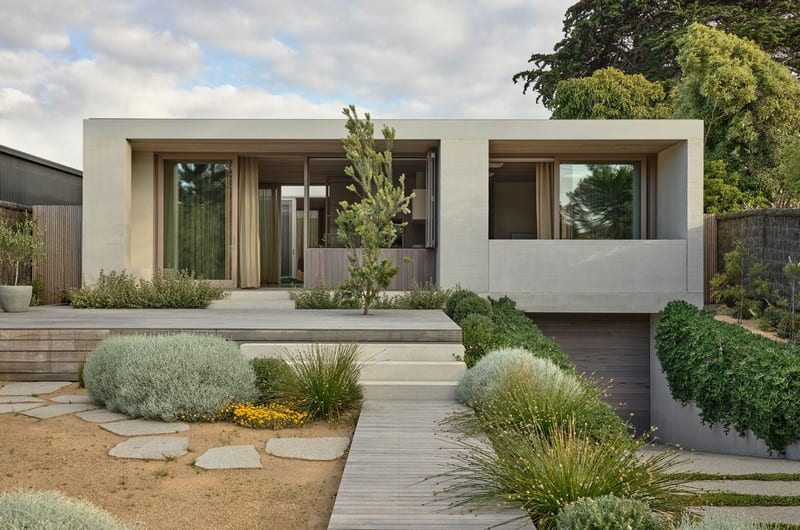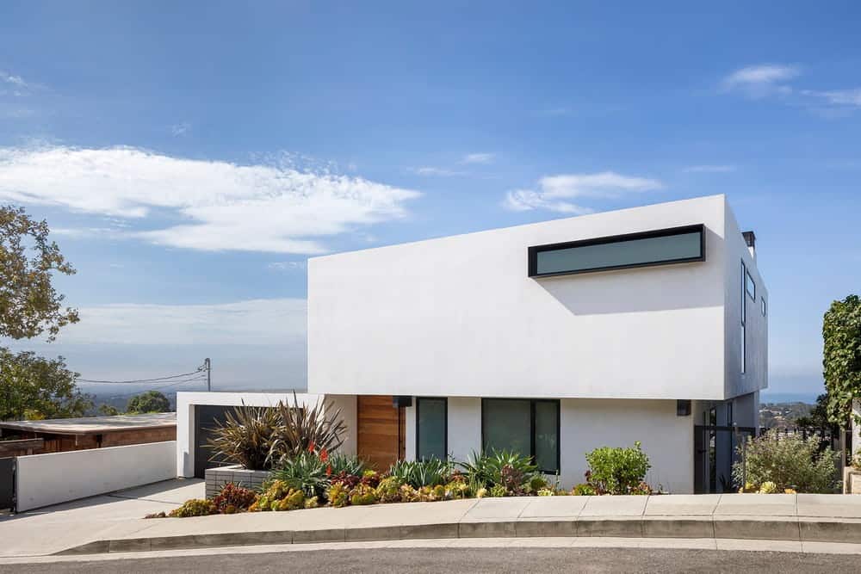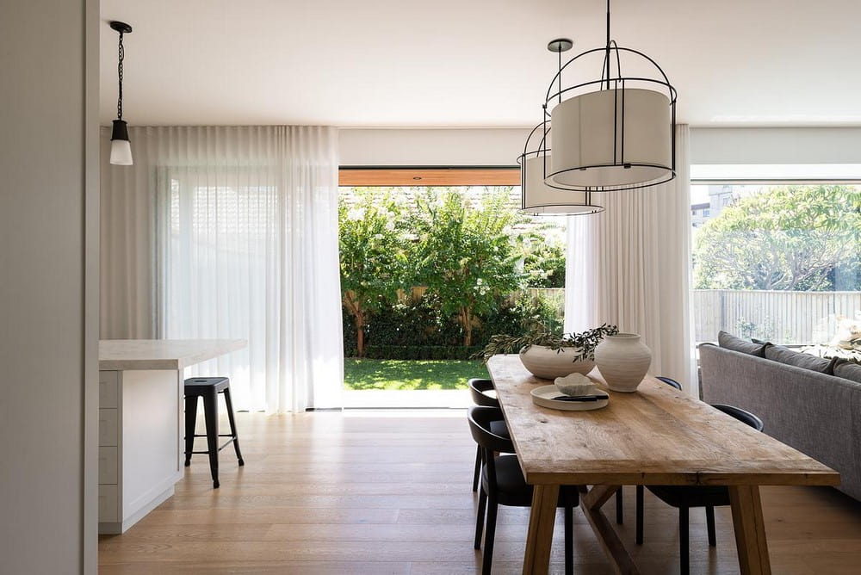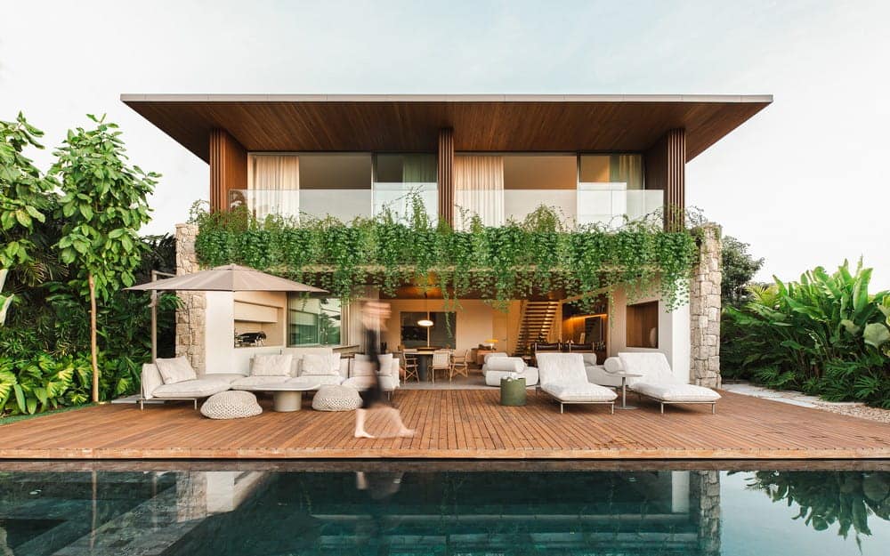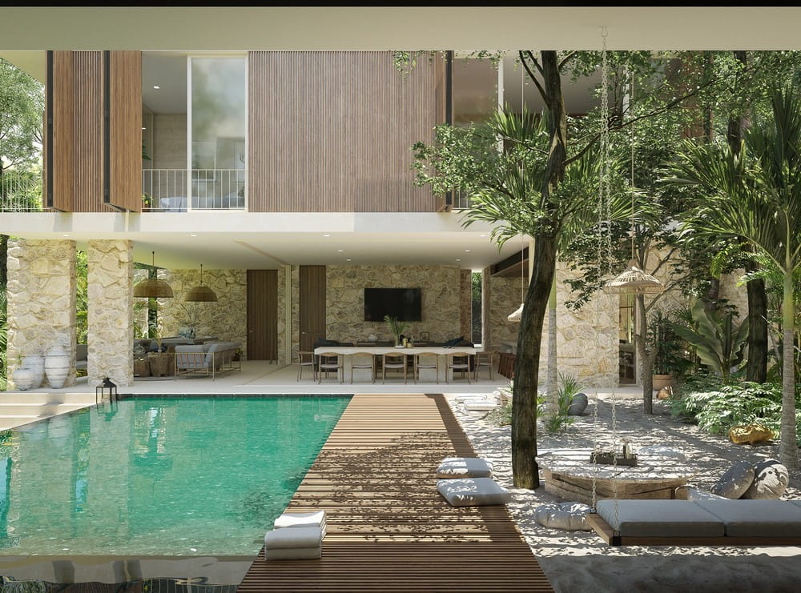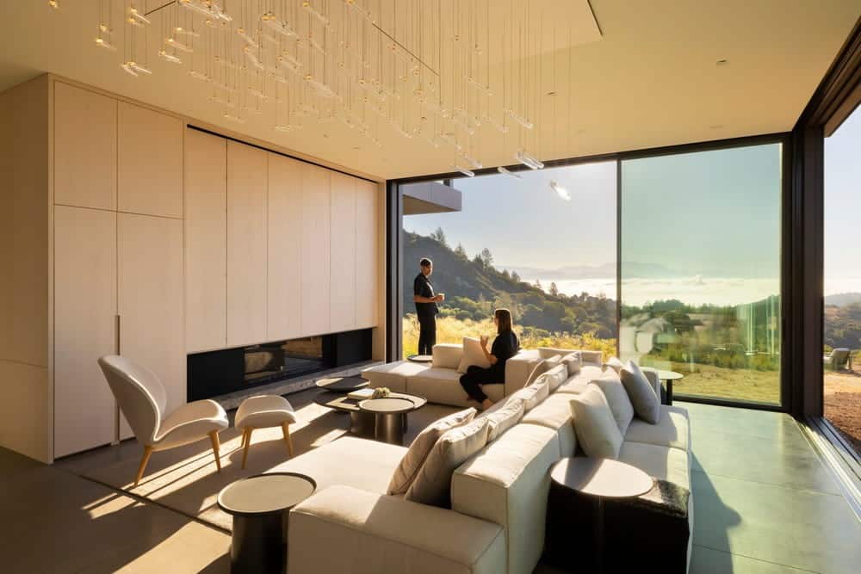Designing Backyards That Embrace the Toronto Lifestyle
Toronto’s distinctive character blends metropolitan sophistication with surprising lockets of natural beauty. From the bustling Financial District to the tree-lined neighborhoods of Leslieville, the city pulses with urban energy while maintaining deep connections to green spaces.

