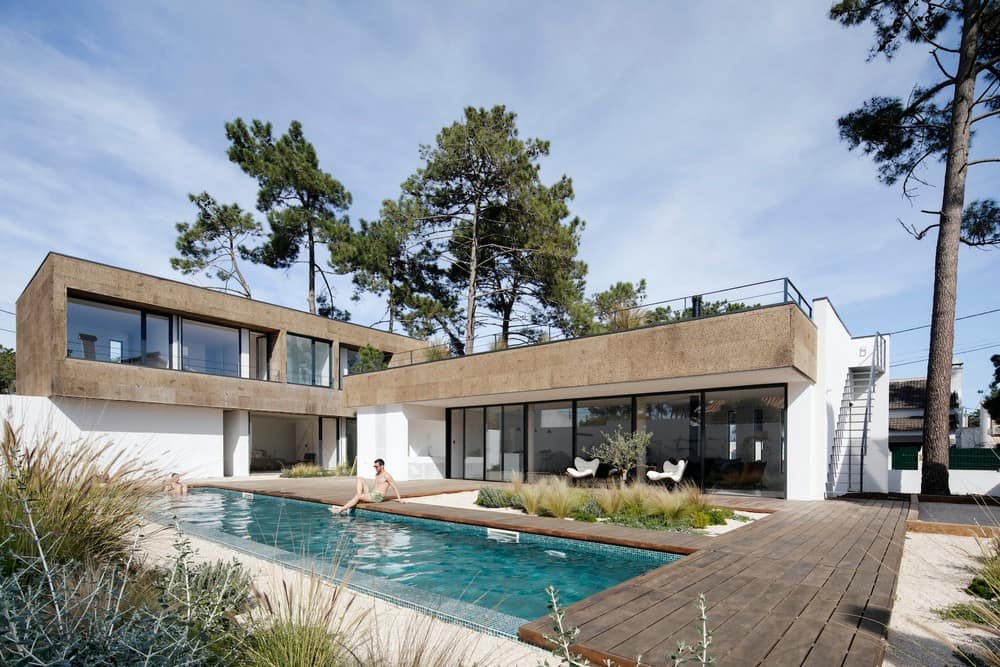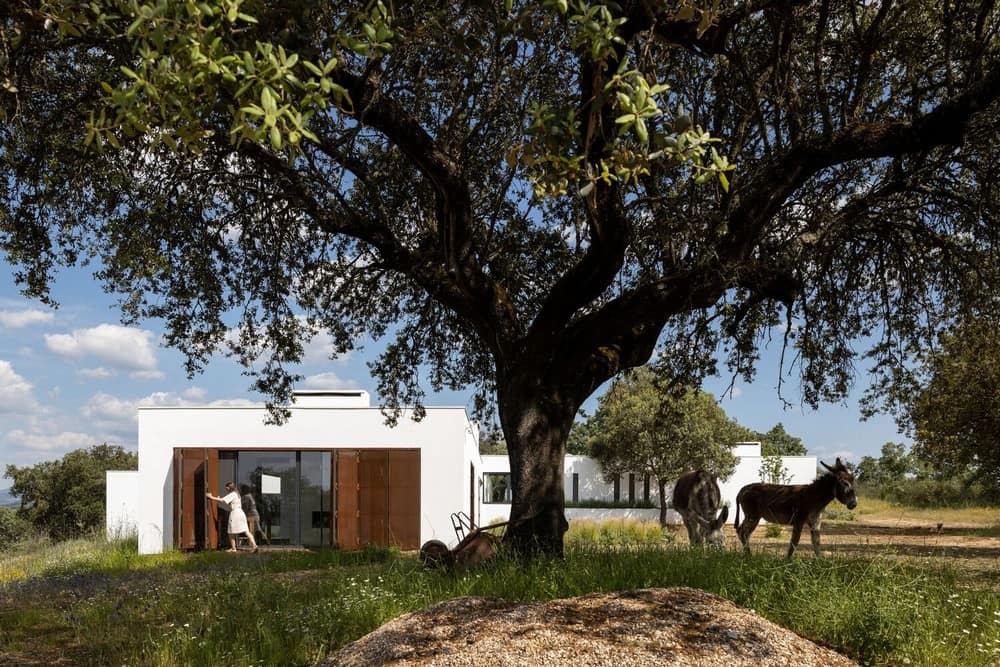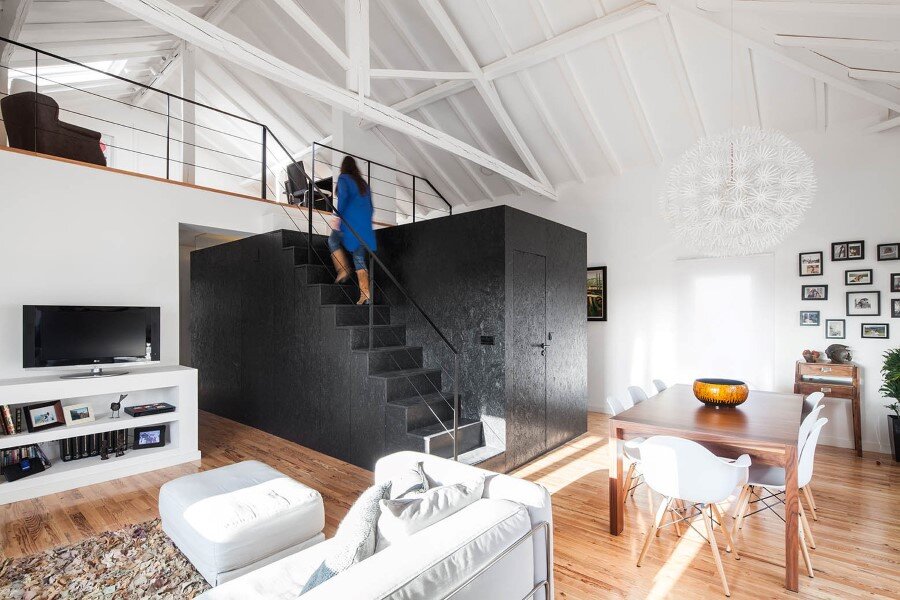Aroeira Cork House / Inês Brandão Arquitectura
Our goal was to integrate the building into the surrounding landscape, by choosing a strategic position to settle the house and by selecting cork as the main covering layer – a camouflage around the trunks of the pine trees.



