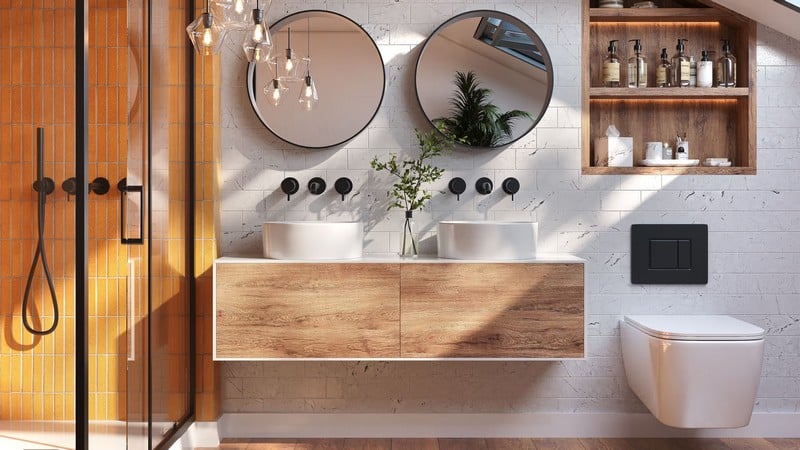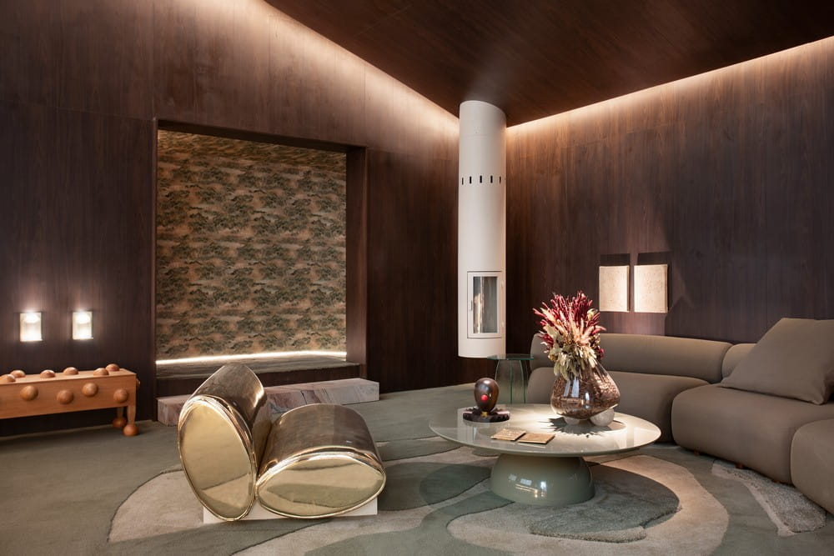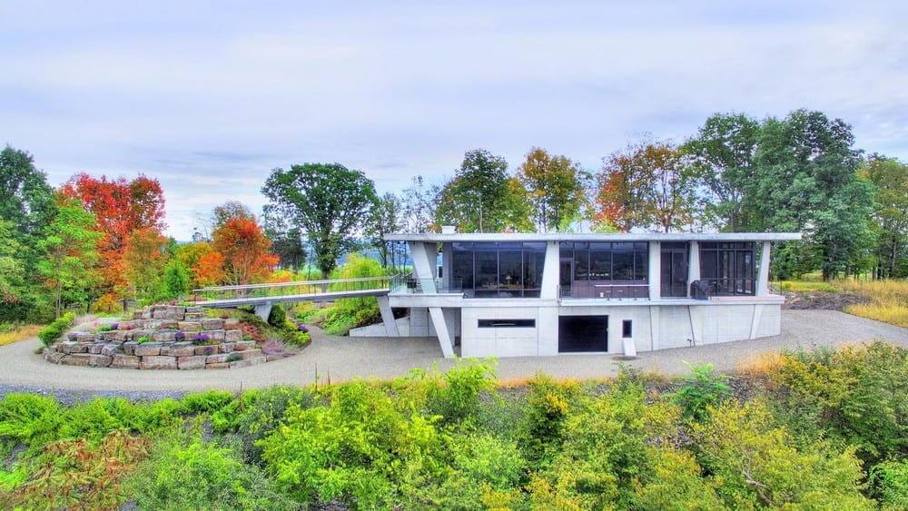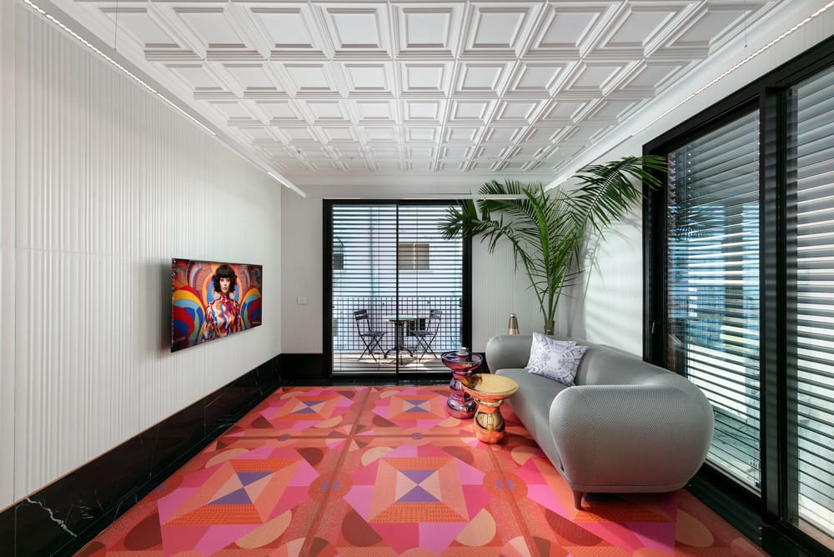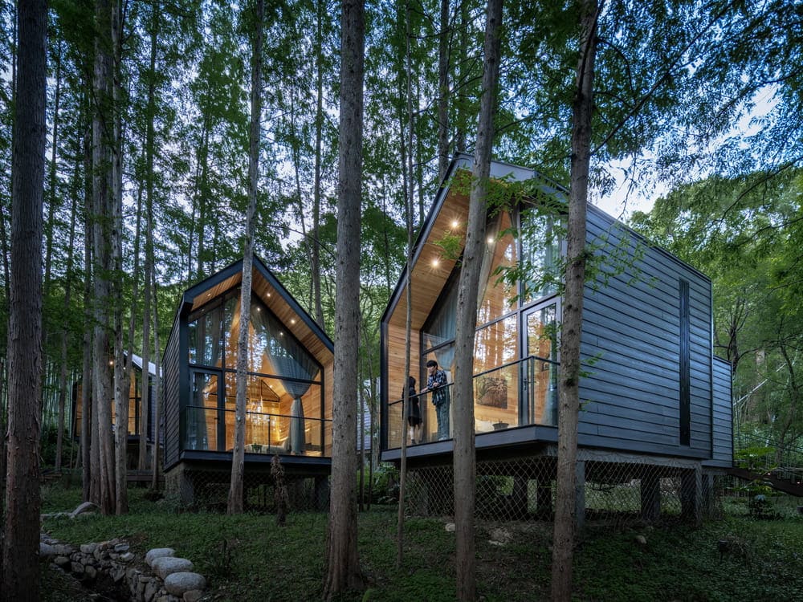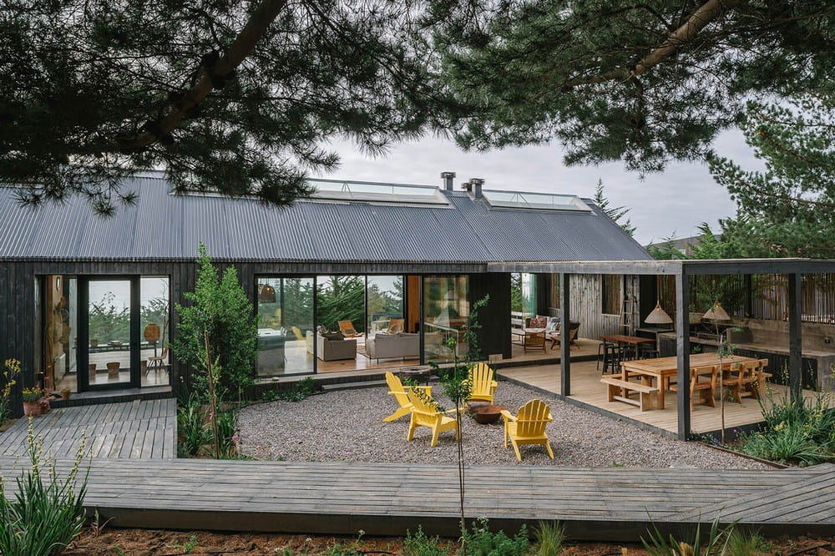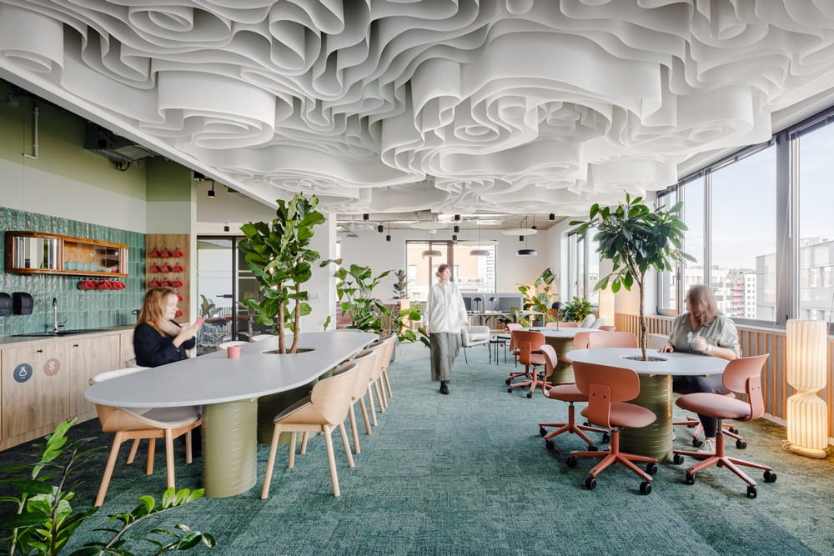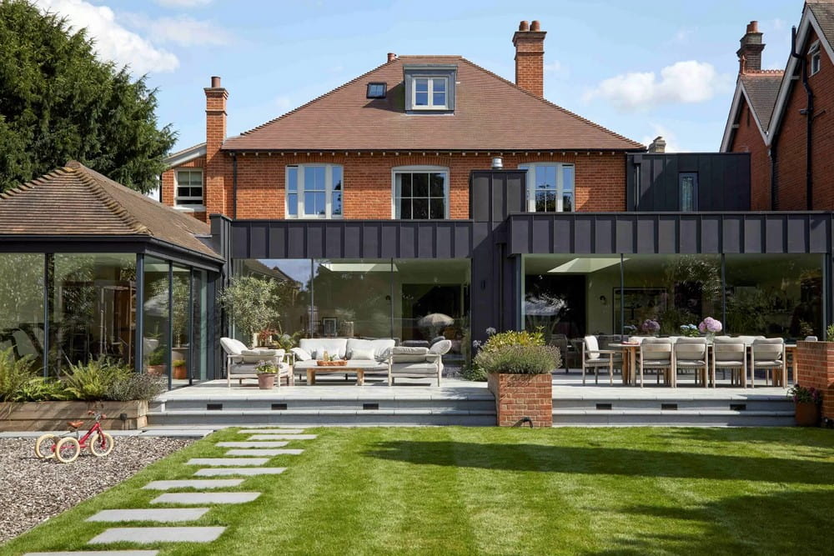How 3D Rendering Transforms Interior Design: A Modern Guide for Stylish Homes
In the age of Pinterest-perfect homes and Instagram-worthy aesthetics, interior design has become more accessible and aspirational than ever. Whether you’re planning a full renovation or simply refreshing your space, the tools designers and homeowners use to…

