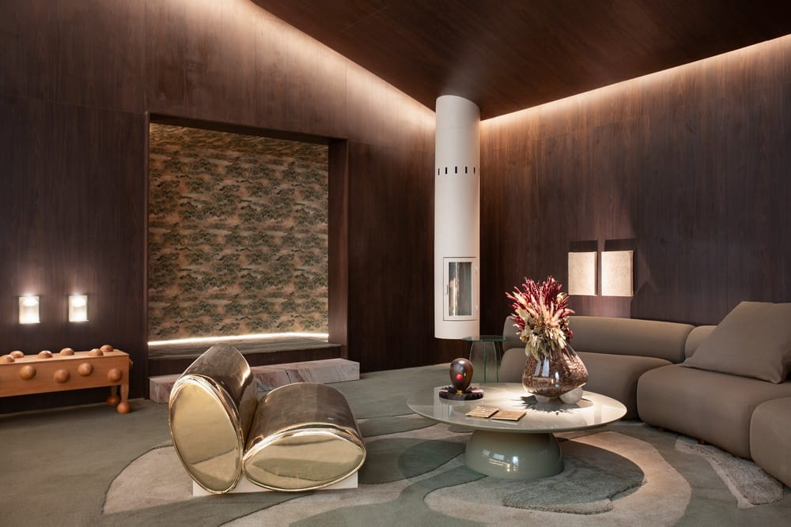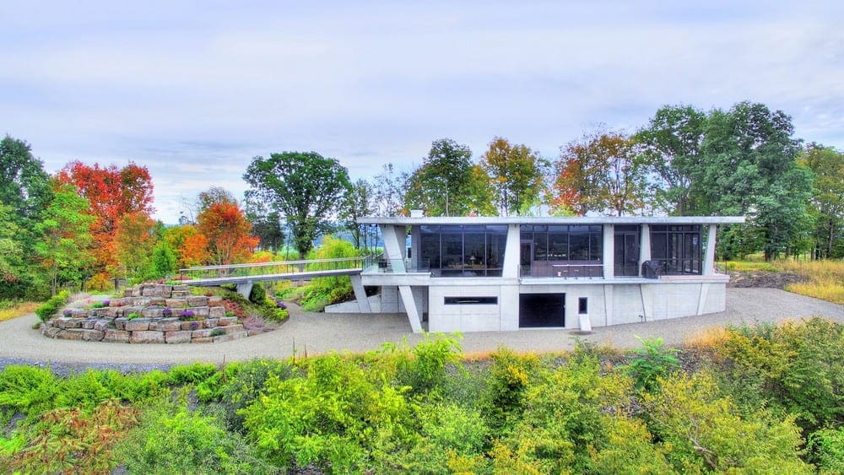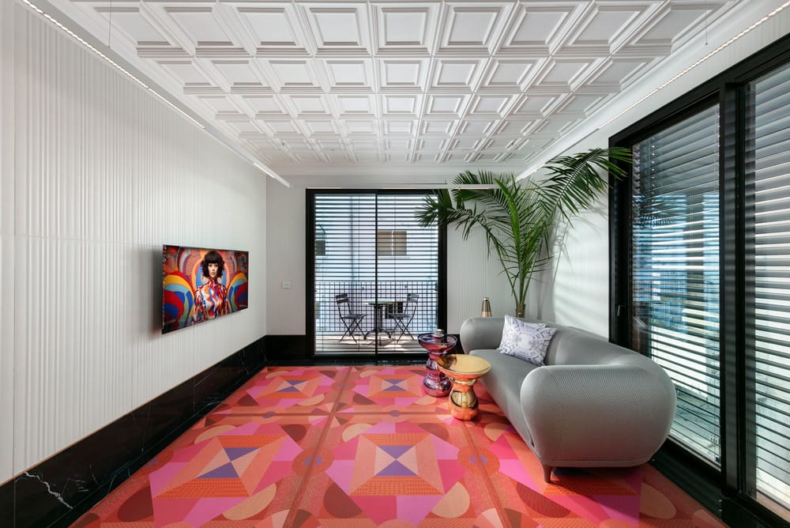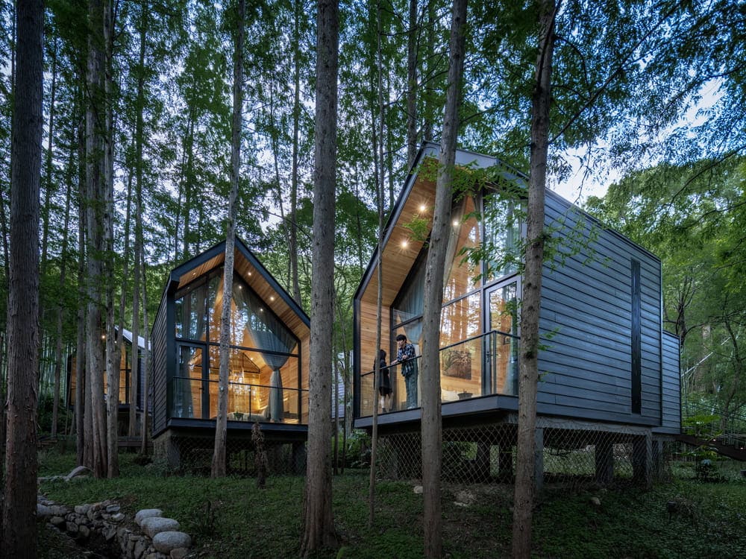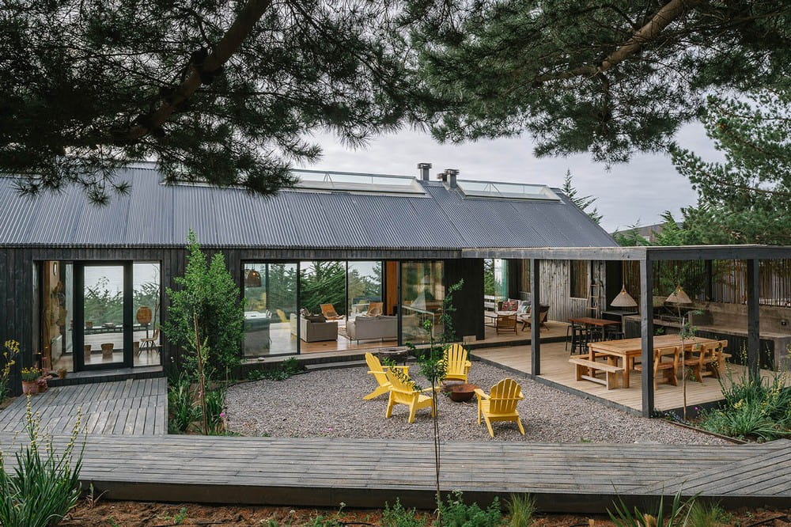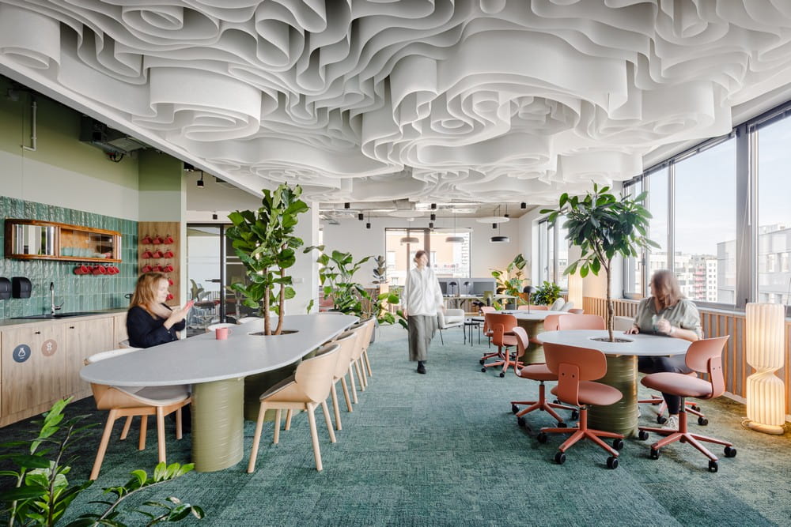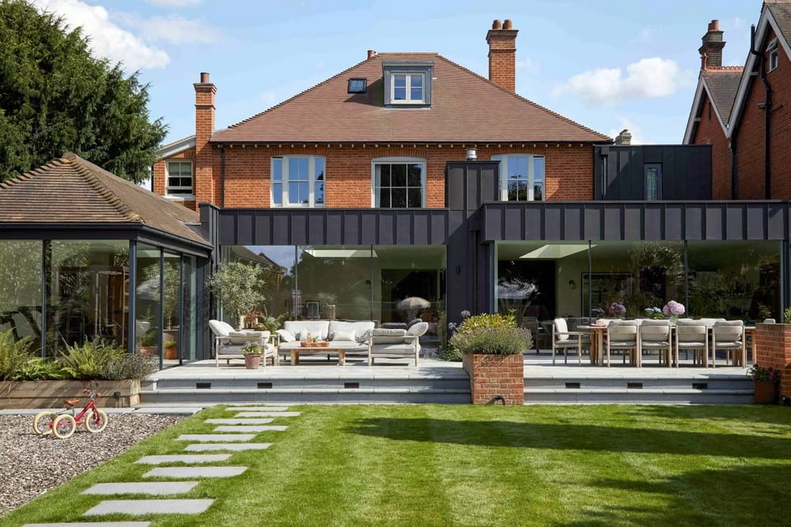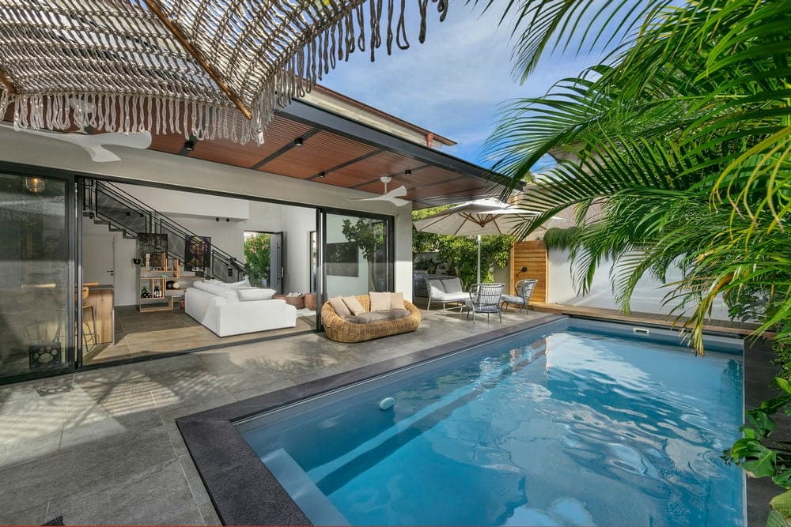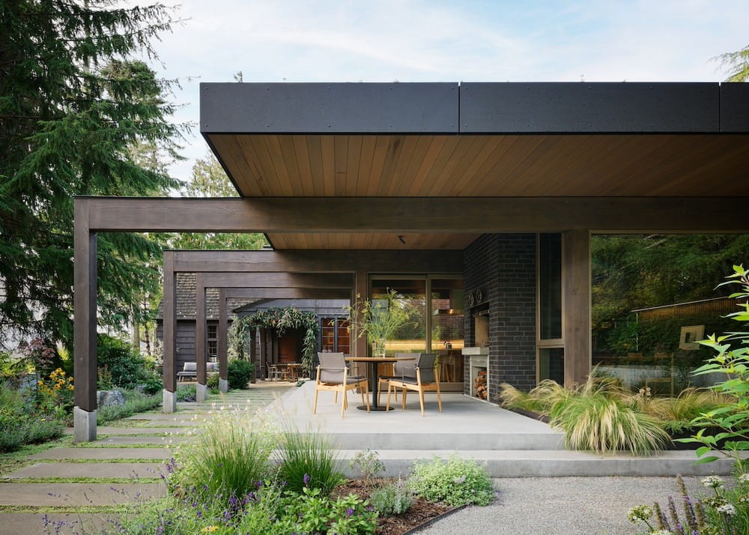Sala Clareira At CASACOR São Paulo by Sala 2 Arquitetura
Sala Clareira invites visitors into a sensory world where urban life and nature converge. Designed by Sala 2 Arquitetura for CASACOR São Paulo 2025, this 42 m² living room reinterprets the exhibition theme “Sowing Dreams.” Moreover, it offers a journey that awakens the senses and slows the mind.

