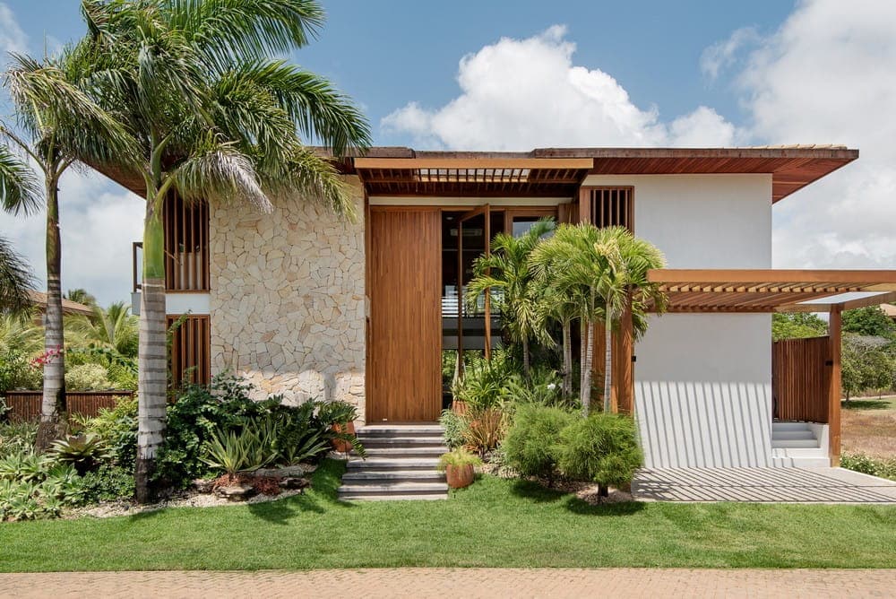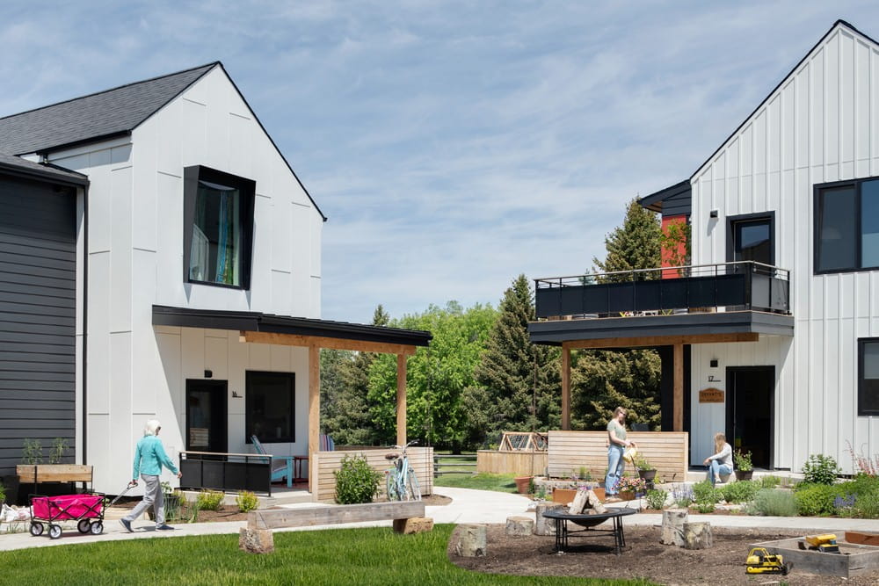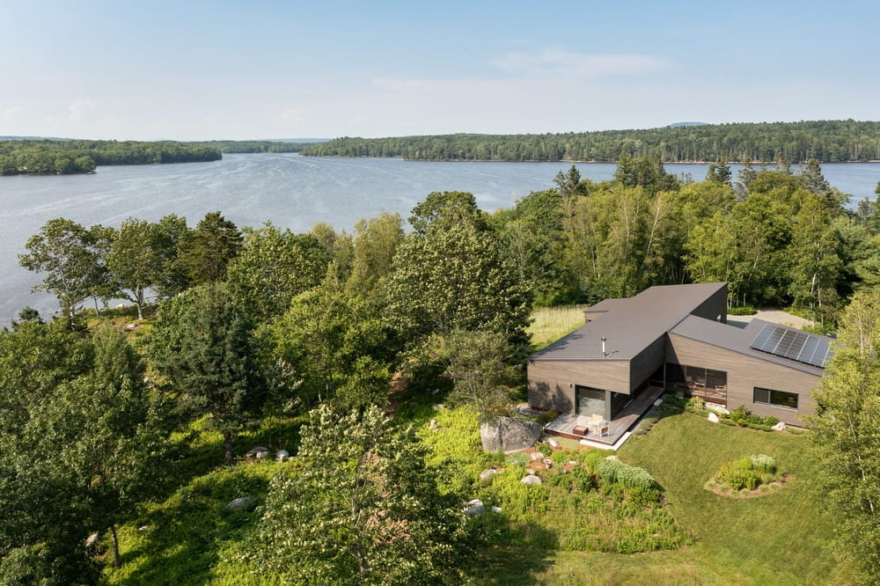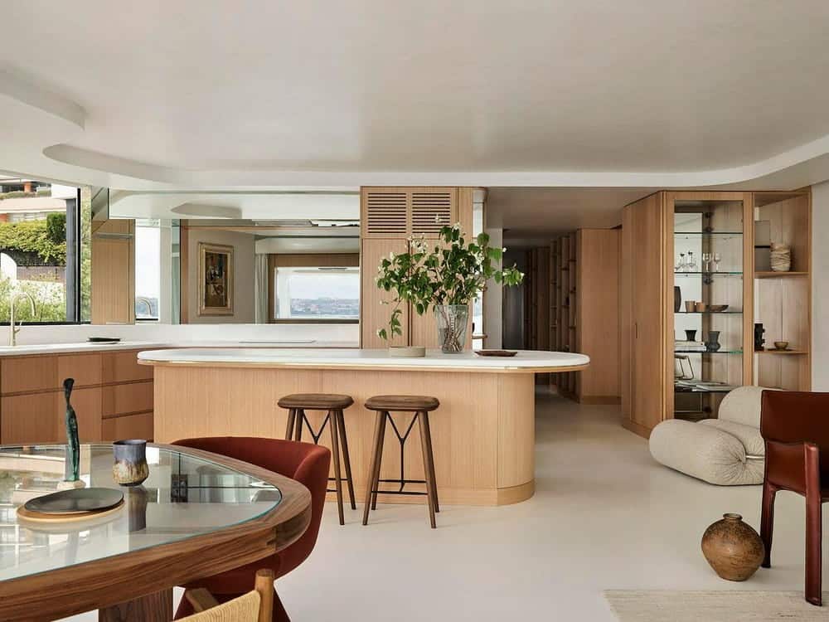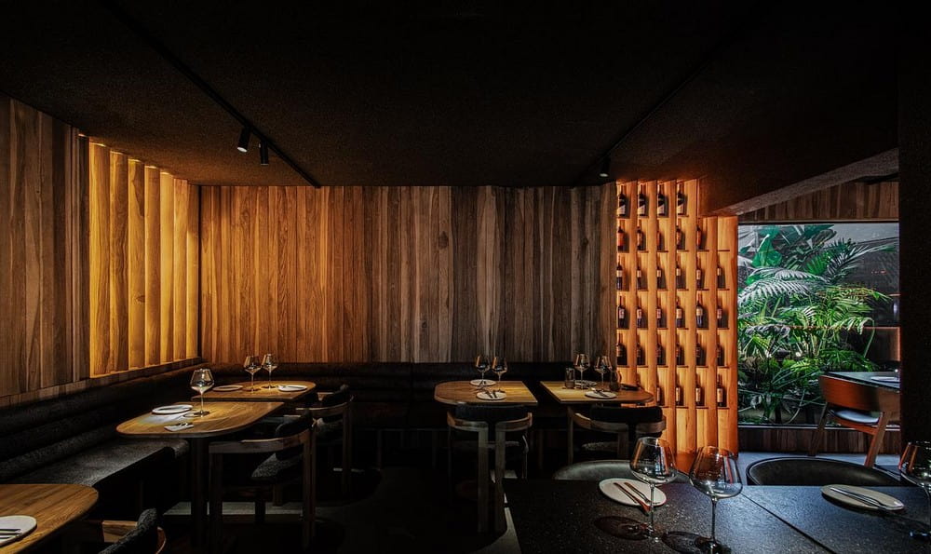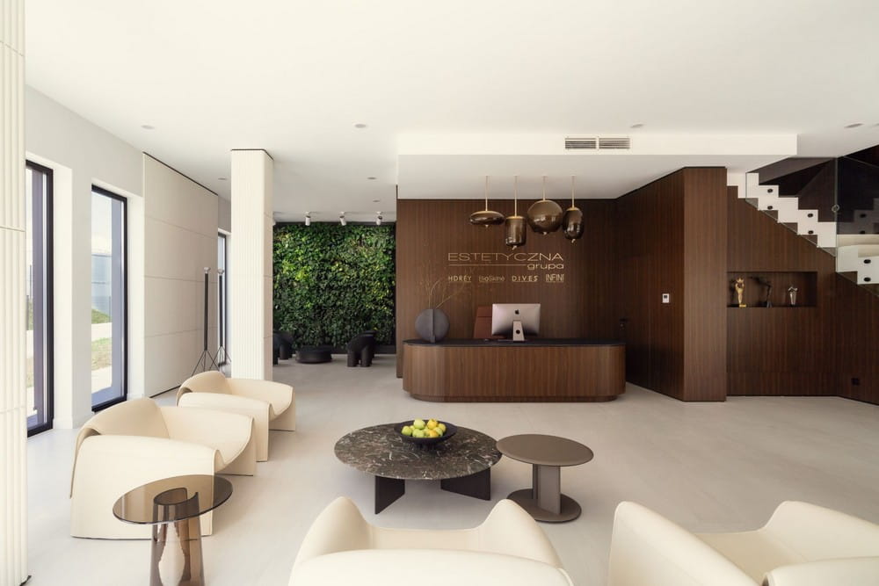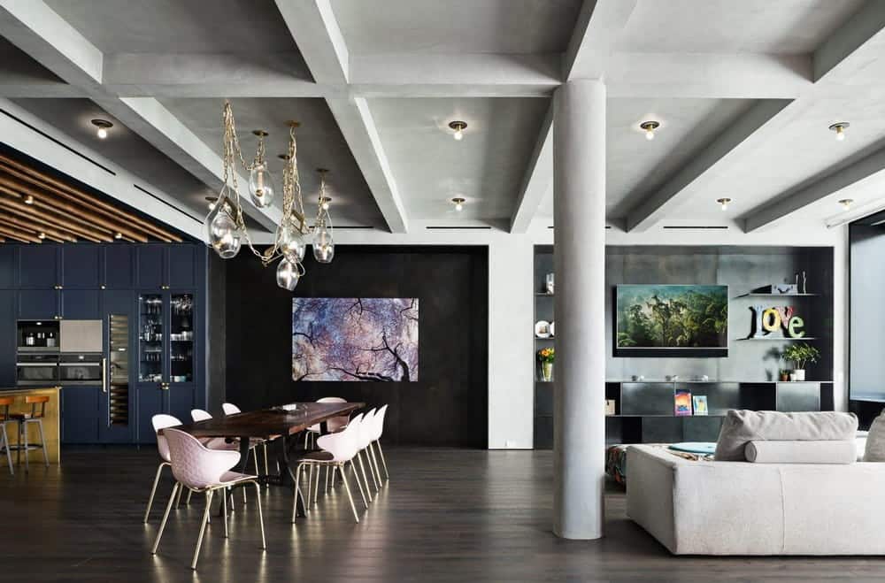Rina House / Pepper & Well
Rina House by Pepper & Well is a heartfelt renovation that celebrates both place and memory. Located in the Melbourne suburb of Reservoir, the home extends a classic Californian Bungalow into a modern family retreat filled with…


